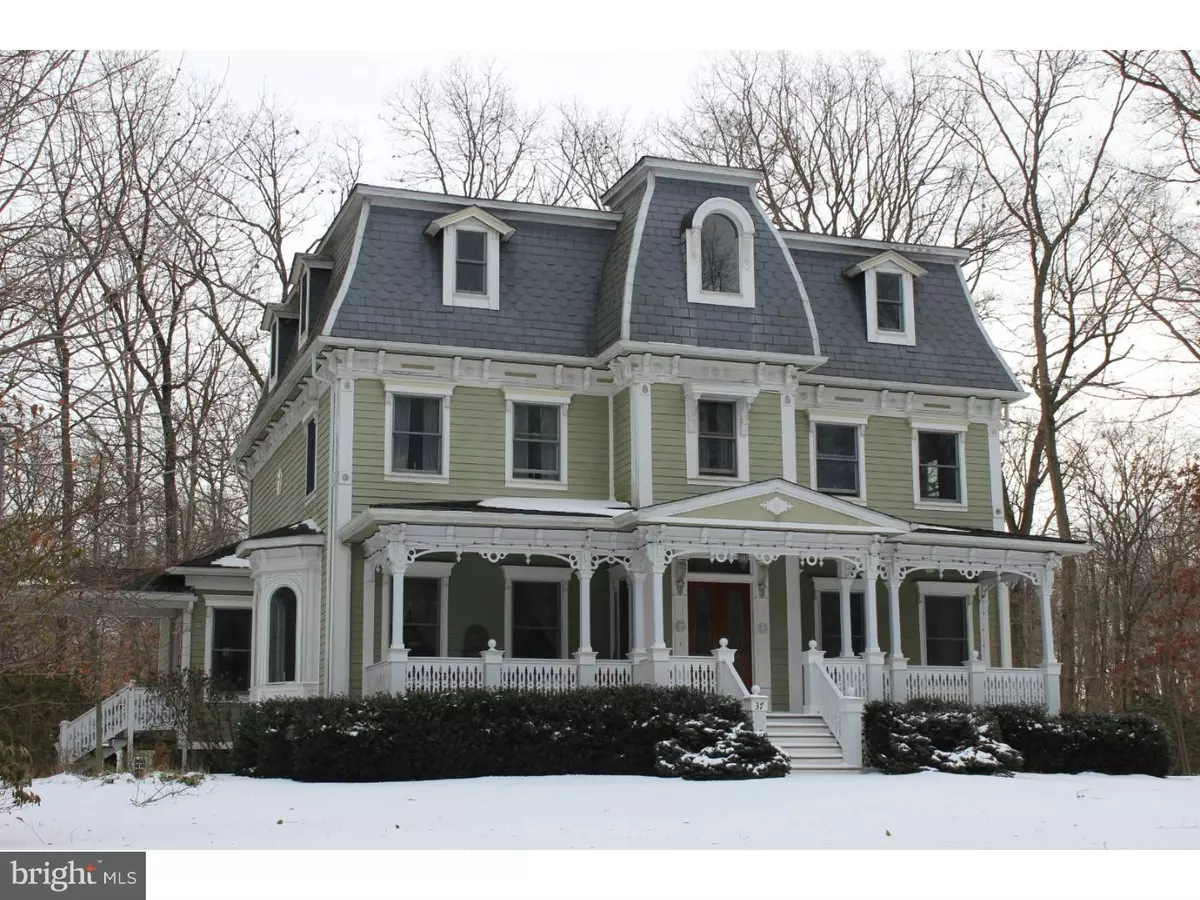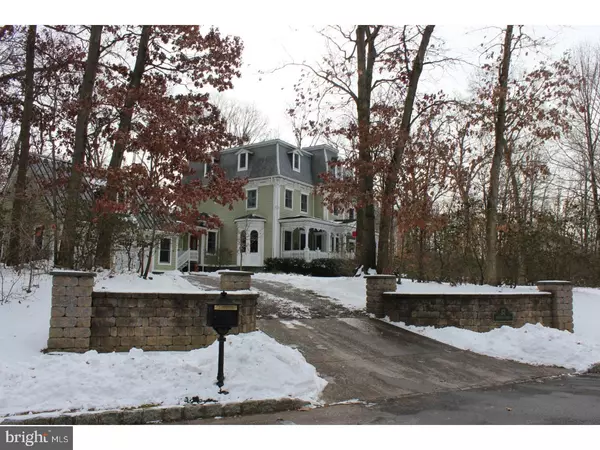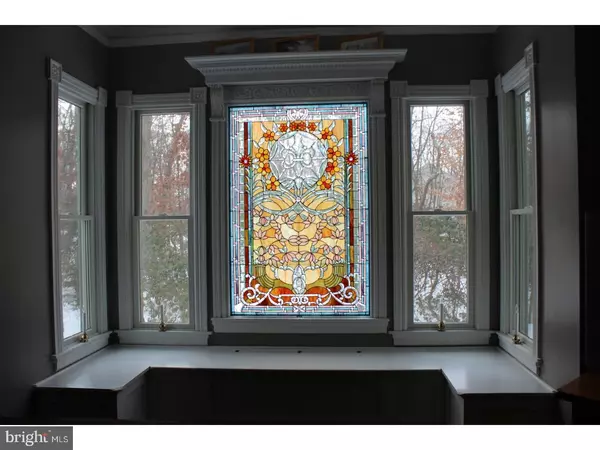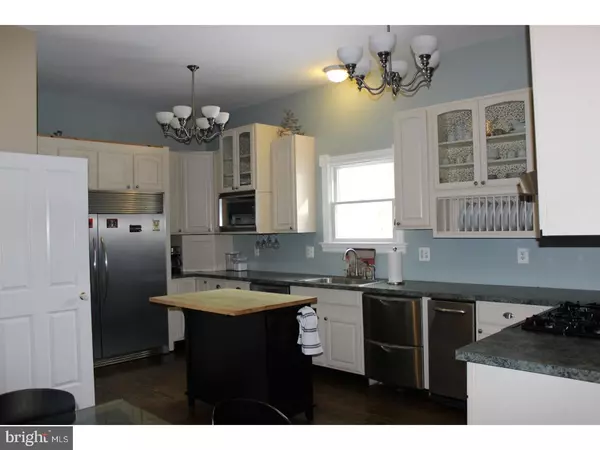$439,000
$449,000
2.2%For more information regarding the value of a property, please contact us for a free consultation.
3 Beds
3 Baths
3,380 SqFt
SOLD DATE : 04/27/2018
Key Details
Sold Price $439,000
Property Type Single Family Home
Sub Type Detached
Listing Status Sold
Purchase Type For Sale
Square Footage 3,380 sqft
Price per Sqft $129
Subdivision Woods At Laurel H
MLS Listing ID 1004420185
Sold Date 04/27/18
Style Victorian
Bedrooms 3
Full Baths 2
Half Baths 1
HOA Y/N N
Abv Grd Liv Area 3,380
Originating Board TREND
Year Built 2006
Annual Tax Amount $12,800
Tax Year 2017
Lot Size 1.380 Acres
Acres 1.38
Lot Dimensions 250 X 240
Property Description
Buy an original with this Victorian style home constructed in 2004. This could easily be a 5-6 Bedroom home. The best of both worlds exists with the Victorian architecture while enjoying all the modern conveniences and newer home systems. Some features of this home include hardwood floors, crown molding, a tin ceiling in the great room, pocket doors, built-in cabinetry, window seats, French doors, transom windows, mud room, ceiling fans, upgraded light fixtures and stained glass. The first floor boasts a great room with a gas fireplace,a spacious living room, huge eat-in kitchen, a formal dining room, and a library with a second gas fireplace, mud room, and a powder room. The second floor includes 2 very large bedrooms, joined by a Jack and Jill bathroom between, and an over sized Master Suite, complete with a third gas fireplace, Master bath, 2 walk-in closets, window seat with storage and glass enclosed sitting room overlooking the patio. The spacious laundry is also located on second floor. Third floor is partially finished and could provide at least 2-3 addl bedrooms, a full bathroom and a large living area.All materials which have been purchased for the third floor will remain with the home at this price. Enjoy the sunrooms on two floors, the candlelight window package, 3 gas fireplaces, 10 foot ceilings and gorgeous finishings throughout. The over sized two car garage and full poured concrete basement provide for ample storage. The garage has an additional living space above the bays.The back patio is wonderful for entertaining or everyday living along with themassive front porch with overhead fans and lighting. Situated on a beautiful partially wooded lot in a well established neighborhood, this home has it all. Located in a wonderful community with great schools, this is your chance to own a Masterpiece!
Location
State NJ
County Salem
Area Pilesgrove Twp (21710)
Zoning RES
Rooms
Other Rooms Living Room, Dining Room, Primary Bedroom, Bedroom 2, Kitchen, Family Room, Bedroom 1, Laundry, Other, Attic
Basement Full
Interior
Interior Features Primary Bath(s), Butlers Pantry, Ceiling Fan(s), Stain/Lead Glass, Water Treat System, Kitchen - Eat-In
Hot Water Propane
Heating Propane, Zoned, Programmable Thermostat
Cooling Central A/C, Energy Star Cooling System
Flooring Wood
Fireplaces Type Marble, Gas/Propane
Equipment Oven - Self Cleaning, Dishwasher, Refrigerator, Trash Compactor, Energy Efficient Appliances
Fireplace N
Window Features Bay/Bow,Energy Efficient
Appliance Oven - Self Cleaning, Dishwasher, Refrigerator, Trash Compactor, Energy Efficient Appliances
Heat Source Bottled Gas/Propane
Laundry Upper Floor
Exterior
Garage Spaces 5.0
Utilities Available Cable TV
Water Access N
Roof Type Pitched,Shingle
Accessibility None
Total Parking Spaces 5
Garage Y
Building
Lot Description Corner, Trees/Wooded
Story 2
Sewer On Site Septic
Water Well
Architectural Style Victorian
Level or Stories 2
Additional Building Above Grade
Structure Type Cathedral Ceilings,9'+ Ceilings
New Construction N
Schools
Elementary Schools Mary S Shoemaker School
Middle Schools Woodstown
High Schools Woodstown
School District Woodstown-Pilesgrove Regi Schools
Others
Senior Community No
Tax ID 10-00002 06-00002
Ownership Fee Simple
Security Features Security System
Read Less Info
Want to know what your home might be worth? Contact us for a FREE valuation!

Our team is ready to help you sell your home for the highest possible price ASAP

Bought with Dawn E Rapa • RE/MAX Connection Realtors

Find out why customers are choosing LPT Realty to meet their real estate needs






