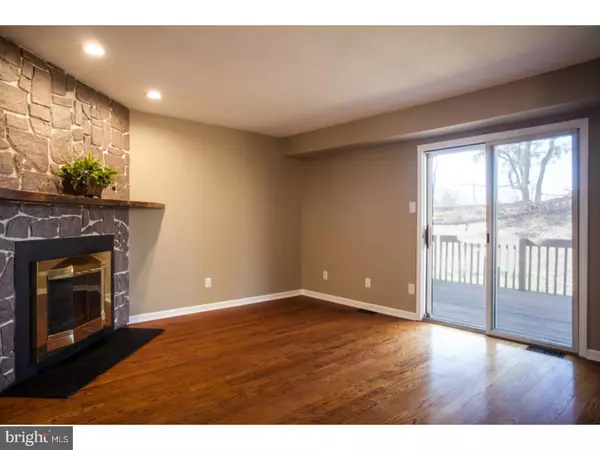$226,000
$234,900
3.8%For more information regarding the value of a property, please contact us for a free consultation.
3 Beds
3 Baths
2,095 SqFt
SOLD DATE : 04/19/2018
Key Details
Sold Price $226,000
Property Type Townhouse
Sub Type End of Row/Townhouse
Listing Status Sold
Purchase Type For Sale
Square Footage 2,095 sqft
Price per Sqft $107
Subdivision Orchard Valley
MLS Listing ID 1000259332
Sold Date 04/19/18
Style Contemporary
Bedrooms 3
Full Baths 2
Half Baths 1
HOA Fees $267/mo
HOA Y/N Y
Abv Grd Liv Area 2,095
Originating Board TREND
Year Built 1987
Annual Tax Amount $4,468
Tax Year 2018
Lot Size 763 Sqft
Acres 0.02
Lot Dimensions 0X0
Property Description
Lovely end unit in desirable Orchard Valley located close to Longwood Gardens and historic downtown Kennett Square. The unit is very private on a cul de sac court. The home has been newly painted, all new carpet, and new kitchen cabinets. First level also includes wood floors, living room with wood burning fireplace including glass doors and wood mantle, dining room, powder room, entrance to deck, and tile entry foyer. Second floor includes second bedroom, full hall bath, laundry area, master bedroom with walk in closed and full bath. Third loft can be a third bedroom or whatever you wish it to be. Basement is finished and there is a bonus room! Home has a 1 car garage with inside access, driveway parking, and additional parking lot. This location is easy access to W. Chester, Wilmington, King of Prussia, and Philadelphia. Close to Kennett Square Boro, shopping and restaurants. HOA covers roofs, outside maintenance, snow removal on roads, driveways, and walks, and lawns mowing including shrub pruning.
Location
State PA
County Chester
Area East Marlborough Twp (10361)
Zoning MU
Rooms
Other Rooms Living Room, Dining Room, Primary Bedroom, Bedroom 2, Kitchen, Bedroom 1, Laundry, Other
Basement Full, Fully Finished
Interior
Interior Features Primary Bath(s), Skylight(s), Ceiling Fan(s), WhirlPool/HotTub, Stall Shower
Hot Water Electric
Heating Electric, Heat Pump - Oil BackUp, Forced Air
Cooling Central A/C
Flooring Fully Carpeted, Vinyl, Tile/Brick
Fireplaces Number 1
Fireplaces Type Stone
Equipment Cooktop, Built-In Range, Dishwasher
Fireplace Y
Window Features Bay/Bow
Appliance Cooktop, Built-In Range, Dishwasher
Heat Source Electric
Laundry Upper Floor
Exterior
Exterior Feature Deck(s)
Garage Inside Access
Garage Spaces 2.0
Utilities Available Cable TV
Amenities Available Tot Lots/Playground
Water Access N
Roof Type Pitched,Shingle
Accessibility None
Porch Deck(s)
Attached Garage 1
Total Parking Spaces 2
Garage Y
Building
Lot Description Cul-de-sac, Level, Sloping, Trees/Wooded, Front Yard, Rear Yard, SideYard(s)
Story 2
Foundation Brick/Mortar
Sewer Public Sewer
Water Public
Architectural Style Contemporary
Level or Stories 2
Additional Building Above Grade
Structure Type Cathedral Ceilings
New Construction N
Schools
Elementary Schools Greenwood
Middle Schools Kennett
High Schools Kennett
School District Kennett Consolidated
Others
HOA Fee Include Common Area Maintenance,Ext Bldg Maint,Lawn Maintenance,Snow Removal,Trash,Parking Fee,Insurance
Senior Community No
Tax ID 61-06Q-0100
Ownership Fee Simple
Acceptable Financing Conventional, VA, FHA 203(b), USDA
Listing Terms Conventional, VA, FHA 203(b), USDA
Financing Conventional,VA,FHA 203(b),USDA
Read Less Info
Want to know what your home might be worth? Contact us for a FREE valuation!

Our team is ready to help you sell your home for the highest possible price ASAP

Bought with Barbara L Brainard • Weichert Realtors

Find out why customers are choosing LPT Realty to meet their real estate needs






