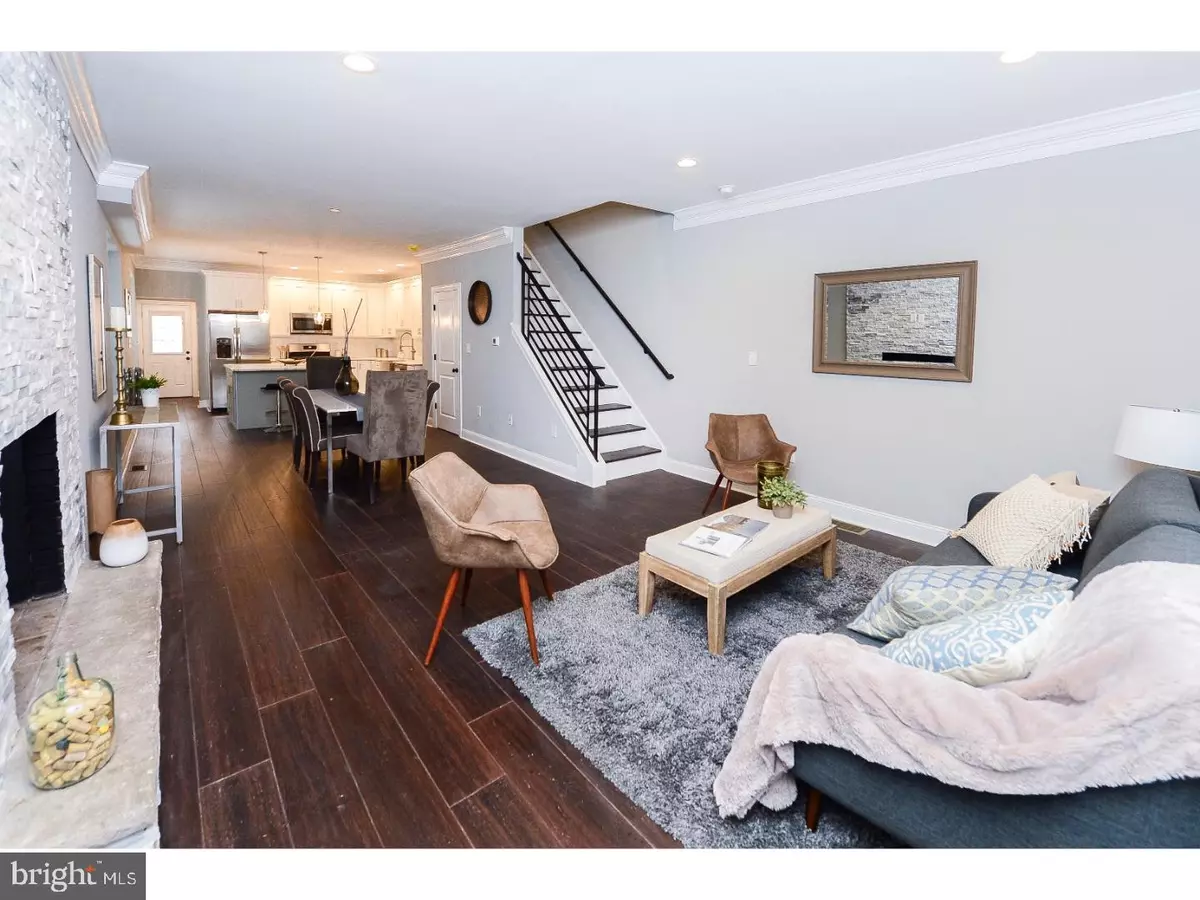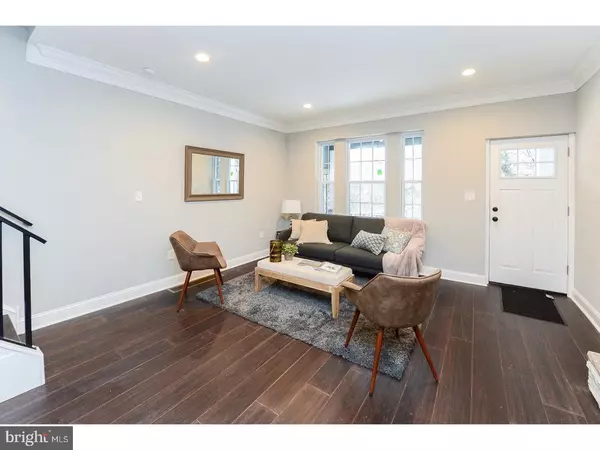$322,500
$329,900
2.2%For more information regarding the value of a property, please contact us for a free consultation.
3 Beds
2 Baths
1,408 SqFt
SOLD DATE : 04/16/2018
Key Details
Sold Price $322,500
Property Type Single Family Home
Sub Type Twin/Semi-Detached
Listing Status Sold
Purchase Type For Sale
Square Footage 1,408 sqft
Price per Sqft $229
Subdivision Wissahickon
MLS Listing ID 1005467569
Sold Date 04/16/18
Style Other
Bedrooms 3
Full Baths 1
Half Baths 1
HOA Y/N N
Abv Grd Liv Area 1,408
Originating Board TREND
Year Built 1950
Annual Tax Amount $2,556
Tax Year 2018
Lot Size 1,901 Sqft
Acres 0.04
Lot Dimensions 20X94
Property Description
Looking for a place that is cheaper than new construction pricing and to be the first to live in the property rehabbed?? The quality of this house should be seen for yourself. This gorgeous twin with a front porch features : first floor --open concept, high ceilings, recessed led lighting throughout & double stacked crown molding approx. 5 1/4 plus additional 4 inches total of over 9" throughout the entire first floor, not your typical cheap kitchen rehab...this kitchen cost over 25k, 42 inch real wood cabinets, soft close drawers, 5"x5" gray island that has cabinets below that open up for extra storage, upgraded Quartz countertops with beautiful gray veins piercing through, GE Stainless Steel package, very large stainless steel farmhouse sink, garbage disposal, subway backsplash, two pendant lights, double door fridge with ice maker included, hardware installed on cabinetry and additional crown molding on the top of the cabinets as well as more decorative molding underneath the top cabinets, stone veneer wood burning fireplace, powder room with backsplash on the entire wall, laundry hookup on main floor, brand new steps installed in the basement and the second floor, all new electrical, all new plumbing, new windows, new heater, new a/c, newly insulation, handscraped 5-6" bamboo floors on first and second floor, crown molding throughout the hallway and three bedrooms, gorgeous bathroom with tile backsplash on the entire wall, very large bedroom sizes with plenty of closet space, recessed lighting, custom modern rod iron railings, patio in the back and fenced in yard!!! Easy parking on this block as there are not any houses across the street! Less than five minutes to Fairmont Park, Wissahickon Train Station, Bus stop, close to Center City, Main Line, Chestnut Hill, and close to 76. A plethora of natural sunlight hits the house all throughout the day!
Location
State PA
County Philadelphia
Area 19128 (19128)
Zoning RSA5
Rooms
Other Rooms Living Room, Dining Room, Primary Bedroom, Bedroom 2, Kitchen, Family Room, Bedroom 1
Basement Full
Interior
Interior Features Kitchen - Island, Kitchen - Eat-In
Hot Water Natural Gas
Heating Gas, Hot Water
Cooling Central A/C
Flooring Wood
Fireplaces Number 1
Fireplaces Type Stone
Equipment Disposal
Fireplace Y
Appliance Disposal
Heat Source Natural Gas
Laundry Main Floor
Exterior
Exterior Feature Patio(s)
Water Access N
Roof Type Flat
Accessibility None
Porch Patio(s)
Garage N
Building
Story 2
Sewer Public Sewer
Water Public
Architectural Style Other
Level or Stories 2
Additional Building Above Grade
New Construction N
Schools
School District The School District Of Philadelphia
Others
Senior Community No
Tax ID 213060200
Ownership Fee Simple
Acceptable Financing Conventional
Listing Terms Conventional
Financing Conventional
Read Less Info
Want to know what your home might be worth? Contact us for a FREE valuation!

Our team is ready to help you sell your home for the highest possible price ASAP

Bought with David Snyder • KW Philly

Find out why customers are choosing LPT Realty to meet their real estate needs






