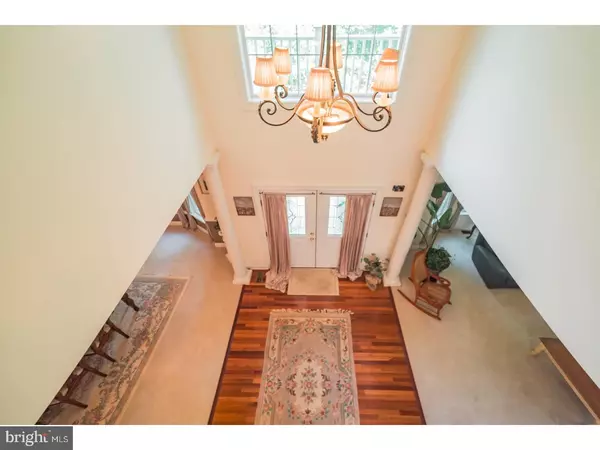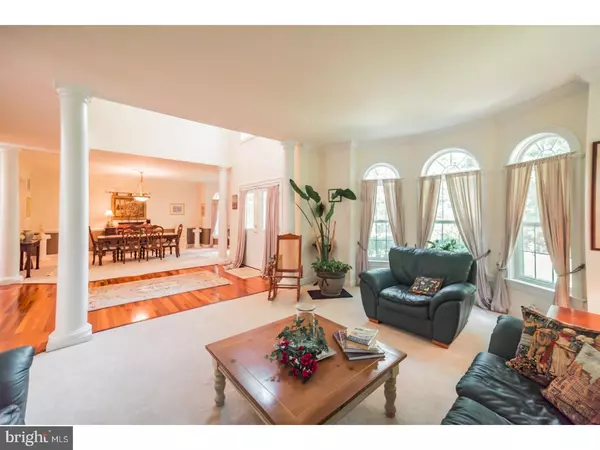$475,000
$484,900
2.0%For more information regarding the value of a property, please contact us for a free consultation.
4 Beds
3 Baths
4,100 SqFt
SOLD DATE : 04/09/2018
Key Details
Sold Price $475,000
Property Type Single Family Home
Sub Type Detached
Listing Status Sold
Purchase Type For Sale
Square Footage 4,100 sqft
Price per Sqft $115
Subdivision Woods At Laurel H
MLS Listing ID 1000373597
Sold Date 04/09/18
Style Contemporary
Bedrooms 4
Full Baths 2
Half Baths 1
HOA Y/N N
Abv Grd Liv Area 4,100
Originating Board TREND
Year Built 2003
Annual Tax Amount $13,766
Tax Year 2017
Lot Size 2.230 Acres
Acres 2.23
Lot Dimensions IRR
Property Description
Stunning custom home situated on 2.2 wooded acres, set back from the road, curved driveway, stone front, columns and covered porch. Beautiful 4,100 sq ft., 4 bedroom 2.5 baths, 3 car garage, 2 story, open floor plan, beautiful scenery, in-ground heated pool and spa with beautiful blooming trees, perennials and a small creek in the woods. House has recently been converted to gas with new heaters and a hot water heater. 2 zone central air, Cathedral ceilings, arched windows, Brazilian cherry hardwood floors, curved staircase, columns, formal living and dining rooms, study, crown moldings and chair rail. A spacious great room with vaulted ceilings, large windows, skylights, custom 4 sided stone fireplace, large kitchen, walk in pantry, maple cabinets, an island with cabinets, large pantry, Brazilian floors, windows with great views. Large opened master suite has tray ceiling, new oak floors, French doors to a balcony overlooking the pool and woods. It includes a large sitting room, a spacious dressing room with a walk in closet and side closets, spacious master bath room with Spanish marble tile, nice windows. separate water closet, his and her sinks, a large tub, and a 4x6 marble tile shower. 3 additional spacious bedrooms with nice closet space, large windows with views and access to the attic. There is a full bathroom with tub and a walk-in laundry room off the master and upstairs hallway. There is an open space unfinished basement. Head out back to enjoy the private outdoor oasis. This secluded space featuring French doors leading out to a large patio. In-ground pool and spa with beautiful sunsets. Easy access to the NJ Turnpike and Interstate 295 providing nearby city convenience within a rural setting. Don't miss out on this gem, schedule an appointment to see your new home today!
Location
State NJ
County Salem
Area Pilesgrove Twp (21710)
Zoning RES
Rooms
Other Rooms Living Room, Dining Room, Primary Bedroom, Bedroom 2, Bedroom 3, Kitchen, Family Room, Bedroom 1, Study, Other, Attic
Basement Full, Unfinished
Interior
Interior Features Primary Bath(s), Kitchen - Island, Butlers Pantry, Skylight(s), Ceiling Fan(s), Kitchen - Eat-In
Hot Water Natural Gas
Heating Forced Air
Cooling Central A/C
Flooring Wood, Fully Carpeted, Marble
Fireplaces Number 1
Equipment Cooktop, Oven - Wall, Dishwasher
Fireplace Y
Appliance Cooktop, Oven - Wall, Dishwasher
Heat Source Natural Gas
Laundry Upper Floor
Exterior
Exterior Feature Deck(s), Patio(s), Balcony
Garage Garage Door Opener, Oversized
Garage Spaces 3.0
Fence Other
Pool In Ground
Water Access N
Roof Type Shingle
Accessibility None
Porch Deck(s), Patio(s), Balcony
Attached Garage 3
Total Parking Spaces 3
Garage Y
Building
Story 2
Sewer On Site Septic
Water Well
Architectural Style Contemporary
Level or Stories 2
Additional Building Above Grade
Structure Type Cathedral Ceilings
New Construction N
Schools
School District Woodstown-Pilesgrove Regi Schools
Others
Senior Community No
Tax ID 10-00002 07-00003
Ownership Fee Simple
Read Less Info
Want to know what your home might be worth? Contact us for a FREE valuation!

Our team is ready to help you sell your home for the highest possible price ASAP

Bought with Patricia B Levecchia • Keller Williams Realty - Medford

Find out why customers are choosing LPT Realty to meet their real estate needs






