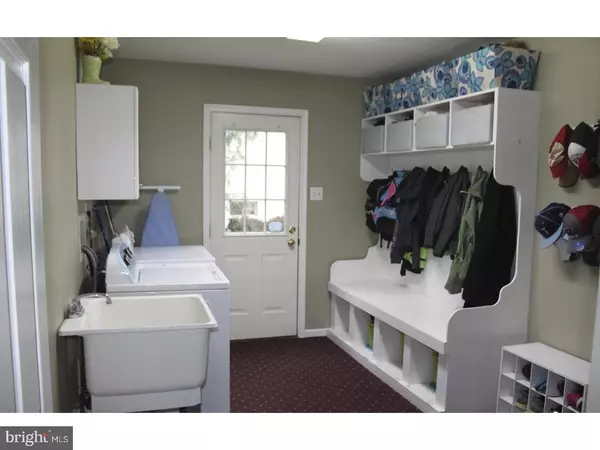$620,000
$649,900
4.6%For more information regarding the value of a property, please contact us for a free consultation.
4 Beds
3 Baths
2,719 SqFt
SOLD DATE : 03/30/2018
Key Details
Sold Price $620,000
Property Type Single Family Home
Sub Type Detached
Listing Status Sold
Purchase Type For Sale
Square Footage 2,719 sqft
Price per Sqft $228
Subdivision None Available
MLS Listing ID 1004175643
Sold Date 03/30/18
Style Colonial
Bedrooms 4
Full Baths 2
Half Baths 1
HOA Y/N N
Abv Grd Liv Area 2,719
Originating Board TREND
Year Built 1995
Annual Tax Amount $7,229
Tax Year 2018
Lot Size 0.351 Acres
Acres 0.35
Lot Dimensions 81
Property Description
PRICE REDUCED! Newly remodeled, spacious 4 bdrm single family home. Gorgeous 2 story foyer/entryway with 2 large closets. Brand new kitchen with stainless steel appliances, double oven and island with oversized sink. Separate built in granite-top peninsula, seating for 5 with beverage refrigerator. Hardwood floors throughout first floor. Great room includes vaulted ceiling, custom built-ins and wood burning fireplace. First floor powder room. Perfect for entertaining with dining room attached to lounge area. Mud room features laundry and large built-in storage unit. Fully finished basement with storage room and office. California closets in 3 out of 4 bedrooms. Master features walk-in closet and sitting area. Jacuzzi tub in master bathroom. Spacious backyard is ready for all of your entertaining with a large stone patio. Two car garage. New HVAC system.
Location
State PA
County Montgomery
Area Whitemarsh Twp (10665)
Zoning B
Rooms
Other Rooms Living Room, Dining Room, Primary Bedroom, Bedroom 2, Bedroom 3, Kitchen, Family Room, Bedroom 1
Basement Full, Fully Finished
Interior
Interior Features Primary Bath(s), Kitchen - Island, Butlers Pantry, Ceiling Fan(s), Water Treat System, Wet/Dry Bar, Stall Shower, Kitchen - Eat-In
Hot Water Natural Gas
Heating Heat Pump - Gas BackUp, Forced Air, Energy Star Heating System, Programmable Thermostat
Cooling Central A/C
Flooring Wood
Fireplaces Number 1
Fireplaces Type Stone
Equipment Built-In Range, Oven - Wall, Oven - Double, Oven - Self Cleaning, Dishwasher, Refrigerator, Disposal, Energy Efficient Appliances
Fireplace Y
Window Features Bay/Bow
Appliance Built-In Range, Oven - Wall, Oven - Double, Oven - Self Cleaning, Dishwasher, Refrigerator, Disposal, Energy Efficient Appliances
Laundry Main Floor
Exterior
Exterior Feature Patio(s)
Garage Inside Access, Garage Door Opener
Garage Spaces 4.0
Utilities Available Cable TV
Water Access N
Roof Type Shingle
Accessibility None
Porch Patio(s)
Attached Garage 2
Total Parking Spaces 4
Garage Y
Building
Lot Description Cul-de-sac
Story 2
Foundation Concrete Perimeter
Sewer Public Sewer
Water Public
Architectural Style Colonial
Level or Stories 2
Additional Building Above Grade
Structure Type Cathedral Ceilings
New Construction N
Schools
School District Colonial
Others
Senior Community No
Tax ID 65-00-08618-452
Ownership Fee Simple
Security Features Security System
Acceptable Financing Conventional, VA
Listing Terms Conventional, VA
Financing Conventional,VA
Read Less Info
Want to know what your home might be worth? Contact us for a FREE valuation!

Our team is ready to help you sell your home for the highest possible price ASAP

Bought with Tracy Slowik • The How Group Real Estate

Find out why customers are choosing LPT Realty to meet their real estate needs






