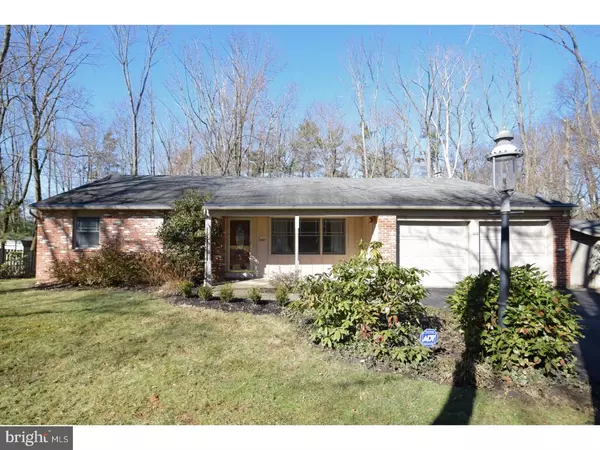$405,000
$409,900
1.2%For more information regarding the value of a property, please contact us for a free consultation.
3 Beds
2 Baths
1,927 SqFt
SOLD DATE : 03/23/2018
Key Details
Sold Price $405,000
Property Type Single Family Home
Sub Type Detached
Listing Status Sold
Purchase Type For Sale
Square Footage 1,927 sqft
Price per Sqft $210
Subdivision Cedar Park
MLS Listing ID 1000121542
Sold Date 03/23/18
Style Ranch/Rambler
Bedrooms 3
Full Baths 2
HOA Y/N N
Abv Grd Liv Area 1,927
Originating Board TREND
Year Built 1976
Annual Tax Amount $7,911
Tax Year 2018
Lot Size 0.598 Acres
Acres 0.6
Lot Dimensions 120
Property Description
Lovingly maintained and improved custom ranch home situated on a wooded lot with serene view of mature trees! Living room features gleaming hardwood floors, natural mill work and a triple window. Open dining room and kitchen with beamed ceiling, recessed lighting, maple cabinetry, large center island, SS appliances and hardwood floors. Dining room features a walk-out bay window which serves to bring the beautiful outside setting indoors. Family room with a gas fireplace, hardwood floors and Andersen sliding glass door that leads to the expanded deck overlooking the park-like setting; perfect for family fun or for entertaining larger gatherings. This special home is highlighted by a master bedroom addition which features a vaulted ceiling, twin corner windows with transoms oriented towards the scenic rear yard, spacious walk-in closet, newer w/w carpeting and a full bath. The addition also includes an 8'x 8' laundry room with pocket door & custom built-ins. Two additional BR's have natural woodwork and pretty views. There is also a conveniently located full hall bath. Additional features include upgraded Andersen windows, maintenance free vinyl siding, full basement, garden shed, attached two car garage w/openers, beautiful antique lamp post illuminates the front paver walkway, 200 amp electric, H2O softener, replacement oil heater '06, attic exhaust fan. This home must be seen to be appreciated!
Location
State PA
County Montgomery
Area Upper Dublin Twp (10654)
Zoning A
Rooms
Other Rooms Living Room, Dining Room, Primary Bedroom, Bedroom 2, Kitchen, Family Room, Bedroom 1, Laundry, Other
Basement Full
Interior
Interior Features Kitchen - Eat-In
Hot Water Electric
Heating Oil
Cooling Central A/C
Flooring Wood
Fireplaces Number 1
Fireplaces Type Brick, Gas/Propane
Fireplace Y
Heat Source Oil
Laundry Main Floor
Exterior
Exterior Feature Deck(s), Patio(s)
Garage Spaces 5.0
Water Access N
Accessibility None
Porch Deck(s), Patio(s)
Attached Garage 2
Total Parking Spaces 5
Garage Y
Building
Story 1
Sewer Public Sewer
Water Public
Architectural Style Ranch/Rambler
Level or Stories 1
Additional Building Above Grade
New Construction N
Schools
School District Upper Dublin
Others
Senior Community No
Tax ID 54-00-04010-103
Ownership Fee Simple
Read Less Info
Want to know what your home might be worth? Contact us for a FREE valuation!

Our team is ready to help you sell your home for the highest possible price ASAP

Bought with Kelsey Snyder • Keller Williams Realty Devon-Wayne

Find out why customers are choosing LPT Realty to meet their real estate needs






