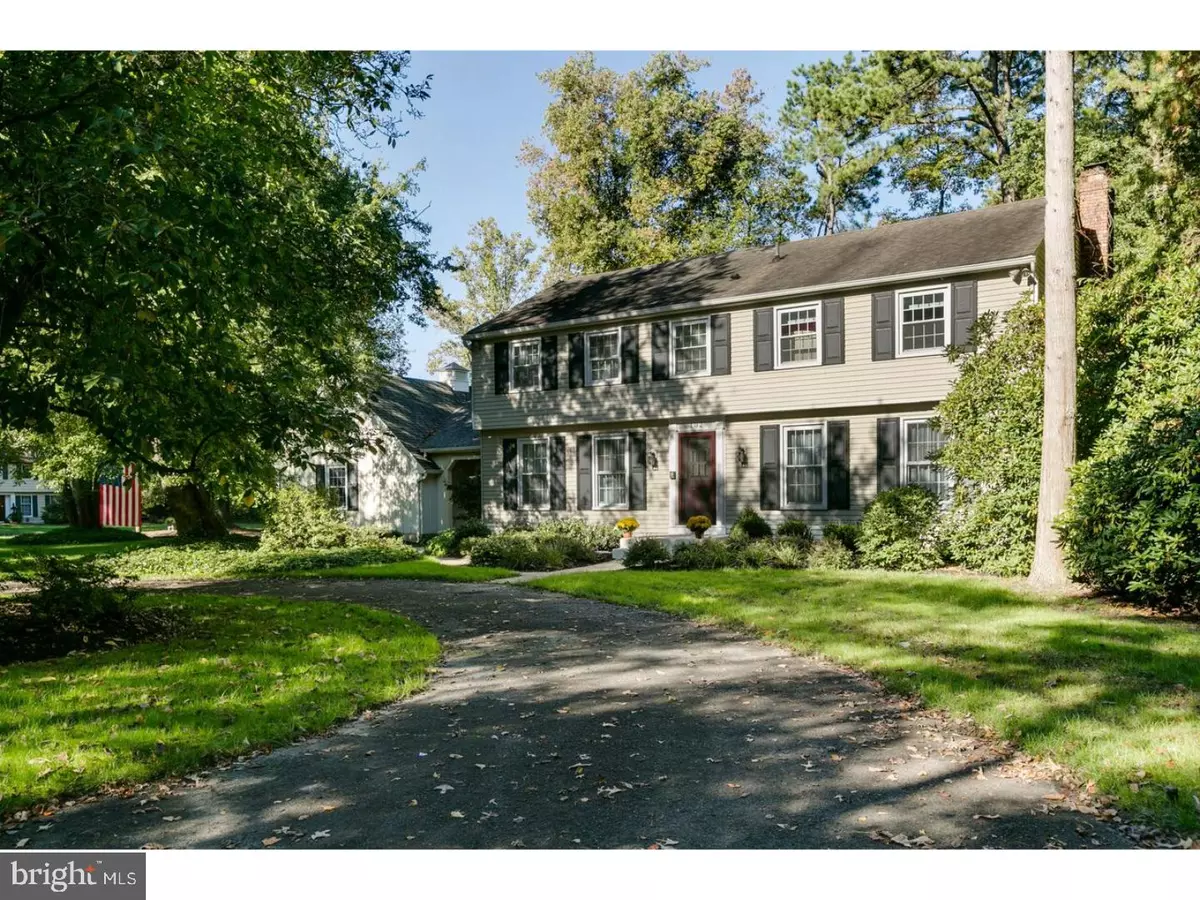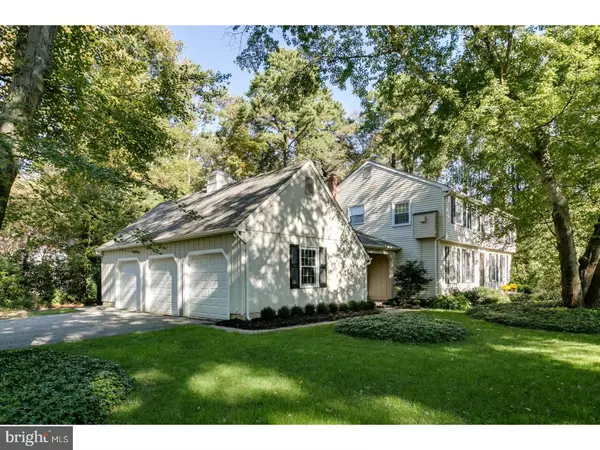$375,000
$382,000
1.8%For more information regarding the value of a property, please contact us for a free consultation.
4 Beds
3 Baths
2,711 SqFt
SOLD DATE : 03/09/2018
Key Details
Sold Price $375,000
Property Type Single Family Home
Sub Type Detached
Listing Status Sold
Purchase Type For Sale
Square Footage 2,711 sqft
Price per Sqft $138
Subdivision Deerbrook
MLS Listing ID 1003275907
Sold Date 03/09/18
Style Colonial
Bedrooms 4
Full Baths 2
Half Baths 1
HOA Y/N N
Abv Grd Liv Area 2,711
Originating Board TREND
Year Built 1972
Annual Tax Amount $10,398
Tax Year 2017
Lot Size 0.480 Acres
Acres 0.48
Property Description
This stunning home in Medford's desirable Deerbrook development boasts several hard-to-find features within the development, including the three-car garage - off of Tavistock Dr - and the separate front driveway - off of Indian Spring Lane - accessing the front door and the separate breezeway entrance. This wonderfully maintained home features beautiful hardwood floors as you enter and throughout the living room and dining room, along with many other special touches including chair rail, crown molding, and medallion chandeliers. The expanded and updated kitchen conveniently adjoins the separate breakfast room, which exits onto the outside patio and firepit area on one side - perfect for outdoor entertaining! - and the laundry room and bonus room/playroom/homework room on the other side. The large family room has a gas fireplace and sliding doors leading to the screen/sunroom, which also accesses the outside patio. Upstairs there are 4 good sized bedrooms, including the spacious master suite with its own gas fireplace and bath. The home has been meticulously cared for by the current owner, with updates and enhancements that have including ***replacing the attic drop-down steps ***adding thermal reflective insulation to the attic ***adding venting to the attic ***replacing soffits ***replacing all exterior doors, including 3 screen doors ***replacing all windows and sliding glass door ***installing a new intercom system ***replacing the screening in the patio with tear-resistant screen ***replacing all three garage doors ***adding two new garage door openers ***installing a French Drain and 2 sump pumps in the crawl space ***updating all interior doors of the home ***updating/remodeling all 3 bathrooms ***updating/remodeling the kitchen ***replacing the HVAC system with a high efficiency unit and ***updating the fireplace with a new gas fireplace insert with remote control. The home is located on a corner lot with almost a half acre of land, featuring professional landscaping, a sprinkler system, spotlights and much more. Come see this truly beautiful home and make it your dream home!!!
Location
State NJ
County Burlington
Area Medford Twp (20320)
Zoning RES
Direction East
Rooms
Other Rooms Living Room, Dining Room, Primary Bedroom, Bedroom 2, Bedroom 3, Kitchen, Family Room, Bedroom 1, Laundry, Other, Attic
Interior
Interior Features Ceiling Fan(s), Attic/House Fan, Dining Area
Hot Water Natural Gas
Heating Gas, Forced Air
Cooling Central A/C
Flooring Fully Carpeted, Vinyl, Tile/Brick
Fireplaces Number 2
Fireplaces Type Brick
Fireplace Y
Heat Source Natural Gas
Laundry Main Floor
Exterior
Exterior Feature Patio(s), Porch(es)
Garage Inside Access, Garage Door Opener
Garage Spaces 6.0
Water Access N
Roof Type Pitched,Shingle
Accessibility None
Porch Patio(s), Porch(es)
Attached Garage 3
Total Parking Spaces 6
Garage Y
Building
Story 2
Sewer Public Sewer
Water Public
Architectural Style Colonial
Level or Stories 2
Additional Building Above Grade
New Construction N
Schools
School District Medford Township Public Schools
Others
Senior Community No
Tax ID 20-02701 06-00011
Ownership Fee Simple
Read Less Info
Want to know what your home might be worth? Contact us for a FREE valuation!

Our team is ready to help you sell your home for the highest possible price ASAP

Bought with Helen Goodson • BHHS Fox & Roach-Medford

Find out why customers are choosing LPT Realty to meet their real estate needs






