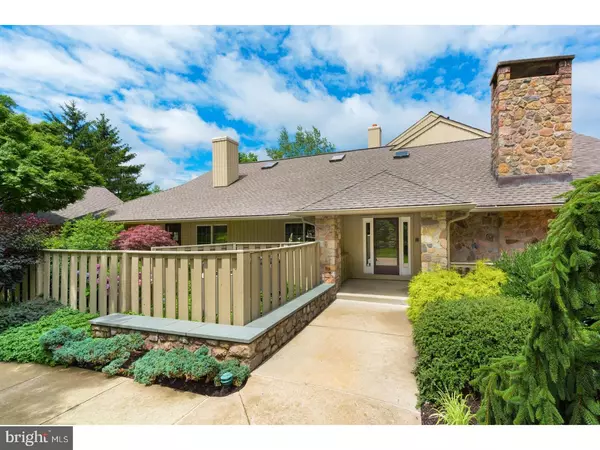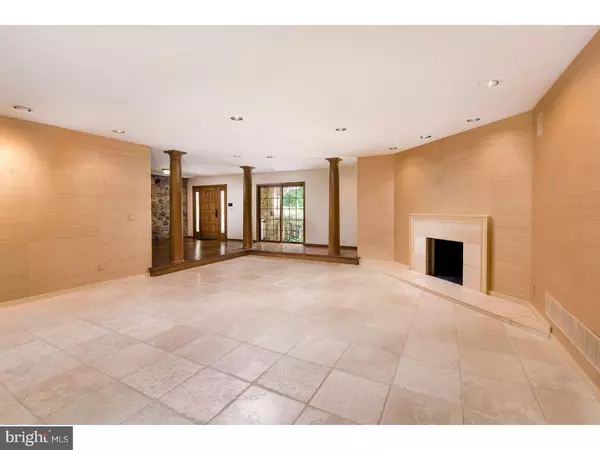$635,000
$645,000
1.6%For more information regarding the value of a property, please contact us for a free consultation.
4 Beds
5 Baths
4,521 SqFt
SOLD DATE : 02/20/2018
Key Details
Sold Price $635,000
Property Type Townhouse
Sub Type Interior Row/Townhouse
Listing Status Sold
Purchase Type For Sale
Square Footage 4,521 sqft
Price per Sqft $140
Subdivision Hermitage
MLS Listing ID 1000279357
Sold Date 02/20/18
Style Carriage House
Bedrooms 4
Full Baths 4
Half Baths 1
HOA Fees $950/mo
HOA Y/N Y
Abv Grd Liv Area 4,521
Originating Board TREND
Year Built 1987
Annual Tax Amount $15,673
Tax Year 2017
Lot Size 2,776 Sqft
Acres 0.06
Property Description
The only one of its kind in the coveted Hermitage section of Bryn Mawr, this magnificent 4 bedroom 4.5 bath custom home will leave you speechless with its beautiful, exclusive design, brought to life by a different architect than all others at the community. Live a high caliber life of luxury and savor a sense of privacy in a spectacular end unit offering incredible indoor and outdoor living spaces for entertaining in all seasons. Professionally landscaped grounds enveloping the residence assure stunning views of lush greenery, showcased from large windows in every room. Extensive decking and a swimming pool and patio create your own tranquil resort-style oasis. An open sky-lit foyer graced by gleaming wood floors, wood columns and an exposed stone wall leads seamlessly into the main rooms, with an expansive lodge-like living room to the left featuring a fireplace encased in stone and gorgeous Atrium beyond 2 sets of glass slider doors. At the right of the foyer sits a huge den with its own charming fireplace and stretching wall of windows. The discerning chef will love preparing culinary delights in the superlative custom-designed, sun-bathed gourmet kitchen equipped with top-of-the-line finishes and appliances, a large island with generous storage, built-in custom cabinetry and workstation desk. The family can all converge for morning coffee in the airy breakfast room that opens to a breathtaking paved patio for relaxing or al fresco dining. A garage entrance off the kitchen provides convenience when bringing in groceries. Another exceptional bonus is the wonderful first-floor master suite completed by an elegantly-renovated spa-like bath with a soaking tub and oversized shower, 3 spacious closets and glass sliders to the wraparound deck. A lovely powder room is also located on the main level to accommodate guests. Up the stairs to the loft awaits a sunny bedroom or home office with plentiful built-ins, a full bath and cedar closet. Even more living space is enjoyed on the finely-finished lower level presenting a comfortable family room, additional bedroom and full bath, laundry room, and walk-out access to the peaceful swimming pool. Above the garage is extra living space as well, affording many sleeping options for family and overnight visitors. Truly hard to resist!
Location
State PA
County Montgomery
Area Lower Merion Twp (10640)
Zoning RA
Rooms
Other Rooms Living Room, Dining Room, Primary Bedroom, Bedroom 2, Bedroom 3, Kitchen, Family Room, Den, Bedroom 1, Laundry, Other
Basement Partial, Outside Entrance
Interior
Interior Features Primary Bath(s), Kitchen - Island, Dining Area
Hot Water Electric
Heating Electric, Forced Air
Cooling Central A/C
Flooring Wood, Fully Carpeted, Tile/Brick
Fireplaces Number 2
Fireplaces Type Marble, Stone
Equipment Cooktop, Built-In Range, Oven - Wall, Oven - Double, Refrigerator
Fireplace Y
Appliance Cooktop, Built-In Range, Oven - Wall, Oven - Double, Refrigerator
Heat Source Electric
Laundry Lower Floor
Exterior
Exterior Feature Deck(s), Patio(s)
Garage Inside Access
Garage Spaces 5.0
Pool In Ground
Water Access N
Roof Type Pitched
Accessibility None
Porch Deck(s), Patio(s)
Attached Garage 2
Total Parking Spaces 5
Garage Y
Building
Story 1.5
Sewer Public Sewer
Water Public
Architectural Style Carriage House
Level or Stories 1.5
Additional Building Above Grade
New Construction N
Schools
Elementary Schools Gladwyne
Middle Schools Welsh Valley
High Schools Lower Merion
School District Lower Merion
Others
HOA Fee Include Common Area Maintenance,Lawn Maintenance,Snow Removal,Trash,Parking Fee,Insurance,All Ground Fee
Senior Community No
Tax ID 40-00-07410-425
Ownership Condominium
Read Less Info
Want to know what your home might be worth? Contact us for a FREE valuation!

Our team is ready to help you sell your home for the highest possible price ASAP

Bought with Laurie H Matthias • Long & Foster Real Estate, Inc.

Find out why customers are choosing LPT Realty to meet their real estate needs






