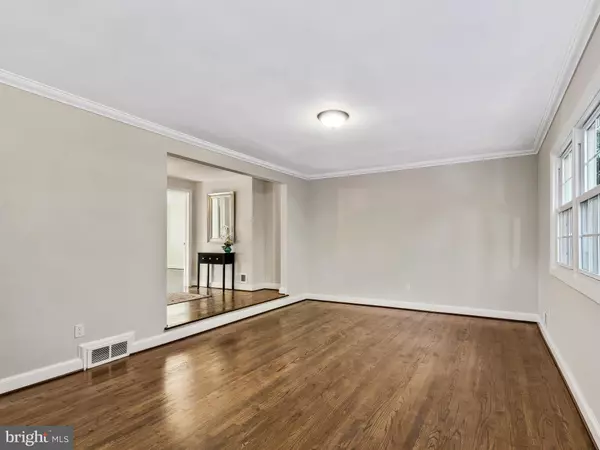$630,000
$629,900
For more information regarding the value of a property, please contact us for a free consultation.
5 Beds
4 Baths
2,990 SqFt
SOLD DATE : 01/31/2018
Key Details
Sold Price $630,000
Property Type Single Family Home
Sub Type Detached
Listing Status Sold
Purchase Type For Sale
Square Footage 2,990 sqft
Price per Sqft $210
Subdivision Williamsburg Village
MLS Listing ID 1004115185
Sold Date 01/31/18
Style Colonial
Bedrooms 5
Full Baths 3
Half Baths 1
HOA Y/N N
Abv Grd Liv Area 2,330
Originating Board MRIS
Year Built 1956
Annual Tax Amount $5,664
Tax Year 2017
Lot Size 0.517 Acres
Acres 0.52
Property Description
Meet this charming 5 bedroom, 3 1/2 bath colonial w/3 fireplaces in sought-after Williamsburg Village! This masterpiece has been completely & gorgeously renovated! Entire main & upper levels boast new & refinished wood floors, brand new kitchen w/granite counters, stainless appliances & rich 42" cabinets! New roof, HVAC, doors, bathrooms, water heater, electrical panel, expanded driveway & more!!!
Location
State MD
County Montgomery
Zoning R200
Rooms
Other Rooms Living Room, Dining Room, Primary Bedroom, Bedroom 3, Bedroom 4, Bedroom 5, Kitchen, Family Room, Foyer, Laundry, Storage Room, Utility Room
Basement Outside Entrance, Full, Partially Finished, Walkout Level, Front Entrance
Main Level Bedrooms 1
Interior
Interior Features Breakfast Area, Kitchen - Table Space, Kitchen - Eat-In, Family Room Off Kitchen, Primary Bath(s), Entry Level Bedroom, Built-Ins, Upgraded Countertops, Wet/Dry Bar, Wood Floors, Crown Moldings, Recessed Lighting, Floor Plan - Traditional, Floor Plan - Open
Hot Water Electric
Heating Heat Pump(s), Forced Air
Cooling Central A/C
Fireplaces Number 3
Fireplaces Type Mantel(s)
Equipment Washer/Dryer Hookups Only, Dishwasher, Disposal, Extra Refrigerator/Freezer, Microwave, Oven/Range - Electric, Oven - Single
Fireplace Y
Appliance Washer/Dryer Hookups Only, Dishwasher, Disposal, Extra Refrigerator/Freezer, Microwave, Oven/Range - Electric, Oven - Single
Heat Source Electric
Exterior
Exterior Feature Porch(es), Patio(s)
Garage Garage - Front Entry, Garage Door Opener
Garage Spaces 1.0
Water Access N
Roof Type Composite
Accessibility None
Porch Porch(es), Patio(s)
Attached Garage 1
Total Parking Spaces 1
Garage Y
Private Pool N
Building
Story 3+
Sewer Public Sewer
Water Public
Architectural Style Colonial
Level or Stories 3+
Additional Building Above Grade, Below Grade
Structure Type Dry Wall
New Construction N
Schools
Elementary Schools Olney
Middle Schools Rosa M. Parks
High Schools Sherwood
School District Montgomery County Public Schools
Others
Senior Community No
Tax ID 160800731506
Ownership Fee Simple
Special Listing Condition Standard
Read Less Info
Want to know what your home might be worth? Contact us for a FREE valuation!

Our team is ready to help you sell your home for the highest possible price ASAP

Bought with Jenni Davies • RE/MAX Realty Centre, Inc.

Find out why customers are choosing LPT Realty to meet their real estate needs






