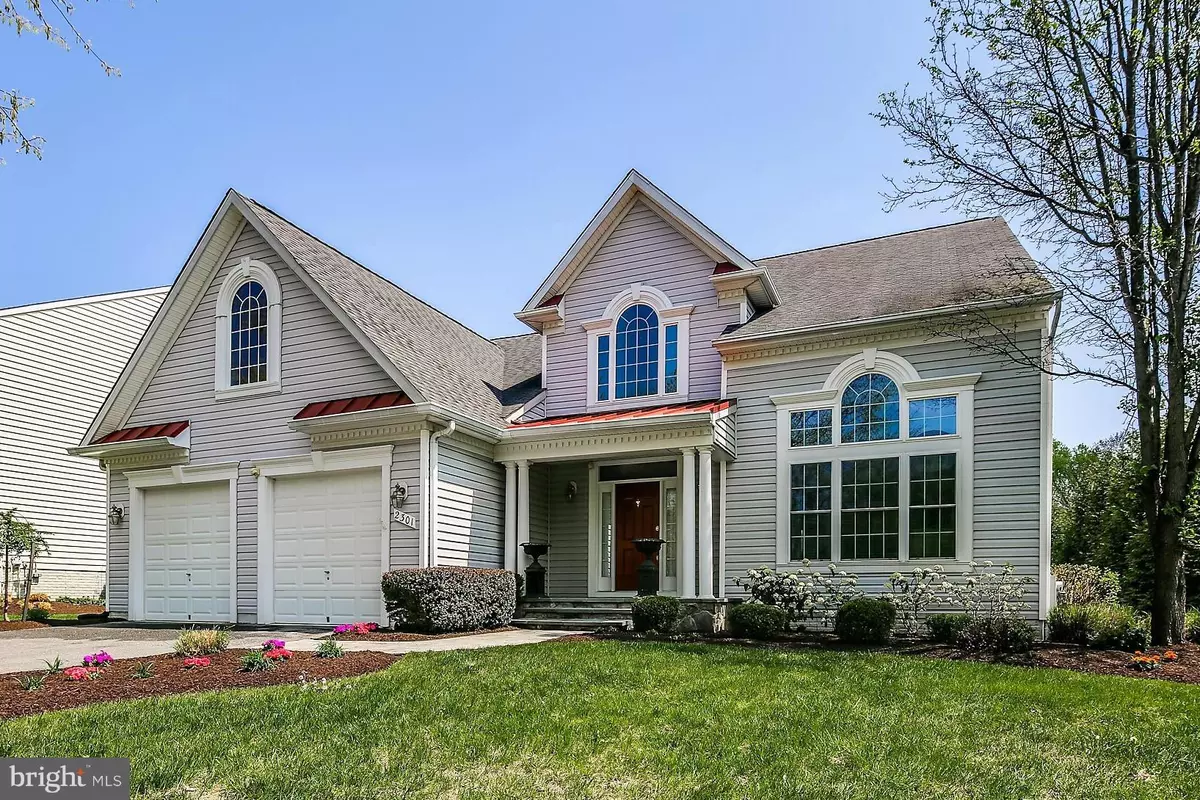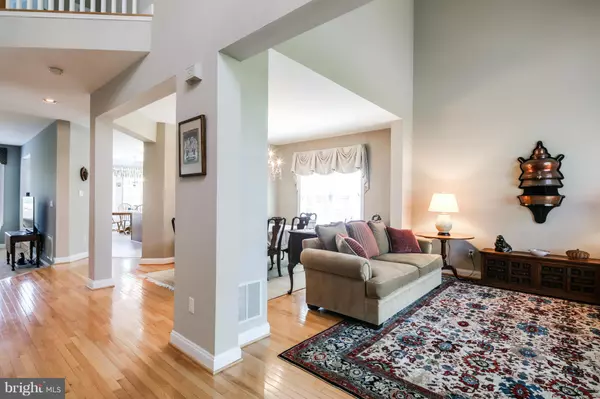$725,000
$725,000
For more information regarding the value of a property, please contact us for a free consultation.
4 Beds
4 Baths
5,178 SqFt
SOLD DATE : 06/02/2017
Key Details
Sold Price $725,000
Property Type Single Family Home
Sub Type Detached
Listing Status Sold
Purchase Type For Sale
Square Footage 5,178 sqft
Price per Sqft $140
Subdivision Riverwalk
MLS Listing ID 1000013780
Sold Date 06/02/17
Style Colonial
Bedrooms 4
Full Baths 3
Half Baths 1
HOA Y/N N
Abv Grd Liv Area 3,298
Originating Board MRIS
Year Built 1999
Annual Tax Amount $8,034
Tax Year 2016
Lot Size 0.331 Acres
Acres 0.33
Property Description
Spacious Colonial features bright & open floor plan, 9 ft ceilings, 2 story foyer, hdwd flrs & LR w/ gas FP. Gourmet kit w/ island, cooktop, double oven & eat-in kitchen. 1st flr owner's suite w/ large bdrm, deluxe bath & walk-in closets.Upstairs w/ 3 large bdrms & bath w/ double sinks & ample closet/storage.Great finished LL w/ walk-out, windows, full bath & storage. Just steps to walking trails
Location
State MD
County Howard
Zoning R20
Rooms
Other Rooms Living Room, Dining Room, Primary Bedroom, Bedroom 2, Bedroom 3, Bedroom 4, Kitchen, Game Room, Family Room, Foyer, Other, Storage Room
Basement Connecting Stairway, Sump Pump, Full, Fully Finished, Daylight, Full, Walkout Stairs
Main Level Bedrooms 1
Interior
Interior Features Dining Area, Kitchen - Island, Kitchen - Gourmet, Breakfast Area, Kitchen - Eat-In, Primary Bath(s), Window Treatments, Wood Floors, Upgraded Countertops, Floor Plan - Open
Hot Water Natural Gas
Heating Forced Air
Cooling Central A/C, Ceiling Fan(s)
Fireplaces Number 1
Fireplaces Type Fireplace - Glass Doors
Equipment Cooktop, Dishwasher, Disposal, Dryer, Exhaust Fan, Icemaker, Oven - Double, Refrigerator, Washer
Fireplace Y
Window Features Double Pane
Appliance Cooktop, Dishwasher, Disposal, Dryer, Exhaust Fan, Icemaker, Oven - Double, Refrigerator, Washer
Heat Source Natural Gas
Exterior
Garage Garage Door Opener
Garage Spaces 2.0
Water Access N
Roof Type Asphalt
Accessibility None
Attached Garage 2
Total Parking Spaces 2
Garage Y
Private Pool N
Building
Story 3+
Sewer Public Sewer
Water Public
Architectural Style Colonial
Level or Stories 3+
Additional Building Above Grade, Below Grade
Structure Type 9'+ Ceilings,2 Story Ceilings,Vaulted Ceilings
New Construction N
Schools
Elementary Schools Waverly
Middle Schools Patapsco
High Schools Mt. Hebron
School District Howard County Public School System
Others
Senior Community No
Tax ID 1402380226
Ownership Fee Simple
Special Listing Condition Standard
Read Less Info
Want to know what your home might be worth? Contact us for a FREE valuation!

Our team is ready to help you sell your home for the highest possible price ASAP

Bought with Missy A Aldave • RE/MAX Advantage Realty

Find out why customers are choosing LPT Realty to meet their real estate needs






