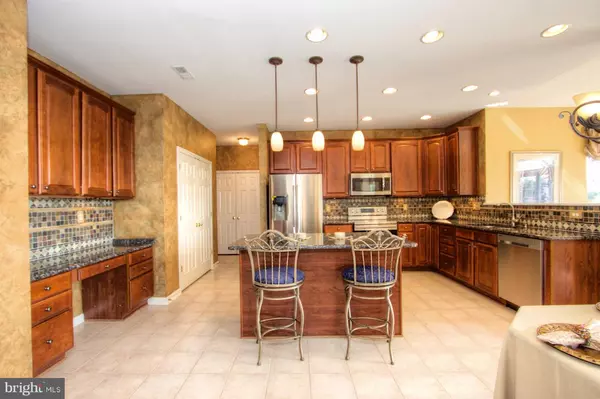$615,000
$624,900
1.6%For more information regarding the value of a property, please contact us for a free consultation.
4 Beds
3 Baths
5,592 SqFt
SOLD DATE : 11/09/2017
Key Details
Sold Price $615,000
Property Type Single Family Home
Sub Type Detached
Listing Status Sold
Purchase Type For Sale
Square Footage 5,592 sqft
Price per Sqft $109
Subdivision Stone Ridge
MLS Listing ID 1000998585
Sold Date 11/09/17
Style Traditional
Bedrooms 4
Full Baths 2
Half Baths 1
HOA Fees $30/ann
HOA Y/N Y
Abv Grd Liv Area 3,892
Originating Board MRIS
Year Built 2001
Annual Tax Amount $6,450
Tax Year 2016
Lot Size 0.389 Acres
Acres 0.39
Property Description
Desirable South Hill Model on Premium Lot bordering pond. Designer touches,trim, custom paint throughout! Main Lev office w/ luxury built-ins. Kit boasts NEW SS appls, granite counters, ceramic floors.Sun Room off Kit leads to 30 ft Trex deck. Newly finished HW floors.Two story FR w/Cathedral ceiling. Fabulous LL rec area w/ spacious media rm,custom bar, Walk up to the beautifully landscaped yard.
Location
State MD
County Harford
Zoning R1COS
Rooms
Other Rooms Living Room, Dining Room, Primary Bedroom, Bedroom 2, Bedroom 3, Bedroom 4, Kitchen, Game Room, Family Room, Foyer, Breakfast Room, Study, Sun/Florida Room, Laundry, Storage Room
Basement Rear Entrance, Connecting Stairway, Heated, Improved, Outside Entrance, Rough Bath Plumb, Space For Rooms, Walkout Stairs, Windows, Sump Pump
Interior
Interior Features Butlers Pantry, Kitchen - Island, Kitchen - Table Space, Dining Area, Kitchen - Eat-In, Built-Ins, Chair Railings, Upgraded Countertops, Crown Moldings, Window Treatments, Primary Bath(s), Wood Floors, Floor Plan - Open
Hot Water Natural Gas
Heating Forced Air
Cooling Central A/C, Ceiling Fan(s), Programmable Thermostat
Fireplaces Number 1
Fireplaces Type Gas/Propane
Equipment Washer/Dryer Hookups Only, Dishwasher, Disposal, Dryer, Exhaust Fan, Microwave, Oven/Range - Electric, Refrigerator, ENERGY STAR Dishwasher, Washer, Water Heater
Fireplace Y
Appliance Washer/Dryer Hookups Only, Dishwasher, Disposal, Dryer, Exhaust Fan, Microwave, Oven/Range - Electric, Refrigerator, ENERGY STAR Dishwasher, Washer, Water Heater
Heat Source Natural Gas
Exterior
Exterior Feature Deck(s), Patio(s)
Parking Features Garage Door Opener, Garage - Front Entry
Garage Spaces 2.0
Waterfront Description Out-Parcel
View Y/N Y
Water Access N
View Water
Accessibility 36\"+ wide Halls
Porch Deck(s), Patio(s)
Attached Garage 2
Total Parking Spaces 2
Garage Y
Private Pool N
Building
Lot Description Landscaping, Premium
Story 3+
Sewer Public Sewer, Public Septic
Water Public
Architectural Style Traditional
Level or Stories 3+
Additional Building Above Grade, Below Grade
Structure Type 9'+ Ceilings,Cathedral Ceilings
New Construction N
Schools
Elementary Schools Fountain Green
Middle Schools Southampton
High Schools C. Milton Wright
School District Harford County Public Schools
Others
Senior Community No
Tax ID 1303347907
Ownership Fee Simple
Special Listing Condition Standard
Read Less Info
Want to know what your home might be worth? Contact us for a FREE valuation!

Our team is ready to help you sell your home for the highest possible price ASAP

Bought with Martha Ricci- Ehrhardt • American Premier Realty, LLC

Find out why customers are choosing LPT Realty to meet their real estate needs






