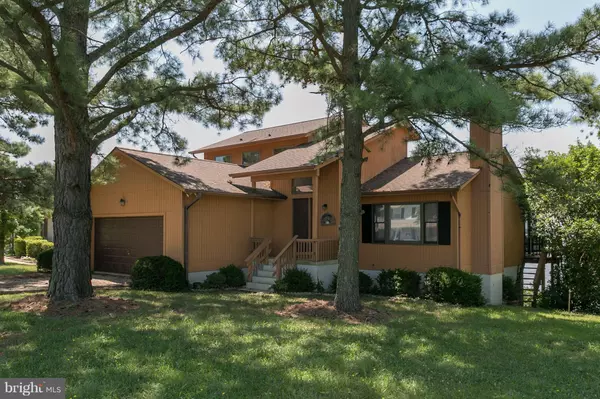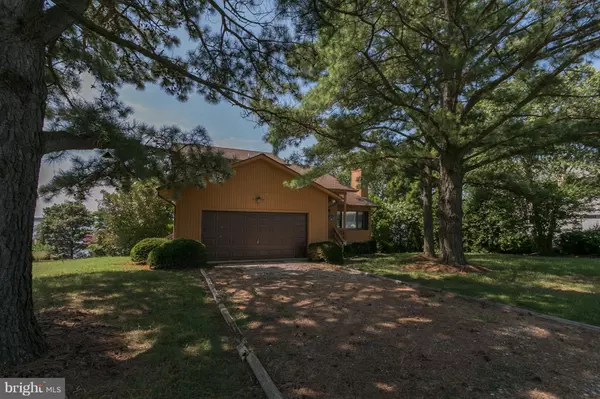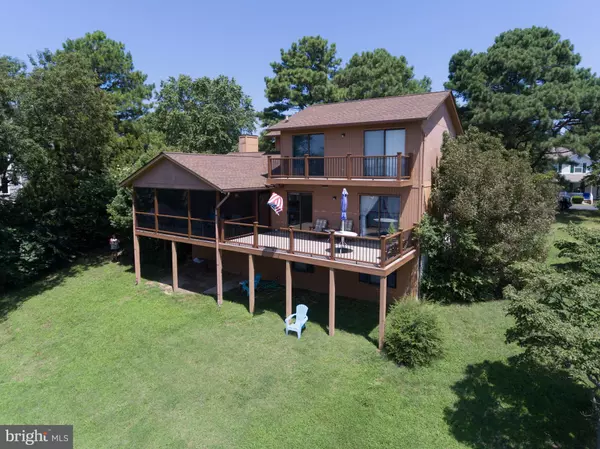$465,000
$479,000
2.9%For more information regarding the value of a property, please contact us for a free consultation.
3 Beds
2 Baths
0.34 Acres Lot
SOLD DATE : 09/08/2017
Key Details
Sold Price $465,000
Property Type Single Family Home
Sub Type Detached
Listing Status Sold
Purchase Type For Sale
Subdivision Drum Point
MLS Listing ID 1003271385
Sold Date 09/08/17
Style Contemporary
Bedrooms 3
Full Baths 2
HOA Fees $12/ann
HOA Y/N Y
Originating Board MRIS
Year Built 1987
Annual Tax Amount $5,099
Tax Year 2016
Lot Size 0.340 Acres
Acres 0.34
Property Description
Whether you are looking for a full time or seasonal home, you will find this property well suited for immediate occupancy, to enjoy while you plan future improvements. Walk along you own beach. Sit on the screened porch and watch colorful sailboats glide past the mouth of the Patuxent River. Full unfinished basement, build out to suit! Enjoy all the possibilities, and the waterfront lifestyle!
Location
State MD
County Calvert
Zoning R
Rooms
Basement Connecting Stairway, Rear Entrance, Unfinished, Walkout Level, Outside Entrance
Main Level Bedrooms 1
Interior
Interior Features Combination Kitchen/Living, Family Room Off Kitchen, Primary Bath(s), Entry Level Bedroom, Window Treatments
Hot Water Electric
Heating Heat Pump(s)
Cooling Heat Pump(s), Central A/C
Equipment Dishwasher, Dryer, ENERGY STAR Dishwasher, Refrigerator, Stove, Washer
Fireplace N
Appliance Dishwasher, Dryer, ENERGY STAR Dishwasher, Refrigerator, Stove, Washer
Heat Source Electric
Exterior
Exterior Feature Deck(s), Screened
Garage Garage Door Opener
Garage Spaces 2.0
Utilities Available Cable TV Available
Waterfront Description Sandy Beach
View Y/N Y
Water Access Y
View Water
Accessibility Other Bath Mod
Porch Deck(s), Screened
Attached Garage 2
Total Parking Spaces 2
Garage Y
Private Pool N
Building
Story 3+
Sewer Septic Exists
Water Well
Architectural Style Contemporary
Level or Stories 3+
New Construction N
Schools
Elementary Schools Dowell
Middle Schools Mill Creek
High Schools Patuxent
School District Calvert County Public Schools
Others
Senior Community No
Tax ID 0501175947
Ownership Fee Simple
Special Listing Condition Standard
Read Less Info
Want to know what your home might be worth? Contact us for a FREE valuation!

Our team is ready to help you sell your home for the highest possible price ASAP

Bought with Barbara Stellway • O Brien Realty

Find out why customers are choosing LPT Realty to meet their real estate needs






