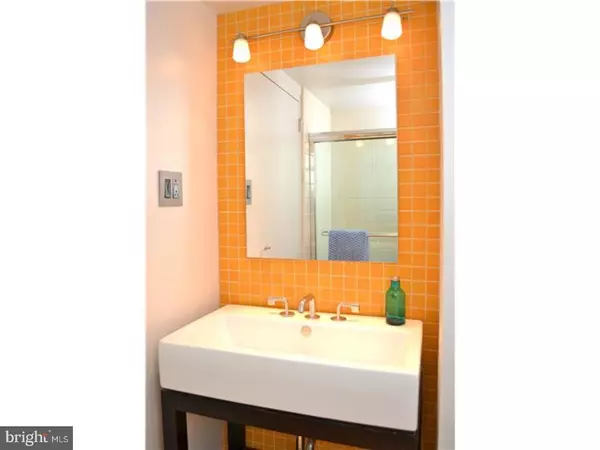$230,000
$230,000
For more information regarding the value of a property, please contact us for a free consultation.
1 Bed
1 Bath
600 SqFt
SOLD DATE : 06/19/2017
Key Details
Sold Price $230,000
Property Type Single Family Home
Sub Type Unit/Flat/Apartment
Listing Status Sold
Purchase Type For Sale
Square Footage 600 sqft
Price per Sqft $383
Subdivision Hopkinson House
MLS Listing ID 1003240329
Sold Date 06/19/17
Style Contemporary
Bedrooms 1
Full Baths 1
HOA Fees $453/mo
HOA Y/N N
Abv Grd Liv Area 600
Originating Board TREND
Year Built 1973
Annual Tax Amount $2,595
Tax Year 2017
Lot Dimensions 30'X19'
Property Description
Located in the heart of the beautiful Washington Square, this modern junior one bedroom condo has a large, open living space of hard wood floor and big windows; a renovated kitchen with built in microwave, gas range, dishwasher and refrigerator; decent, contemplate bathroom. Hopkinson House provides a full service with twenty-four hour doorman and concierge. It has a community room with library; an onsite convenience store; a spectacular rooftop pool and on-site garage for extra fee. It is surrounded by restaurants, art galleries, theaters and museums. Easy access to shopping. Owner is highly motivated to sell.
Location
State PA
County Philadelphia
Area 19106 (19106)
Zoning RM4
Rooms
Other Rooms Living Room, Primary Bedroom, Kitchen
Interior
Interior Features Breakfast Area
Hot Water Natural Gas
Heating Gas
Cooling Central A/C
Fireplace N
Heat Source Natural Gas
Laundry None
Exterior
Amenities Available Swimming Pool
Water Access N
Accessibility None
Garage N
Building
Sewer Public Sewer
Water Public
Architectural Style Contemporary
Additional Building Above Grade
New Construction N
Schools
School District The School District Of Philadelphia
Others
HOA Fee Include Pool(s)
Senior Community No
Tax ID 888050943
Ownership Fee Simple
Read Less Info
Want to know what your home might be worth? Contact us for a FREE valuation!

Our team is ready to help you sell your home for the highest possible price ASAP

Bought with Paul L Starcheski • BHHS Fox & Roach-Center City Walnut

Find out why customers are choosing LPT Realty to meet their real estate needs






