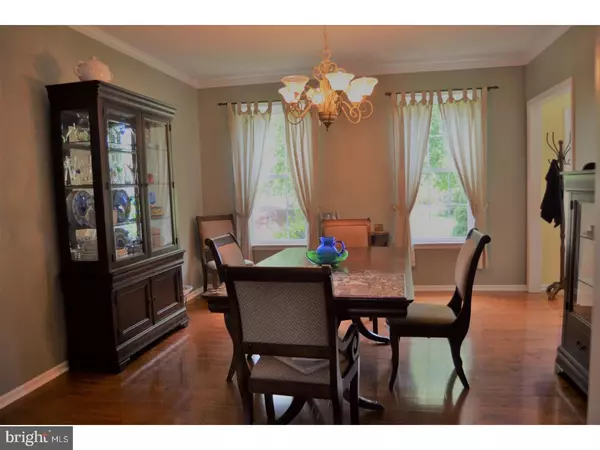$434,000
$425,000
2.1%For more information regarding the value of a property, please contact us for a free consultation.
4 Beds
3 Baths
4,432 SqFt
SOLD DATE : 08/15/2017
Key Details
Sold Price $434,000
Property Type Single Family Home
Sub Type Detached
Listing Status Sold
Purchase Type For Sale
Square Footage 4,432 sqft
Price per Sqft $97
Subdivision Muirfield
MLS Listing ID 1003166445
Sold Date 08/15/17
Style Colonial
Bedrooms 4
Full Baths 2
Half Baths 1
HOA Y/N N
Abv Grd Liv Area 3,332
Originating Board TREND
Year Built 1994
Annual Tax Amount $6,418
Tax Year 2017
Lot Size 0.464 Acres
Acres 0.46
Lot Dimensions 100X202
Property Description
Welcome home to this well maintained property in a well-established neighborhood with mature plantings. Enter into the two-story foyer with a palladium window and look to the left to see the large formal living room/office with wall-to-wall carpet and French doors. To your right is the generously sized formal dining room with gleaming hardwood floors. Pass through to the rear of the house and enter the updated kitchen with eating area, breakfast bar, center island, composite tiled floor, quartz countertops and slider to the back deck. Off of the kitchen is a half bath and laundry room. To the left of the kitchen is the comfortable family room with scraped hardwood floors and a gas fireplace for relaxing at the end of the day. Attached to this room is a 3-season sunroom built by Tri County Enclosures with wall-to-wall carpet, ceiling fan and their Eze-Breeze windows. Rounding off the main level of this house is the huge cedar deck with a view of the back yard with a garden shed. The open space behind this lot makes the yard seem huge, with half of the maintenance. Crown molding has been added to the entire first floor. Upstairs there is a large owners suite with laminate floors, large walk-in closet and en-suite bath with tile floor, soaking tub and stall shower. There are three additional roomy bedrooms on this level and a hall bath with tile floor and bath/shower combination. All of the bedrooms have ceiling fans and laminate floors. The finished basement boasts a play room, exercise room and great room with a ping pong/pool table and sauna (negotiable). Recent upgrades and replacements include the hot water heater, most windows, master bath shower and floor, slider to deck, roof and HVAC system.
Location
State PA
County Montgomery
Area Limerick Twp (10637)
Zoning R3
Rooms
Other Rooms Living Room, Dining Room, Primary Bedroom, Bedroom 2, Bedroom 3, Kitchen, Family Room, Bedroom 1, Laundry, Other, Attic
Basement Full, Fully Finished
Interior
Interior Features Primary Bath(s), Kitchen - Island, Ceiling Fan(s), Sauna, Stall Shower, Kitchen - Eat-In
Hot Water Natural Gas
Heating Gas, Forced Air
Cooling Central A/C
Flooring Wood, Fully Carpeted, Tile/Brick
Fireplaces Number 1
Equipment Oven - Self Cleaning, Dishwasher, Built-In Microwave
Fireplace Y
Window Features Replacement
Appliance Oven - Self Cleaning, Dishwasher, Built-In Microwave
Heat Source Natural Gas
Laundry Main Floor
Exterior
Exterior Feature Deck(s)
Garage Spaces 5.0
Utilities Available Cable TV
Water Access N
Roof Type Pitched,Shingle
Accessibility None
Porch Deck(s)
Attached Garage 2
Total Parking Spaces 5
Garage Y
Building
Lot Description Level
Story 2
Sewer Public Sewer
Water Public
Architectural Style Colonial
Level or Stories 2
Additional Building Above Grade, Below Grade
Structure Type Cathedral Ceilings,9'+ Ceilings,High
New Construction N
Schools
School District Spring-Ford Area
Others
Senior Community No
Tax ID 37-00-03123-242
Ownership Fee Simple
Acceptable Financing Conventional, VA, FHA 203(b)
Listing Terms Conventional, VA, FHA 203(b)
Financing Conventional,VA,FHA 203(b)
Read Less Info
Want to know what your home might be worth? Contact us for a FREE valuation!

Our team is ready to help you sell your home for the highest possible price ASAP

Bought with Allison R Carbone • Keller Williams Realty Group

Find out why customers are choosing LPT Realty to meet their real estate needs






