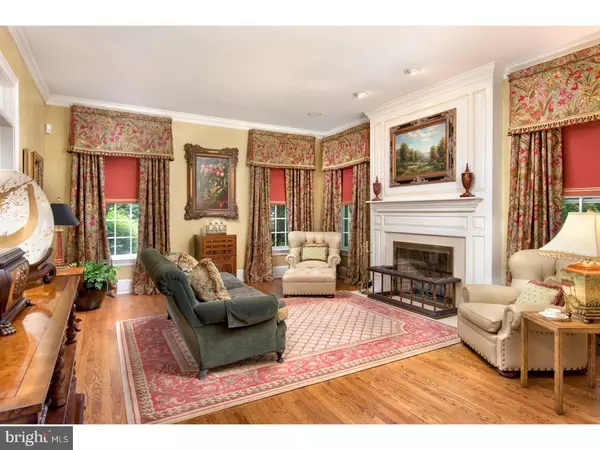$1,590,000
$1,750,000
9.1%For more information regarding the value of a property, please contact us for a free consultation.
5 Beds
7 Baths
5,302 SqFt
SOLD DATE : 09/01/2017
Key Details
Sold Price $1,590,000
Property Type Single Family Home
Sub Type Detached
Listing Status Sold
Purchase Type For Sale
Square Footage 5,302 sqft
Price per Sqft $299
Subdivision Harriton Farm
MLS Listing ID 1003166841
Sold Date 09/01/17
Style Colonial
Bedrooms 5
Full Baths 4
Half Baths 3
HOA Fees $125/ann
HOA Y/N Y
Abv Grd Liv Area 5,302
Originating Board TREND
Year Built 2001
Annual Tax Amount $34,744
Tax Year 2017
Lot Size 1.119 Acres
Acres 1.12
Lot Dimensions 222
Property Description
Charming 5 Bedroom, 4.3 Bath French country styled home in most desirable Harriton Farms, positioned on one of the largest lots with an end cul-de-sac location. Professionally and tastefully decorated with an eye towards easy and elegant living. Walk along the path across the well-manicured front lawn and open the front door to the large Foyer centered on a formal stair and highlighted by exquisite crown molding, 9 foot ceilings and opposing wide entrances to the formal areas of the home. To the right find the elegant Formal Living Room naturally lit by 4 large windows and focused on a brick wood burning fireplace with stone and carved wood surround that extends from floor to ceiling. This space extends to a private Study that can serve as an intimate gathering space or quiet escape. The Formal Dining Room with a Butler's Pantry offers the space and amenities needed for both elegant dinner parties and impromptu entertaining. The spacious chef's Kitchen provides a magnificent island workspace, granite countertops, stair to the second floor, pantry and top of the line appliances such as a Thermador 5 range gas stove, a Miele dishwasher and Sub- Zero Refrigerator. The Kitchen opens to a bright Breakfast Room with cathedral ceilings and steps down into the vaulted ceiling Family Room complete with brick fireplace with carved wood mantle and adjacent built in cabinetry. Ascend the grand stair and enter the Master Suite complete with a Dressing Room, His and Her walk-in closets, and a Master Bath with opposing His and Her vanities, sit-down shower, and massive soaking tub. The Second Level is completed by 4 other bedrooms, two with en suite Baths and two connected by a large Bath with separate vanities on either end of the room, a Laundry Room, and a large hall workspace. The finished Lower Level features wall to wall carpeting, a large room with a Screening Area with projector, a Billiards Area, and a Powder Room. One truly finds the entertainment center in the backyard. Walk out onto a carefully designed and beautifully landscaped oasis that makes this home the envy of Harriton Farms. Find a spacious porch equipped with two ceiling fans, custom bar with sink, refrigerator, and wiring for mounted TV, and a lovely outdoor Dining Area. This shaded suite overlooks a custom designed pool and hot tub surrounded by lounge chairs and thoughtfully placed plants and shrubbery. This "at home" resort is ideal for entertaining large parties or dining al fresc
Location
State PA
County Montgomery
Area Lower Merion Twp (10640)
Zoning R1
Rooms
Other Rooms Living Room, Dining Room, Primary Bedroom, Bedroom 2, Bedroom 3, Kitchen, Family Room, Bedroom 1, Laundry, Other
Basement Full
Interior
Interior Features Primary Bath(s), Kitchen - Island, Butlers Pantry, Ceiling Fan(s), WhirlPool/HotTub, Exposed Beams, Wet/Dry Bar, Breakfast Area
Hot Water Natural Gas
Heating Gas
Cooling Central A/C
Flooring Wood, Fully Carpeted
Fireplaces Number 2
Fireplaces Type Brick
Equipment Cooktop, Built-In Range, Oven - Wall, Oven - Double, Dishwasher, Refrigerator, Disposal, Trash Compactor, Built-In Microwave
Fireplace Y
Appliance Cooktop, Built-In Range, Oven - Wall, Oven - Double, Dishwasher, Refrigerator, Disposal, Trash Compactor, Built-In Microwave
Heat Source Natural Gas
Laundry Upper Floor
Exterior
Exterior Feature Patio(s), Porch(es)
Garage Inside Access, Garage Door Opener
Garage Spaces 3.0
Pool In Ground
Utilities Available Cable TV
Water Access N
Roof Type Shingle
Accessibility None
Porch Patio(s), Porch(es)
Attached Garage 3
Total Parking Spaces 3
Garage Y
Building
Story 2
Sewer Public Sewer
Water Public
Architectural Style Colonial
Level or Stories 2
Additional Building Above Grade
Structure Type Cathedral Ceilings,9'+ Ceilings
New Construction N
Schools
School District Lower Merion
Others
Senior Community No
Tax ID 40-00-30457-148
Ownership Fee Simple
Security Features Security System
Read Less Info
Want to know what your home might be worth? Contact us for a FREE valuation!

Our team is ready to help you sell your home for the highest possible price ASAP

Bought with Robin R. Gordon • BHHS Fox & Roach - Haverford Sales Office

Find out why customers are choosing LPT Realty to meet their real estate needs






