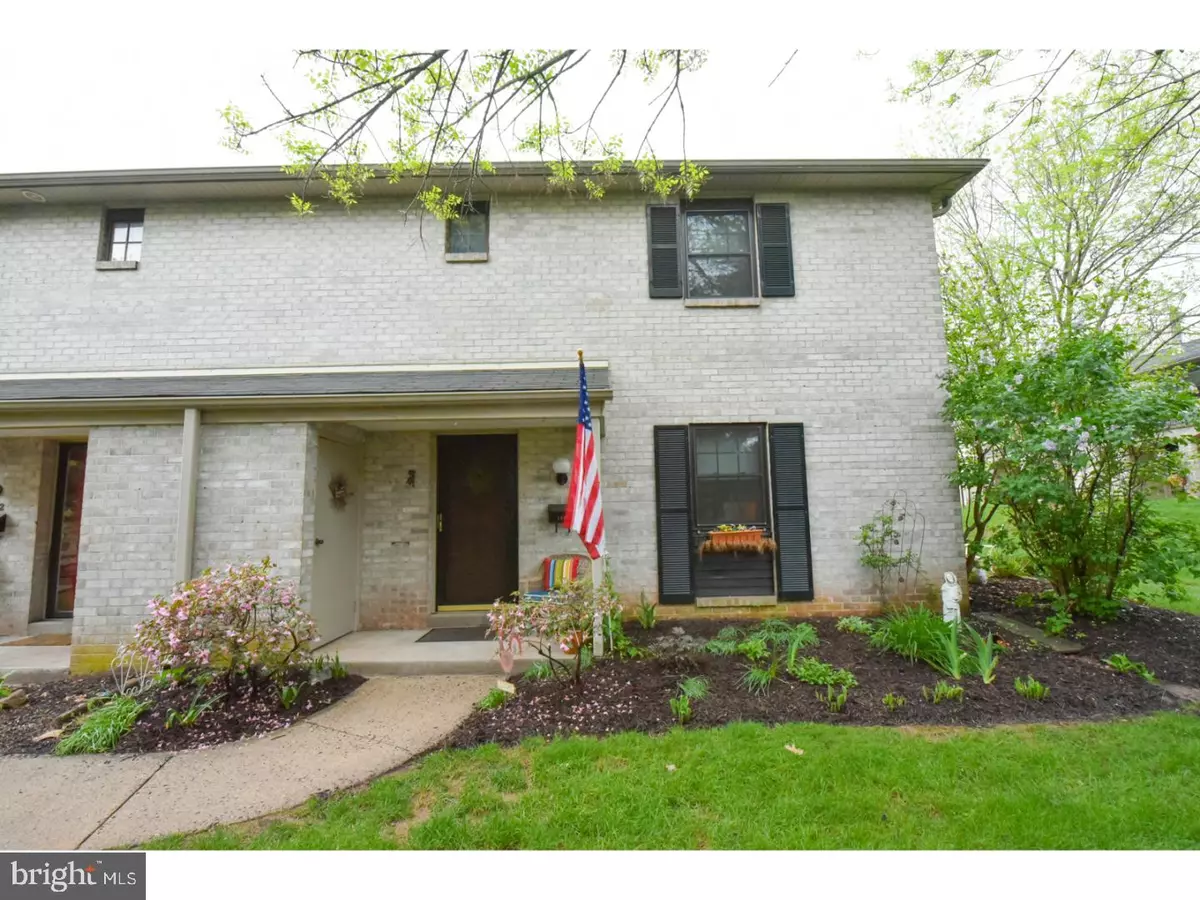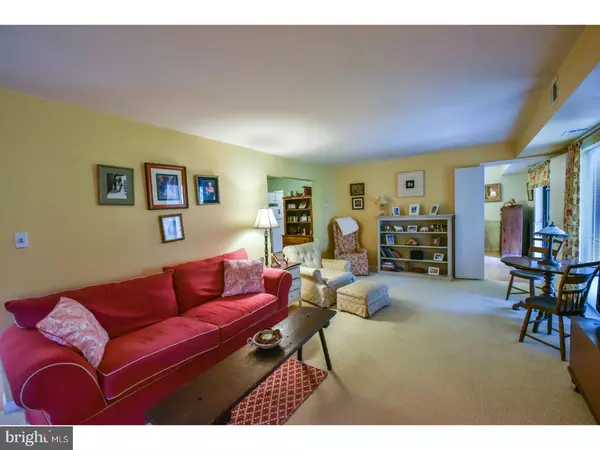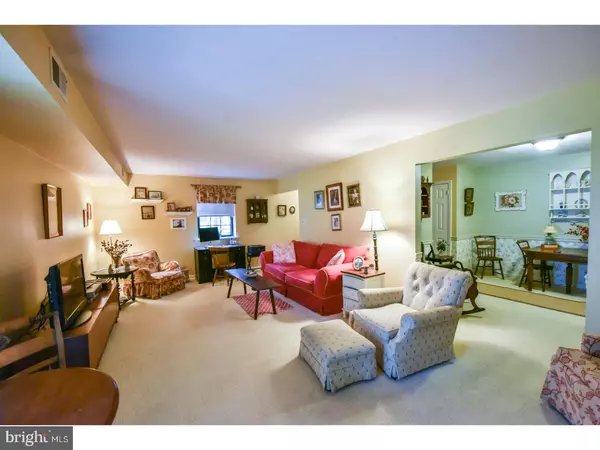$179,000
$179,900
0.5%For more information regarding the value of a property, please contact us for a free consultation.
3 Beds
3 Baths
1,820 SqFt
SOLD DATE : 07/14/2017
Key Details
Sold Price $179,000
Property Type Townhouse
Sub Type Interior Row/Townhouse
Listing Status Sold
Purchase Type For Sale
Square Footage 1,820 sqft
Price per Sqft $98
Subdivision Providence Forge
MLS Listing ID 1003160565
Sold Date 07/14/17
Style Colonial
Bedrooms 3
Full Baths 2
Half Baths 1
HOA Fees $275/mo
HOA Y/N N
Abv Grd Liv Area 1,820
Originating Board TREND
Year Built 1976
Annual Tax Amount $2,441
Tax Year 2017
Lot Size 1,820 Sqft
Acres 0.04
Lot Dimensions 26
Property Description
Private location for this absolutely pristine 3 bedroom home! First floor entrance hall welcomes you to the spacious living room with sliders to patio, dining room or office, and beautifully remodeled kitchen - lots of cabinets & counter space - extended to large formal dining area! Spacious, comfortable, and tastefully decorated throughout! Master bedroom suite with walk-in closet, separate master bath with stall shower, two additional bedrooms, and hall bath! Closets galore! Second floor laundry! Replacement windows throughout! Relax on the patio! Enjoy your lovely retreat! This is truly carefree living at its finest! Trash is picked up from outside closeted area twice weekly, beautiful association pool for your enjoyment, grounds and exterior maintenance are included, water included, as well as a playground for the toddlers! Close to schools, shopping and major routes! One year Home Warranty Included!
Location
State PA
County Montgomery
Area Upper Providence Twp (10661)
Zoning R3
Rooms
Other Rooms Living Room, Dining Room, Primary Bedroom, Bedroom 2, Kitchen, Family Room, Bedroom 1
Interior
Interior Features Primary Bath(s), Butlers Pantry, Stall Shower, Kitchen - Eat-In
Hot Water Electric
Heating Electric, Forced Air
Cooling Central A/C
Flooring Fully Carpeted, Vinyl, Tile/Brick
Equipment Built-In Microwave
Fireplace N
Window Features Replacement
Appliance Built-In Microwave
Heat Source Electric
Laundry Upper Floor
Exterior
Exterior Feature Patio(s), Porch(es)
Utilities Available Cable TV
Amenities Available Swimming Pool, Club House, Tot Lots/Playground
Water Access N
Roof Type Shingle
Accessibility None
Porch Patio(s), Porch(es)
Garage N
Building
Lot Description Cul-de-sac
Story 2
Sewer Public Sewer
Water Public
Architectural Style Colonial
Level or Stories 2
Additional Building Above Grade
New Construction N
Schools
Middle Schools Spring-Ford Ms 8Th Grade Center
High Schools Spring-Ford Senior
School District Spring-Ford Area
Others
Pets Allowed Y
HOA Fee Include Pool(s),Common Area Maintenance,Ext Bldg Maint,Lawn Maintenance,Snow Removal,Trash,Water
Senior Community No
Tax ID 61-00-04389-158
Ownership Condominium
Pets Description Case by Case Basis
Read Less Info
Want to know what your home might be worth? Contact us for a FREE valuation!

Our team is ready to help you sell your home for the highest possible price ASAP

Bought with Christopher M. Benedict • BIG Realty

Find out why customers are choosing LPT Realty to meet their real estate needs






