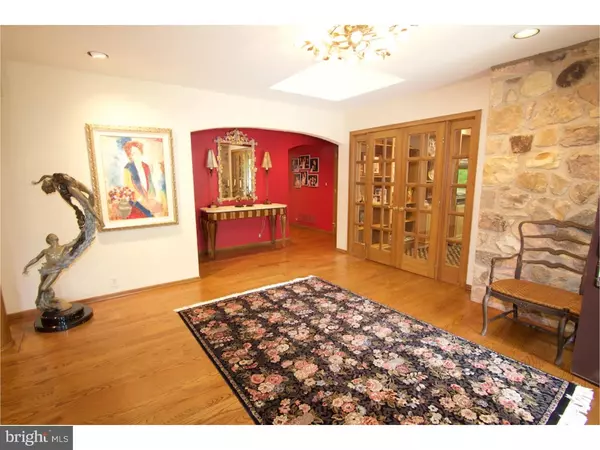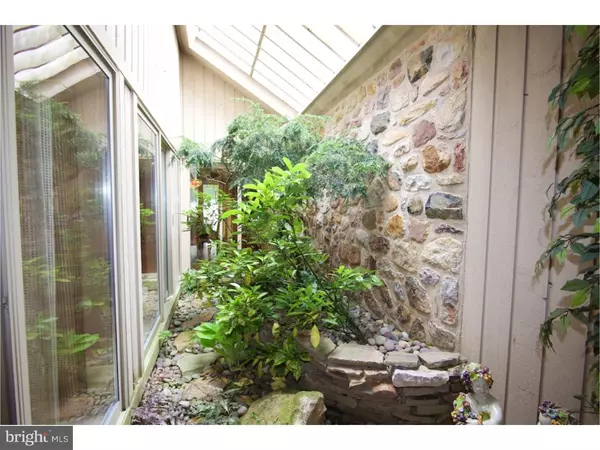$758,500
$925,000
18.0%For more information regarding the value of a property, please contact us for a free consultation.
4 Beds
5 Baths
4,521 SqFt
SOLD DATE : 01/04/2017
Key Details
Sold Price $758,500
Property Type Townhouse
Sub Type Interior Row/Townhouse
Listing Status Sold
Purchase Type For Sale
Square Footage 4,521 sqft
Price per Sqft $167
Subdivision Hermitage
MLS Listing ID 1003475655
Sold Date 01/04/17
Style Carriage House
Bedrooms 4
Full Baths 4
Half Baths 1
HOA Fees $950/mo
HOA Y/N Y
Abv Grd Liv Area 4,521
Originating Board TREND
Year Built 1987
Annual Tax Amount $15,210
Tax Year 2016
Lot Size 2,776 Sqft
Acres 0.06
Property Description
Extraordinary, one of a kind property, designed by a different architect than any other within the entire, coveted, Hermitage neighborhood! This FIRST FLOOR MASTER, end unit, boasts phenomenal outdoor and indoor living spaces. Look out on professionally landscaped gardens from every room within this home. You'll enjoy bringing the natural beauty of the outside in every day of the year! Welcome your guests into the oversized open foyer. To the left you'll find an inviting, generously sized, living room with fireplace and Atrium. To the right, enter the large den with fireplace and extensive windows. The spectacular, Custom Designed Gourmet kitchen, features high end finishes too numerous to mention here including: plenty of windows; top of the line materials & appliances; a large island with plenty of storage underneath; built in customized closets; a delightful, functional desk; and a spacious breakfast room open to a splendid paved patio perfect for outdoor dining. For your convenience, the garage entrance is located just steps from the kitchen. The spacious master bedroom suite features: a stunning renovated bath with soaking tub and generously sized shower; three large closets; and sliders to the wrap around deck. A conveniently located powder room completes this level. Access the stairs to the loft, where you'll find a sunlit bedroom or office with full bath and cedar closet. The lower level is finished with a family room, bedroom, full bath, laundry room and walk out to the pool. The guest suite above the garage offers an additional living area. This unique, exquisite, home with its well planned architectural design, offers the ideal setting for first floor living with perfect space for house guests and entertaining.
Location
State PA
County Montgomery
Area Lower Merion Twp (10640)
Zoning RA
Rooms
Other Rooms Living Room, Dining Room, Primary Bedroom, Bedroom 2, Bedroom 3, Kitchen, Family Room, Bedroom 1, Other
Basement Partial, Outside Entrance
Interior
Interior Features Primary Bath(s), Dining Area
Hot Water Electric
Heating Electric, Forced Air
Cooling Central A/C
Flooring Wood, Tile/Brick, Marble
Fireplaces Number 2
Fireplace Y
Heat Source Electric
Laundry Lower Floor
Exterior
Exterior Feature Deck(s), Patio(s)
Garage Garage Door Opener
Garage Spaces 5.0
Pool In Ground
Water Access N
Roof Type Pitched
Accessibility None
Porch Deck(s), Patio(s)
Attached Garage 2
Total Parking Spaces 5
Garage Y
Building
Story 1.5
Sewer Public Sewer
Water Public
Architectural Style Carriage House
Level or Stories 1.5
Additional Building Above Grade
New Construction N
Schools
Elementary Schools Gladwyne
Middle Schools Welsh Valley
High Schools Lower Merion
School District Lower Merion
Others
Pets Allowed Y
HOA Fee Include Common Area Maintenance,Ext Bldg Maint,Lawn Maintenance,Snow Removal,Trash,Parking Fee,Insurance,All Ground Fee,Management
Senior Community No
Tax ID 40-00-07410-425
Ownership Condominium
Pets Description Case by Case Basis
Read Less Info
Want to know what your home might be worth? Contact us for a FREE valuation!

Our team is ready to help you sell your home for the highest possible price ASAP

Bought with Robin R. Gordon • BHHS Fox & Roach - Haverford Sales Office

Find out why customers are choosing LPT Realty to meet their real estate needs






