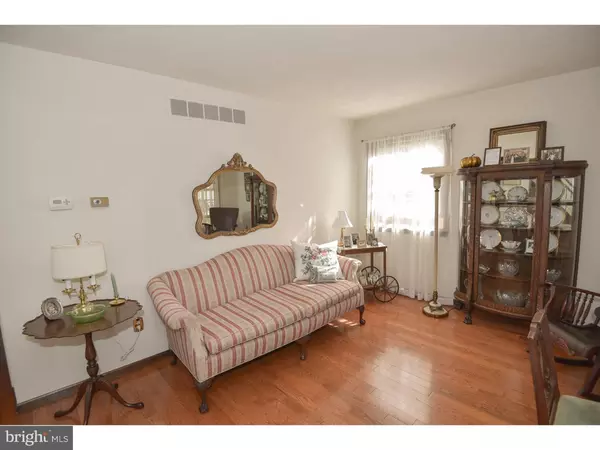$190,000
$205,000
7.3%For more information regarding the value of a property, please contact us for a free consultation.
3 Beds
2 Baths
1,400 SqFt
SOLD DATE : 12/30/2015
Key Details
Sold Price $190,000
Property Type Townhouse
Sub Type Interior Row/Townhouse
Listing Status Sold
Purchase Type For Sale
Square Footage 1,400 sqft
Price per Sqft $135
Subdivision Roboda
MLS Listing ID 1003469927
Sold Date 12/30/15
Style Colonial
Bedrooms 3
Full Baths 1
Half Baths 1
HOA Fees $165/mo
HOA Y/N Y
Abv Grd Liv Area 1,400
Originating Board TREND
Year Built 1972
Annual Tax Amount $2,953
Tax Year 2015
Lot Size 2,052 Sqft
Acres 0.05
Lot Dimensions 21
Property Description
ABSOLUTELY PRISTINE END townhouse in the desirable community of Roboda. Beautiful park-like setting, mature trees and plantings, sitting areas with benches, and strict attention to detail in architecture add to the ambiance of the village. The minute you open the door, you feel the warmth of this home. Hardwood flooring on the main level, except for beautifully updated kitchen with breakfast bar, - tile floor, white cabinets, and stainless appliances. Dine in the great room and enjoy the views of the deck and private garden area with pavers in the over-sized back yard. Second floor features three spacious bedrooms, two-room bath with access from master bedroom or hall. Huge hall linen closet, and pull-down steps for attic storage! Full-finished basement with separate laundry and storage area. Newer HVAC GAS heat! Association fee includes grounds, common area maintenance, trash and snow removal, playground area, walking trail by the Mingo Creek, & basketball court. Tucked away in the rolling hills of Montgomery County,yet close to schools, shopping and major routes, Roboda is the ideal place to call "home".
Location
State PA
County Montgomery
Area Upper Providence Twp (10661)
Zoning R3
Rooms
Other Rooms Living Room, Dining Room, Primary Bedroom, Bedroom 2, Kitchen, Family Room, Bedroom 1
Basement Partial
Interior
Interior Features Dining Area
Hot Water Natural Gas
Heating Gas
Cooling Central A/C
Equipment Oven - Self Cleaning, Disposal
Fireplace N
Appliance Oven - Self Cleaning, Disposal
Heat Source Natural Gas
Laundry Basement
Exterior
Amenities Available Tot Lots/Playground
Water Access N
Roof Type Pitched,Shingle
Accessibility None
Garage N
Building
Lot Description Cul-de-sac, Level, Rear Yard
Story 2
Foundation Brick/Mortar
Sewer Public Sewer
Water Public
Architectural Style Colonial
Level or Stories 2
Additional Building Above Grade
New Construction N
Schools
School District Spring-Ford Area
Others
Pets Allowed N
HOA Fee Include Common Area Maintenance,Lawn Maintenance,Snow Removal,Trash
Tax ID 61-00-04468-079
Ownership Fee Simple
Acceptable Financing Conventional
Listing Terms Conventional
Financing Conventional
Read Less Info
Want to know what your home might be worth? Contact us for a FREE valuation!

Our team is ready to help you sell your home for the highest possible price ASAP

Bought with Daniel A McIntosh Jr. • RE/MAX Services

Find out why customers are choosing LPT Realty to meet their real estate needs






