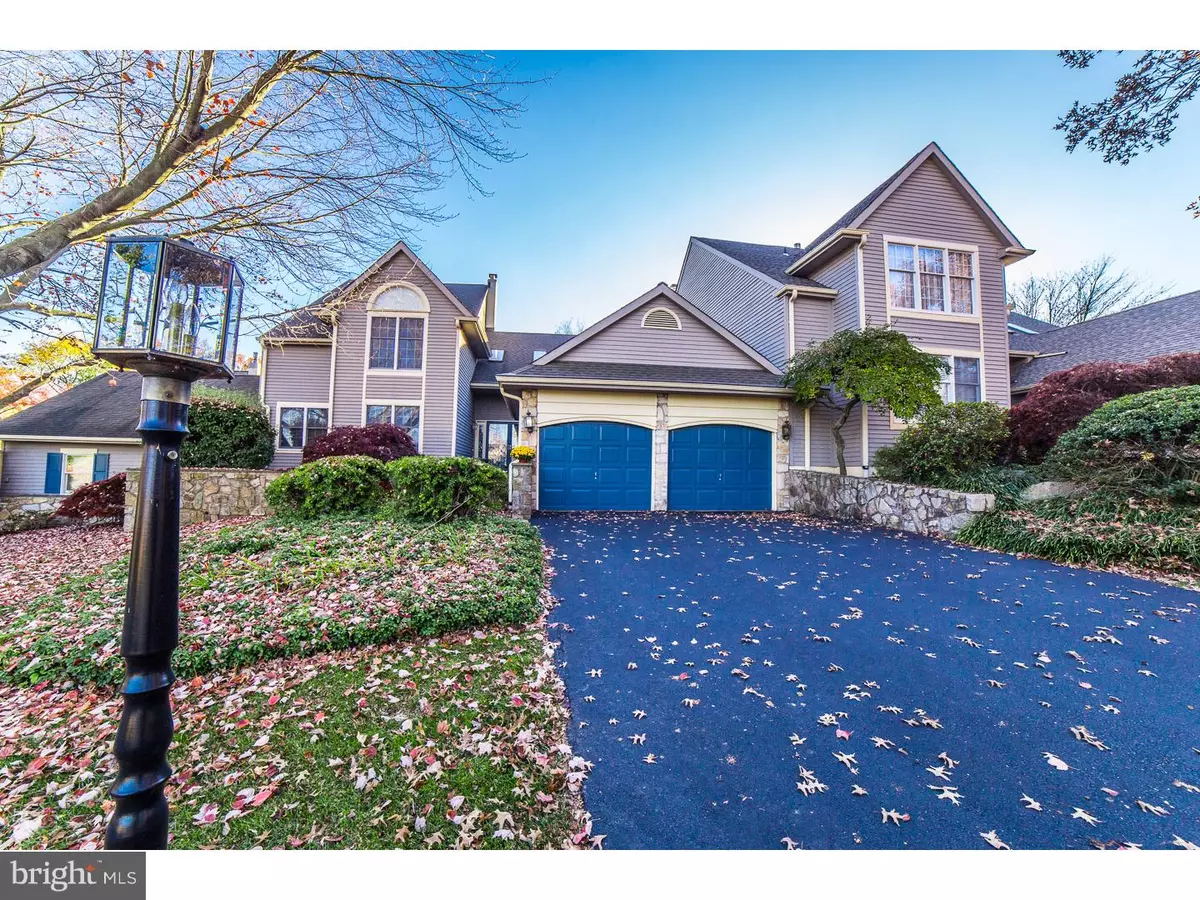$500,000
$519,900
3.8%For more information regarding the value of a property, please contact us for a free consultation.
3 Beds
3 Baths
2,738 SqFt
SOLD DATE : 12/19/2016
Key Details
Sold Price $500,000
Property Type Townhouse
Sub Type Interior Row/Townhouse
Listing Status Sold
Purchase Type For Sale
Square Footage 2,738 sqft
Price per Sqft $182
Subdivision Tall Trees
MLS Listing ID 1003471075
Sold Date 12/19/16
Style Contemporary
Bedrooms 3
Full Baths 2
Half Baths 1
HOA Fees $430/mo
HOA Y/N Y
Abv Grd Liv Area 2,738
Originating Board TREND
Year Built 1985
Annual Tax Amount $11,451
Tax Year 2016
Lot Size 7,554 Sqft
Acres 0.17
Lot Dimensions 63
Property Description
Welcome to this Immaculate Extremely Well Maintained Stunning Carriage Home with 3 bedroom 2.5 bath and located on a sensational scenic lot with amazing views in the popular Prestigious Tall Tree Community in Huntingdon Valley.This special home has over 3,000 square feet of living space including the finished walk out basement. This amazing home is nestled in a carefully planned community with winding streets, towering trees, flowering shrubs, and radiates pastoral perfection!!!! This home offers a grand foyer with tile floors and circular staircase which leads you up to the second floor guest suite with loft. The vaulted great room with a floor to ceiling stone fireplace, hardwood floors, recessed lights, custom built in media cabinetry, and atrium doors which lead you out to an expanded wood deck where you can Bar-B-Q, entertain friends, and gaze at the amazing acres of parkland!!! The newly refurbished kitchen with granite counters, tile floors and backsplash, has tons of cabinets. In addition, the butler pantry portion of the kitchen is an ideal place to display food for guests and the adjoining breakfast room is a great spot to enjoy morning coffee. The master bedroom suite with its high ceilings, many windows, dressing room, closets, and amazing master bedroom bath is a dream!!! The second bedroom/home office, powder room, and laundry/mudroom completes the first floor. The lower level is a great space for entertaining. Two car attached garage, new roof, and new water heater. Powder room can easily be converted back to full bath.
Location
State PA
County Montgomery
Area Abington Twp (10630)
Zoning V
Rooms
Other Rooms Living Room, Dining Room, Primary Bedroom, Bedroom 2, Kitchen, Bedroom 1, Other, Attic
Basement Full
Interior
Interior Features Primary Bath(s), Skylight(s), WhirlPool/HotTub, Dining Area
Hot Water Natural Gas
Heating Gas, Forced Air
Cooling Central A/C
Flooring Wood, Fully Carpeted, Tile/Brick
Fireplaces Number 1
Fireplace Y
Heat Source Natural Gas
Laundry Main Floor
Exterior
Exterior Feature Deck(s)
Garage Spaces 4.0
Water Access N
Roof Type Pitched,Shingle
Accessibility None
Porch Deck(s)
Attached Garage 2
Total Parking Spaces 4
Garage Y
Building
Story 1.5
Sewer Public Sewer
Water Public
Architectural Style Contemporary
Level or Stories 1.5
Additional Building Above Grade
New Construction N
Schools
School District Abington
Others
HOA Fee Include Common Area Maintenance,Lawn Maintenance,Snow Removal,Trash,Insurance
Senior Community No
Tax ID 30-00-47550-588
Ownership Fee Simple
Read Less Info
Want to know what your home might be worth? Contact us for a FREE valuation!

Our team is ready to help you sell your home for the highest possible price ASAP

Bought with Juliana Martell • Kurfiss Sotheby's International Realty

Find out why customers are choosing LPT Realty to meet their real estate needs






