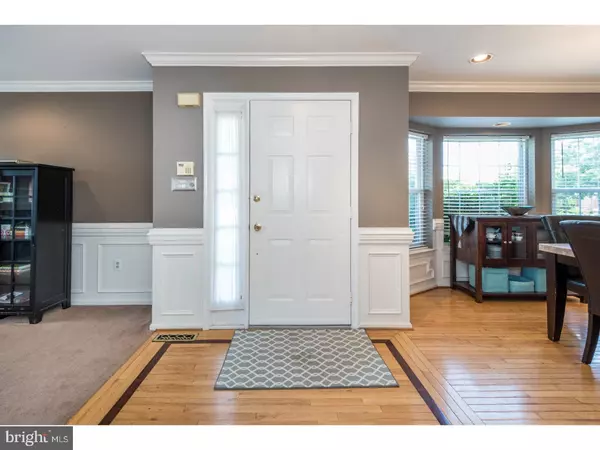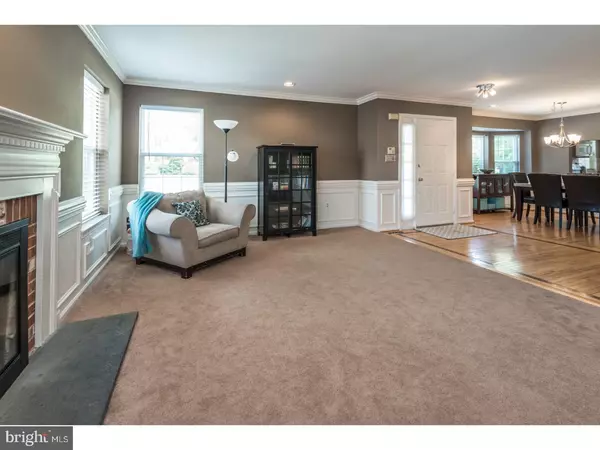$270,000
$279,900
3.5%For more information regarding the value of a property, please contact us for a free consultation.
4 Beds
4 Baths
2,096 SqFt
SOLD DATE : 10/17/2017
Key Details
Sold Price $270,000
Property Type Townhouse
Sub Type End of Row/Townhouse
Listing Status Sold
Purchase Type For Sale
Square Footage 2,096 sqft
Price per Sqft $128
Subdivision Mews At Valley For
MLS Listing ID 1000461779
Sold Date 10/17/17
Style Other
Bedrooms 4
Full Baths 3
Half Baths 1
HOA Fees $140/mo
HOA Y/N Y
Abv Grd Liv Area 2,096
Originating Board TREND
Year Built 1993
Annual Tax Amount $6,303
Tax Year 2017
Lot Size 2,493 Sqft
Acres 0.06
Lot Dimensions 27X92
Property Description
Spacious and beautiful end unit in the Mews of Valley Forge.The main level features an open concept living room with fireplace, foyer and dining room. These rooms have been freshly painted with newer carpet and hardwoods, crown molding, wainscoting and chair rail. Large eat in kitchen with access to deck. This recently renovated kitchen has granite counter tops, tile backsplash and newer appliances and the convenience of a pantry. Main floor powder room has also been recently updated .Upstairs, the extraordinary master suite boasts hardwood floors with bed and sitting rooms divided by columns, and a walk in closet. The master also has a full bath with skylight and soaking tub. On the third level you will find a finished loft with full bath that could easily be used as a 4th bedroom, game room, media room, playroom or office. The possibilities are endless. Wait, you have not seen the lower level! The fully finished basement with built- ins, recessed lighting and a fireplace offers additional family living space for all to enjoy. This home has so many wonderful features and is also aptly located close to shopping, dining and major roadways. For added ease of living here, the association takes care of lawn, snow and trash. Don't miss the opportunity to call this house home.
Location
State PA
County Montgomery
Area West Norriton Twp (10663)
Zoning RA
Rooms
Other Rooms Living Room, Dining Room, Primary Bedroom, Bedroom 2, Bedroom 3, Kitchen, Family Room, Bedroom 1, Other, Attic
Basement Full, Fully Finished
Interior
Interior Features Primary Bath(s), Butlers Pantry, Ceiling Fan(s), Dining Area
Hot Water Natural Gas
Heating Forced Air
Cooling Central A/C
Flooring Wood, Fully Carpeted
Fireplaces Number 2
Fireplaces Type Brick, Marble
Equipment Oven - Self Cleaning, Dishwasher, Disposal
Fireplace Y
Appliance Oven - Self Cleaning, Dishwasher, Disposal
Heat Source Natural Gas
Laundry Main Floor
Exterior
Exterior Feature Deck(s)
Garage Spaces 3.0
Utilities Available Cable TV
Water Access N
Roof Type Shingle
Accessibility None
Porch Deck(s)
Total Parking Spaces 3
Garage Y
Building
Lot Description Corner
Story 3+
Foundation Concrete Perimeter
Sewer Public Sewer
Water Public
Architectural Style Other
Level or Stories 3+
Additional Building Above Grade
New Construction N
Schools
School District Norristown Area
Others
HOA Fee Include Common Area Maintenance,Lawn Maintenance,Snow Removal,Trash
Senior Community No
Tax ID 63-00-08531-316
Ownership Fee Simple
Acceptable Financing Conventional, VA, FHA 203(b)
Listing Terms Conventional, VA, FHA 203(b)
Financing Conventional,VA,FHA 203(b)
Read Less Info
Want to know what your home might be worth? Contact us for a FREE valuation!

Our team is ready to help you sell your home for the highest possible price ASAP

Bought with Susan Bingman-Irvine • Keller Williams Realty Devon-Wayne

Find out why customers are choosing LPT Realty to meet their real estate needs






