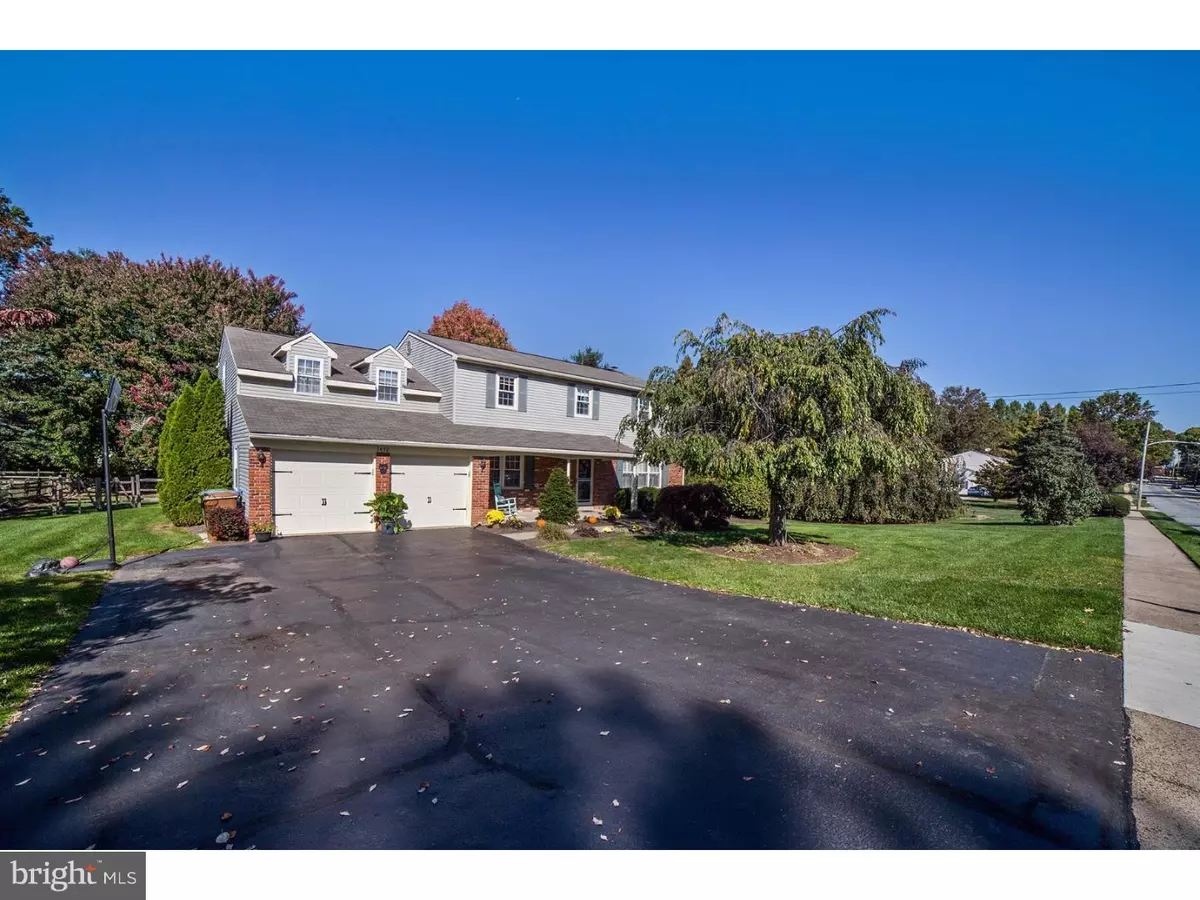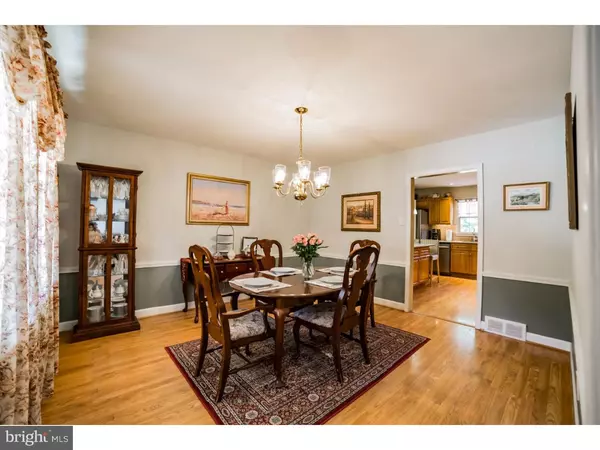$425,000
$434,900
2.3%For more information regarding the value of a property, please contact us for a free consultation.
5 Beds
4 Baths
3,213 SqFt
SOLD DATE : 06/15/2017
Key Details
Sold Price $425,000
Property Type Single Family Home
Sub Type Detached
Listing Status Sold
Purchase Type For Sale
Square Footage 3,213 sqft
Price per Sqft $132
Subdivision Tannerie Run
MLS Listing ID 1003481147
Sold Date 06/15/17
Style Colonial
Bedrooms 5
Full Baths 3
Half Baths 1
HOA Y/N N
Abv Grd Liv Area 3,213
Originating Board TREND
Year Built 1971
Annual Tax Amount $9,109
Tax Year 2017
Lot Size 0.503 Acres
Acres 0.5
Lot Dimensions 110
Property Description
JUST REDUCED! WHAT A LOT OF HOUSE FOR THE MONEY! Your family will love this spacious, very well maintained five bedroom 3.5 bath brick Colonial. Just steps away from the NEWER Maple Glen Elementary School, township park, and located in the popular Tannerie Run Community. Amenities in this residence are a charming front porch, sparkling hardwood floors, glass french doors in living room, family room with brick fireplace and mantle. Great NEWER granite island kitchen with tumbled marble backsplash, under counter lights, stainless steel appliances including a french door refrigerator, microwave/convection oven, and a stove with oven and warming drawer. There is an amazing two story bonus room/nanny suite/in-law suite/or home office X-tra space with kitchenette, full bath, bedroom and with it's own HVAC system - a great plus. There is a large expanded patio - great spot to relax and bar-be-que with friends and a large fenced yard. Newer windows. Great finished basement with play area which includes the pool table, bar area to entertain guests, office/bedroom, and tons of storage. Over-sized garage and driveway holds 6 cars. This now completes this lovely home. Energy efficient home - entire house budget including addition is approximately $230 per month.
Location
State PA
County Montgomery
Area Upper Dublin Twp (10654)
Zoning A1
Direction East
Rooms
Other Rooms Living Room, Dining Room, Primary Bedroom, Bedroom 2, Bedroom 3, Kitchen, Family Room, Bedroom 1, In-Law/auPair/Suite, Laundry, Other, Attic
Basement Full, Fully Finished
Interior
Interior Features Primary Bath(s), Kitchen - Island, Butlers Pantry, 2nd Kitchen, Stall Shower, Kitchen - Eat-In
Hot Water Natural Gas
Heating Gas, Forced Air
Cooling Central A/C
Flooring Wood, Fully Carpeted, Tile/Brick
Fireplaces Number 1
Fireplaces Type Brick
Equipment Oven - Self Cleaning, Dishwasher, Refrigerator, Disposal, Built-In Microwave
Fireplace Y
Window Features Bay/Bow,Energy Efficient,Replacement
Appliance Oven - Self Cleaning, Dishwasher, Refrigerator, Disposal, Built-In Microwave
Heat Source Natural Gas
Laundry Main Floor
Exterior
Exterior Feature Patio(s), Porch(es)
Garage Garage Door Opener
Garage Spaces 5.0
Fence Other
Utilities Available Cable TV
Water Access N
Roof Type Pitched,Shingle
Accessibility None
Porch Patio(s), Porch(es)
Attached Garage 2
Total Parking Spaces 5
Garage Y
Building
Lot Description Level, Open, Front Yard, Rear Yard, SideYard(s)
Story 2
Foundation Concrete Perimeter
Sewer Public Sewer
Water Public
Architectural Style Colonial
Level or Stories 2
Additional Building Above Grade
New Construction N
Schools
School District Upper Dublin
Others
Senior Community No
Tax ID 54-00-06904-008
Ownership Fee Simple
Read Less Info
Want to know what your home might be worth? Contact us for a FREE valuation!

Our team is ready to help you sell your home for the highest possible price ASAP

Bought with Lisie B Abrams • BHHS Fox & Roach - Haverford Sales Office

Find out why customers are choosing LPT Realty to meet their real estate needs






