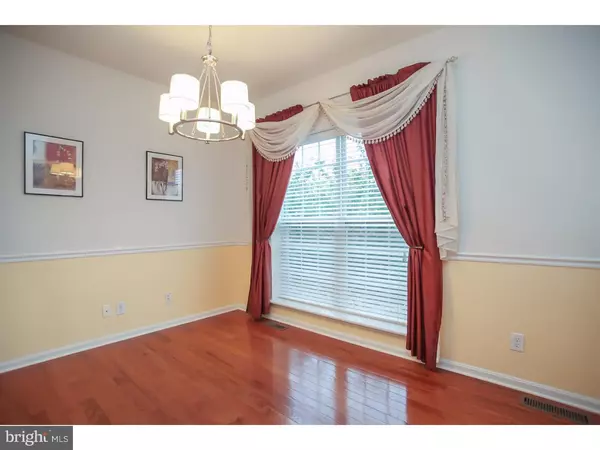$278,000
$284,900
2.4%For more information regarding the value of a property, please contact us for a free consultation.
3 Beds
4 Baths
2,170 SqFt
SOLD DATE : 07/19/2016
Key Details
Sold Price $278,000
Property Type Townhouse
Sub Type Interior Row/Townhouse
Listing Status Sold
Purchase Type For Sale
Square Footage 2,170 sqft
Price per Sqft $128
Subdivision Longford Crossing
MLS Listing ID 1003475235
Sold Date 07/19/16
Style Colonial
Bedrooms 3
Full Baths 3
Half Baths 1
HOA Fees $93/mo
HOA Y/N Y
Abv Grd Liv Area 2,170
Originating Board TREND
Year Built 2005
Annual Tax Amount $4,543
Tax Year 2016
Lot Size 1,037 Sqft
Acres 0.02
Lot Dimensions 0 X 0
Property Description
This beautiful Longford Crossing townhouse in Upper Providence Township is priced to sell! This home offers the three-story bump outs with a stone facade. A two story open foyer with hardwood floors and wainscoting welcomes you into this home. Continue into the spacious family room with recessed lighting and tile floors. There is an adjoining room that can be used as an office or 4th bedroom with the 3rd full bath steps away. Included on this floor is the entrance to the one car garage w/ built in extra shelving, a large coat closet, an additional storage closet, and laundry room with washer and gas dryer. The main living level offers gleaming hardwood floors throughout with crown molding and columns framing the living room. A pair of French doors open to the bright south facing sunroom for relaxing and enjoying year round. A slider door from the sunroom leads you out to the private deck. The updated kitchen features granite countertops, custom tile backsplash, a new breakfast bar with bar stools included, granite kitchen cart, 42" cabinets, and upgraded matching GE Profile gas stove, dishwasher, and refrigerator. A separate formal dining room w/ chair rails and powder room with pedestal sink complete this level. Upstairs is the expansive master bedroom with walk in closet, master bath with a double vanity, soaking tub, shower with a glass door and private water closet. Finishing off this level of the home are 2 additional bedrooms and a hall bathroom. There are matching 2 inch blinds used throughout the entire house dressing up the large floor to ceiling windows. Mature perennials are already planted for the next owner to enjoy. Upgraded lightings w/dimmers and ceiling fans throughout. This home is in move in condition with home warranty included! Don't miss your opportunity to own one of the few homes with lower property taxes and firewalls in this community. It is in a great location, minutes from restaurants, Target, Wawa, Lowes, King of Prussia Mall, Philadelphia Premium Outlets, Providence Town Center with Wegman's and the Movie Tavern Theater. Also close to the walking and biking trails. Easy commute to employers such as GSK, Dow, and SEI. The home is in the Award Winning Spring-Ford School District and located minutes from major highways and close to Center City Philadelphia.
Location
State PA
County Montgomery
Area Upper Providence Twp (10661)
Zoning R4
Rooms
Other Rooms Living Room, Dining Room, Primary Bedroom, Bedroom 2, Kitchen, Family Room, Bedroom 1, Laundry, Other, Attic
Basement Full, Outside Entrance, Fully Finished
Interior
Interior Features Primary Bath(s), Kitchen - Island, Ceiling Fan(s), Stall Shower, Dining Area
Hot Water Natural Gas
Heating Gas, Forced Air
Cooling Central A/C
Flooring Wood, Fully Carpeted, Vinyl, Tile/Brick
Fireplaces Number 1
Fireplaces Type Gas/Propane
Equipment Oven - Self Cleaning, Dishwasher, Disposal
Fireplace Y
Appliance Oven - Self Cleaning, Dishwasher, Disposal
Heat Source Natural Gas
Laundry Lower Floor
Exterior
Exterior Feature Deck(s)
Garage Spaces 1.0
Utilities Available Cable TV
Water Access N
Roof Type Shingle
Accessibility None
Porch Deck(s)
Attached Garage 1
Total Parking Spaces 1
Garage Y
Building
Story 3+
Sewer Public Sewer
Water Public
Architectural Style Colonial
Level or Stories 3+
Additional Building Above Grade
New Construction N
Schools
Elementary Schools Oaks
Middle Schools Spring-Ford Ms 8Th Grade Center
High Schools Spring-Ford Senior
School District Spring-Ford Area
Others
HOA Fee Include Common Area Maintenance,Lawn Maintenance,Snow Removal
Senior Community No
Tax ID 61-00-04847-654
Ownership Fee Simple
Acceptable Financing Conventional, VA, FHA 203(b), USDA
Listing Terms Conventional, VA, FHA 203(b), USDA
Financing Conventional,VA,FHA 203(b),USDA
Read Less Info
Want to know what your home might be worth? Contact us for a FREE valuation!

Our team is ready to help you sell your home for the highest possible price ASAP

Bought with Barbara J Lelli • Weichert Realtors

Find out why customers are choosing LPT Realty to meet their real estate needs






