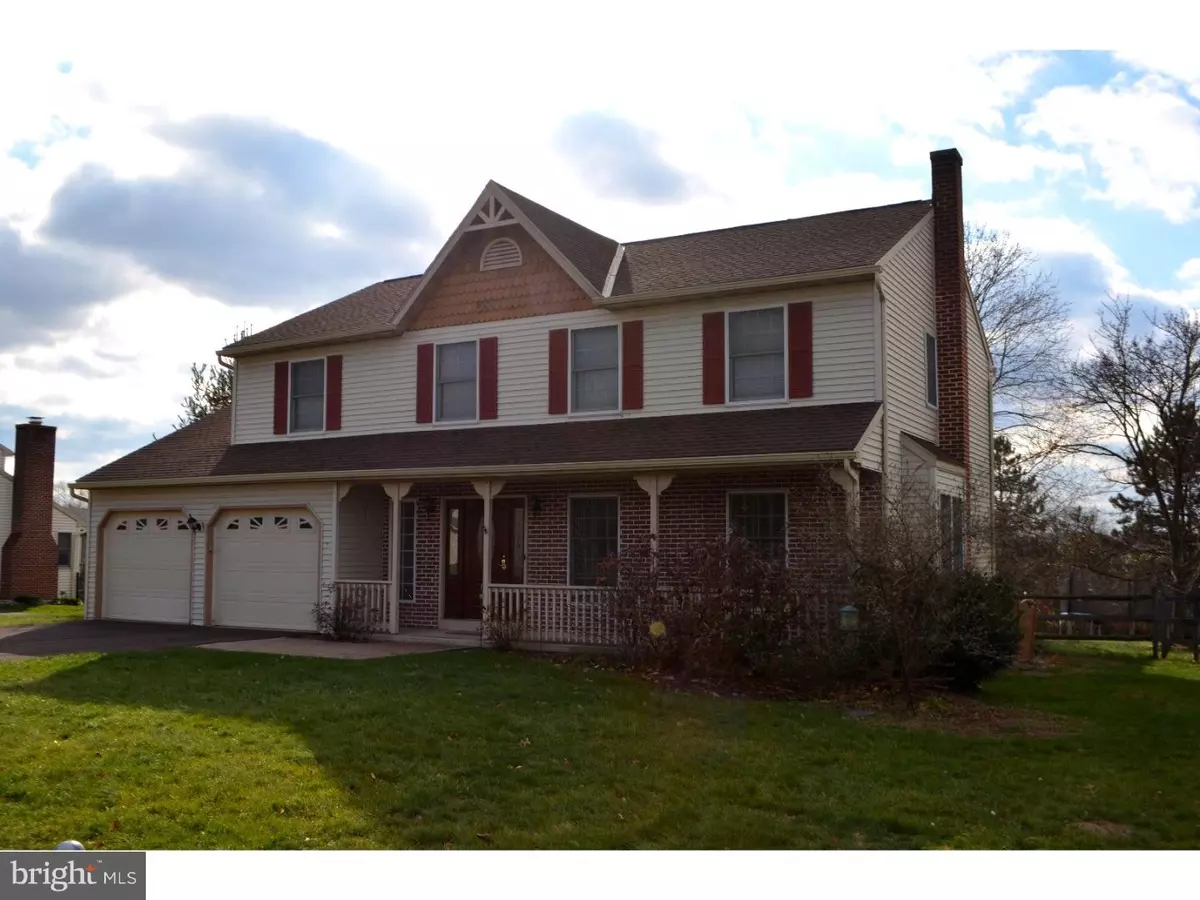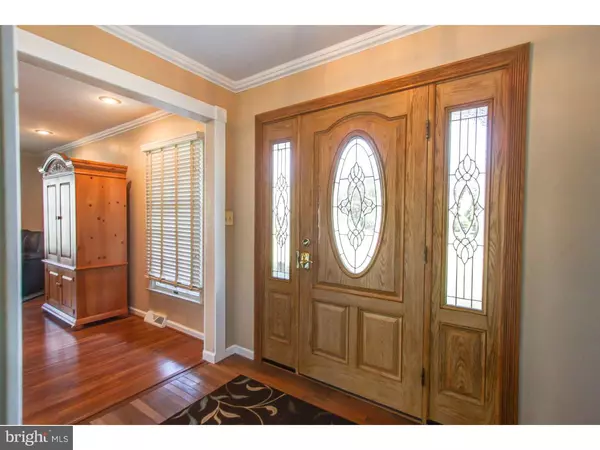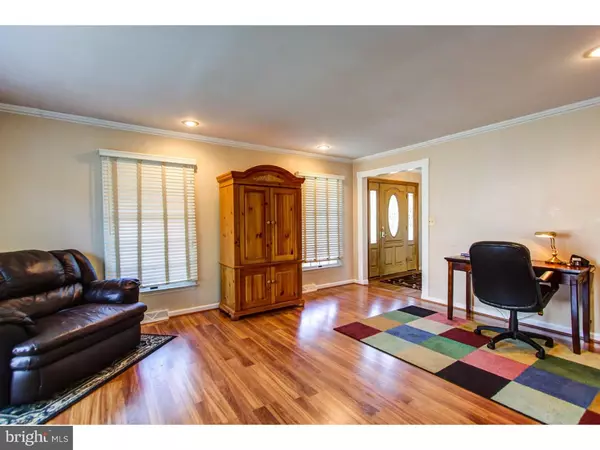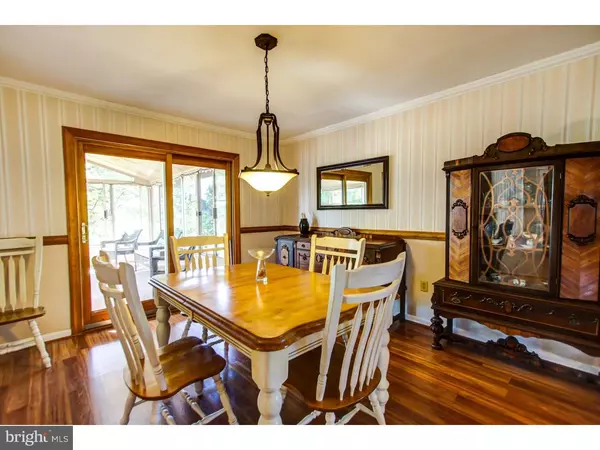$376,000
$379,000
0.8%For more information regarding the value of a property, please contact us for a free consultation.
4 Beds
3 Baths
2,378 SqFt
SOLD DATE : 03/22/2017
Key Details
Sold Price $376,000
Property Type Single Family Home
Sub Type Detached
Listing Status Sold
Purchase Type For Sale
Square Footage 2,378 sqft
Price per Sqft $158
Subdivision Greenview Ests
MLS Listing ID 1003479683
Sold Date 03/22/17
Style Colonial
Bedrooms 4
Full Baths 2
Half Baths 1
HOA Y/N N
Abv Grd Liv Area 2,378
Originating Board TREND
Year Built 1988
Annual Tax Amount $6,361
Tax Year 2017
Lot Size 0.459 Acres
Acres 0.46
Lot Dimensions 100
Property Description
Beautiful Greenfields colonial with great curb appeal. Full front covered porch and 2 car garage with additional driveway parking and a huge flat, open fenced back yard. There is a hardwood foyer to welcome you in with a handy coat closet at the ready....Step into the huge, sunny living room space...that flows right into a formal dining room "dressed up" with crown molding and chair rail. The kitchen and breakfast space is huge....it features an island, smooth top stainless steel stove/oven, built in stainless steel microwave, stainless steel dishwasher, garbage disposal in the deep sink, and a sunny and inviting breakfast spot, along with a roomy pantry. The great room is open to the kitchen space which makes for a great entertaining space...The great room features a wood burning brick fireplace, French doors and down lighting....there is also a sunroom that is 18 x 15....the deck is huge at 35 x 20 and brings outdoor living conveniently right to the sunroom, breakfast room, and great room...the basement offers a finished space for a "man cave" with lots of storage space...the master bedroom suite space is what you are looking for at 20 x 12 with a great walk in closet and master bath....the three spare bedrooms are generously sized with great closet space....the laundry is housed in the main bath on the upper floor....the home will convey with a one year AHS home warranty. The home warranty has to be included in the agreement of sale. Will not last, schedule your showing now! The holidays are around the corner.
Location
State PA
County Montgomery
Area Limerick Twp (10637)
Zoning R3
Rooms
Other Rooms Living Room, Dining Room, Primary Bedroom, Bedroom 2, Bedroom 3, Kitchen, Family Room, Bedroom 1, Other, Attic
Basement Full
Interior
Interior Features Primary Bath(s), Kitchen - Island, Butlers Pantry, Dining Area
Hot Water Electric
Heating Oil, Forced Air
Cooling Central A/C
Flooring Wood, Fully Carpeted, Tile/Brick
Fireplaces Number 1
Fireplaces Type Brick
Equipment Built-In Range, Oven - Self Cleaning, Dishwasher, Disposal
Fireplace Y
Appliance Built-In Range, Oven - Self Cleaning, Dishwasher, Disposal
Heat Source Oil
Laundry Upper Floor
Exterior
Exterior Feature Deck(s)
Garage Spaces 5.0
Utilities Available Cable TV
Water Access N
Roof Type Pitched,Shingle
Accessibility None
Porch Deck(s)
Attached Garage 2
Total Parking Spaces 5
Garage Y
Building
Lot Description Level, Open, Front Yard, Rear Yard, SideYard(s)
Story 2
Foundation Concrete Perimeter
Sewer Public Sewer
Water Public
Architectural Style Colonial
Level or Stories 2
Additional Building Above Grade
New Construction N
Schools
Elementary Schools Brooke
Middle Schools Spring-Ford Ms 8Th Grade Center
High Schools Spring-Ford Senior
School District Spring-Ford Area
Others
Senior Community No
Tax ID 37-00-03483-107
Ownership Fee Simple
Acceptable Financing Conventional, VA, FHA 203(b), USDA
Listing Terms Conventional, VA, FHA 203(b), USDA
Financing Conventional,VA,FHA 203(b),USDA
Read Less Info
Want to know what your home might be worth? Contact us for a FREE valuation!

Our team is ready to help you sell your home for the highest possible price ASAP

Bought with Matthew G Moore • Coldwell Banker Hearthside Realtors-Collegeville

Find out why customers are choosing LPT Realty to meet their real estate needs






