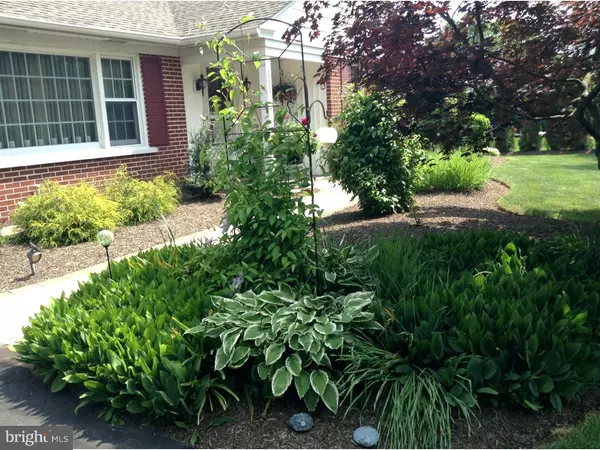$310,000
$319,000
2.8%For more information regarding the value of a property, please contact us for a free consultation.
3 Beds
2 Baths
1,689 SqFt
SOLD DATE : 10/11/2016
Key Details
Sold Price $310,000
Property Type Single Family Home
Sub Type Detached
Listing Status Sold
Purchase Type For Sale
Square Footage 1,689 sqft
Price per Sqft $183
Subdivision Orvilla
MLS Listing ID 1003476111
Sold Date 10/11/16
Style Ranch/Rambler
Bedrooms 3
Full Baths 1
Half Baths 1
HOA Y/N N
Abv Grd Liv Area 1,689
Originating Board TREND
Year Built 1961
Annual Tax Amount $4,932
Tax Year 2016
Lot Size 0.691 Acres
Acres 0.69
Lot Dimensions 100
Property Description
Hurry! Don't let this well constructed, well maintained Jonas Hagey built home slip through your fingers! Conveniently located to main roads, public transportation, shopping and schools; you will find this charming home all on one floor. It has been meticulously maintained with newer upgrades including a kitchen cook top (2015), wood burning stove insert (2008) PVC privacy fencing (2015), oil tank (2015), front walkway (2015), screen porch conversion to Three season room (2015), garage door (2014), A/C coil (2014) and Green Giant trees for extra privacy! Very deep lot is terrific to host picnics and games, as well as privacy; enjoy watching or participating from the comfort of the three season room! Attention Handymen and Hobby Enthusiasts: Check out the finished shed to the rear of the home for hobbies, woodworking or an extra car! Need even more room for a man cave or recreation? The huge basement could be finished to suit either requirement! As you enter the garage from kitchen area, this space could be re-configured to become part of an interior heated entry to basement. Should you desire hardwood flooring, no problem; just take up the carpets in living room and viola! Come visit this move in condition, cozy home; you will want to make it yours!
Location
State PA
County Montgomery
Area Hatfield Twp (10635)
Zoning RA1
Direction West
Rooms
Other Rooms Living Room, Dining Room, Primary Bedroom, Bedroom 2, Kitchen, Family Room, Bedroom 1, Attic
Basement Full, Unfinished
Interior
Interior Features Ceiling Fan(s), Stove - Wood, Dining Area
Hot Water Electric
Heating Oil, Radiator
Cooling Central A/C
Flooring Fully Carpeted, Tile/Brick
Fireplaces Number 1
Fireplaces Type Brick
Equipment Cooktop, Oven - Wall, Oven - Self Cleaning, Dishwasher, Disposal, Energy Efficient Appliances
Fireplace Y
Window Features Bay/Bow,Energy Efficient,Replacement
Appliance Cooktop, Oven - Wall, Oven - Self Cleaning, Dishwasher, Disposal, Energy Efficient Appliances
Heat Source Oil
Laundry Main Floor
Exterior
Exterior Feature Patio(s), Porch(es)
Garage Inside Access, Garage Door Opener
Garage Spaces 5.0
Fence Other
Utilities Available Cable TV
Water Access N
Roof Type Pitched,Shingle
Accessibility None
Porch Patio(s), Porch(es)
Attached Garage 2
Total Parking Spaces 5
Garage Y
Building
Lot Description Level, Front Yard, Rear Yard, SideYard(s)
Story 1
Foundation Concrete Perimeter
Sewer Public Sewer
Water Public
Architectural Style Ranch/Rambler
Level or Stories 1
Additional Building Above Grade
New Construction N
Schools
High Schools North Penn Senior
School District North Penn
Others
Senior Community No
Tax ID 35-00-07735-006
Ownership Fee Simple
Read Less Info
Want to know what your home might be worth? Contact us for a FREE valuation!

Our team is ready to help you sell your home for the highest possible price ASAP

Bought with Jeffrey P Silva • Keller Williams Main Line

Find out why customers are choosing LPT Realty to meet their real estate needs






