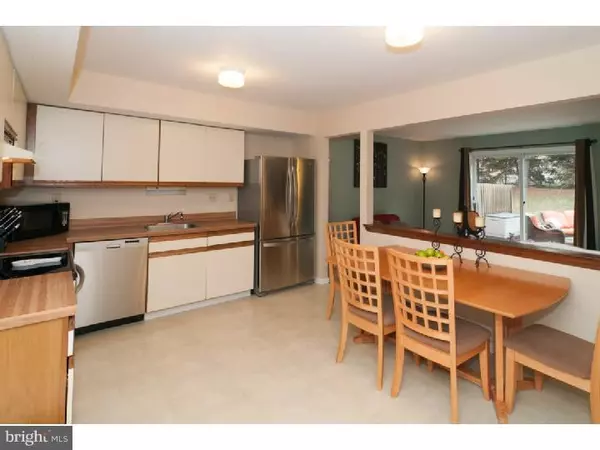$204,900
$204,900
For more information regarding the value of a property, please contact us for a free consultation.
3 Beds
2 Baths
1,672 SqFt
SOLD DATE : 06/30/2015
Key Details
Sold Price $204,900
Property Type Townhouse
Sub Type Interior Row/Townhouse
Listing Status Sold
Purchase Type For Sale
Square Footage 1,672 sqft
Price per Sqft $122
Subdivision Lexington Farms
MLS Listing ID 1003464271
Sold Date 06/30/15
Style Traditional
Bedrooms 3
Full Baths 1
Half Baths 1
HOA Y/N N
Abv Grd Liv Area 1,672
Originating Board TREND
Year Built 1987
Annual Tax Amount $3,333
Tax Year 2015
Lot Size 2,774 Sqft
Acres 0.06
Lot Dimensions 22X126
Property Description
Charming well maintained townhome in Lexington Farms is ready for your buyers to move right in. Conveniently located minutes from Rte. 309 and the turnpike. The expansive living room is perfect for entertaining with plenty of natural sunlight. The eat-in kitchen featuring stainless steel appliances is spacious offering lots of opportunities for family gatherings and is open to the large family room with access to the rear yard. A second floor features a master bedroom with direct access to the main bathroom plus a generous walk-in closet. 2 additional bedrooms are also spacious with bright windows. Plus all bedrooms have ceiling fans. The lower level offers plenty of storage options. The back features a nicely landscaped yard with privacy and a paver patio-the perfect spot for outside entertaining. This is the perfect townhome and no HOA Fees!
Location
State PA
County Montgomery
Area Hatfield Twp (10635)
Zoning TH
Rooms
Other Rooms Living Room, Dining Room, Primary Bedroom, Bedroom 2, Kitchen, Family Room, Bedroom 1, Attic
Basement Full, Unfinished
Interior
Interior Features Kitchen - Eat-In
Hot Water Electric
Heating Electric, Forced Air
Cooling Central A/C
Flooring Fully Carpeted, Vinyl
Equipment Built-In Range, Oven - Self Cleaning, Dishwasher, Disposal
Fireplace N
Appliance Built-In Range, Oven - Self Cleaning, Dishwasher, Disposal
Heat Source Electric
Laundry Basement
Exterior
Exterior Feature Patio(s)
Utilities Available Cable TV
Water Access N
Roof Type Pitched
Accessibility None
Porch Patio(s)
Garage N
Building
Lot Description Level, Open, Front Yard, Rear Yard
Story 2
Foundation Brick/Mortar
Sewer Public Sewer
Water Public
Architectural Style Traditional
Level or Stories 2
Additional Building Above Grade
New Construction N
Schools
Elementary Schools A.M. Kulp
Middle Schools Pennfield
High Schools North Penn Senior
School District North Penn
Others
Tax ID 35-00-07060-402
Ownership Fee Simple
Read Less Info
Want to know what your home might be worth? Contact us for a FREE valuation!

Our team is ready to help you sell your home for the highest possible price ASAP

Bought with De M Li • Realty Mark Cityscape

Find out why customers are choosing LPT Realty to meet their real estate needs






