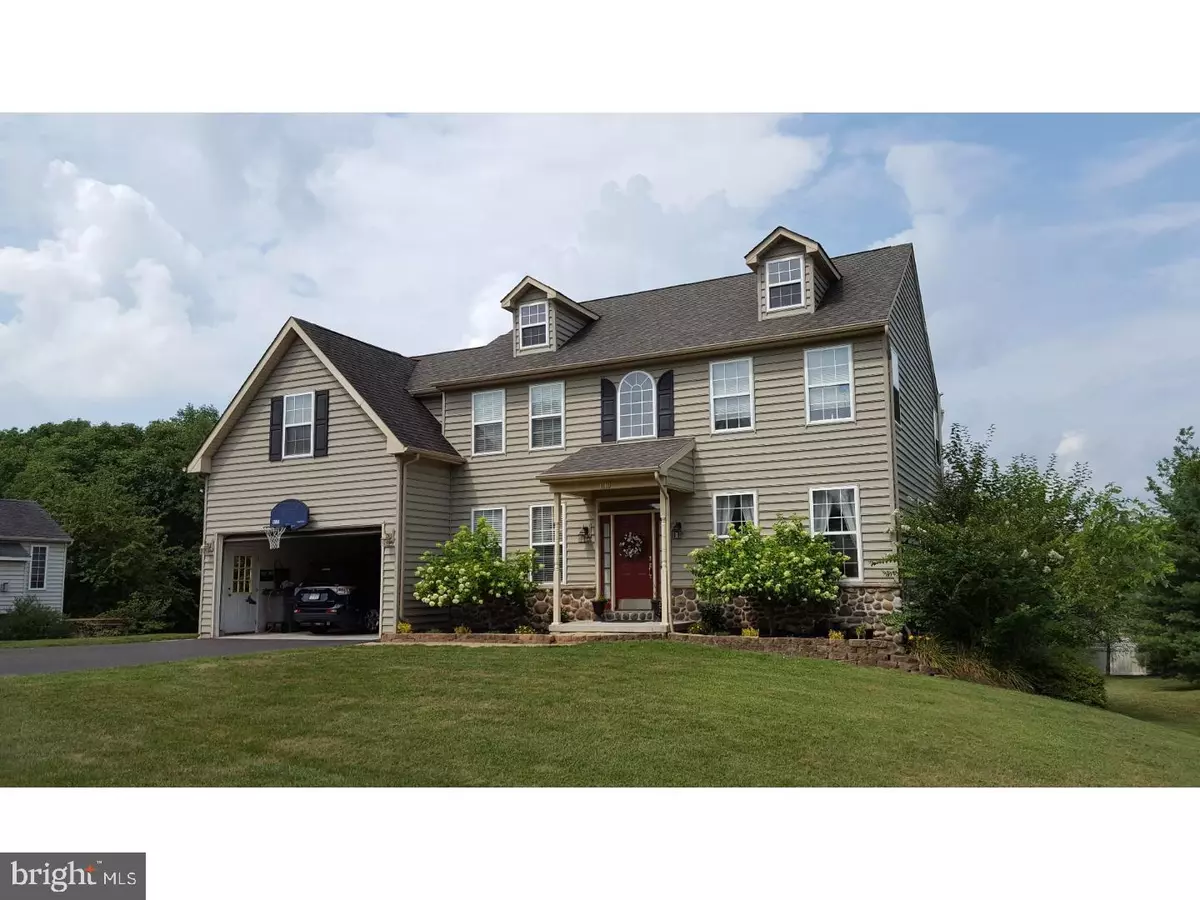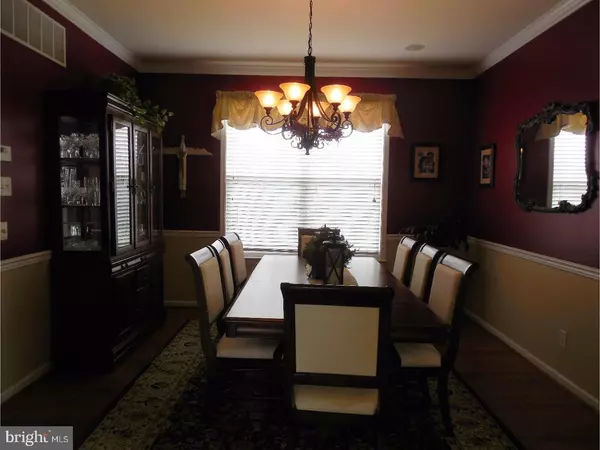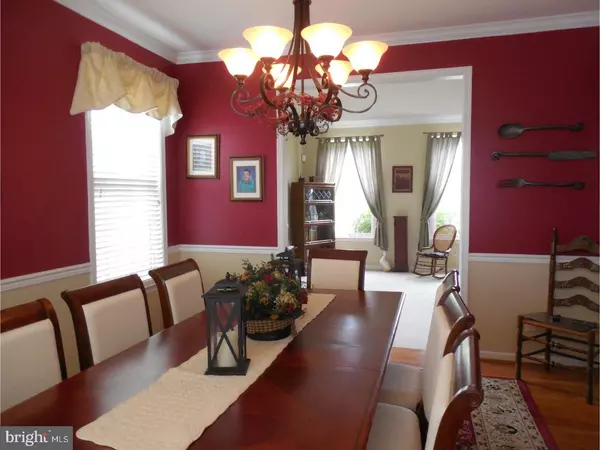$380,000
$389,900
2.5%For more information regarding the value of a property, please contact us for a free consultation.
3 Beds
3 Baths
2,562 SqFt
SOLD DATE : 06/19/2017
Key Details
Sold Price $380,000
Property Type Single Family Home
Sub Type Detached
Listing Status Sold
Purchase Type For Sale
Square Footage 2,562 sqft
Price per Sqft $148
Subdivision None Available
MLS Listing ID 1003192819
Sold Date 06/19/17
Style Traditional
Bedrooms 3
Full Baths 2
Half Baths 1
HOA Y/N N
Abv Grd Liv Area 2,562
Originating Board TREND
Year Built 2003
Annual Tax Amount $6,145
Tax Year 2017
Lot Size 0.677 Acres
Acres 0.68
Property Description
This East Pikeland center hall colonial offers over 2,500 square feet of upgraded living space. Main level with 9 foot ceilings and lots of natural lighting. Hardwood floors through the foyer, study, formal dining room, and up the staircase. Upgraded kitchen with maple cabinets, Corian counter tops, gas cooking, stainless steel appliances. Eating area with sliding door to rear deck with a retractable awning and gas line for grilling. Family room with vaulted ceilings, lots of windows, and a gas fireplace. Built in surround sound speaker system. Main level laundry room located off the garage. The second level offers a huge master suite with sitting area, two walk-in closets plus a bonus storage room, great for seasonal clothes. Huge master bathroom with double sink, soaking tub and stall shower. The second level also has two additional large bedrooms and a hall bathroom with double vanity. The full walkout basement has 10 foot ceilings, lots of full sized windows, and roughed in plumbing for an extra bathroom. Over 2/3 an acre lot with mature privacy trees, partial fencing, and a large storage shed.
Location
State PA
County Chester
Area East Pikeland Twp (10326)
Zoning R2
Rooms
Other Rooms Living Room, Dining Room, Primary Bedroom, Bedroom 2, Kitchen, Family Room, Bedroom 1, Laundry, Other
Basement Full, Unfinished, Outside Entrance
Interior
Interior Features Primary Bath(s), Kitchen - Island, Ceiling Fan(s), Kitchen - Eat-In
Hot Water Natural Gas
Heating Gas, Forced Air
Cooling Central A/C
Flooring Wood, Fully Carpeted, Tile/Brick
Fireplaces Number 1
Fireplaces Type Gas/Propane
Equipment Built-In Range, Dishwasher, Disposal
Fireplace Y
Appliance Built-In Range, Dishwasher, Disposal
Heat Source Natural Gas
Laundry Main Floor
Exterior
Exterior Feature Deck(s), Porch(es)
Garage Spaces 5.0
Utilities Available Cable TV
Water Access N
Roof Type Pitched,Shingle
Accessibility None
Porch Deck(s), Porch(es)
Attached Garage 2
Total Parking Spaces 5
Garage Y
Building
Lot Description Corner, Front Yard, Rear Yard, SideYard(s)
Story 2
Foundation Concrete Perimeter
Sewer Public Sewer
Water Public
Architectural Style Traditional
Level or Stories 2
Additional Building Above Grade
Structure Type Cathedral Ceilings,9'+ Ceilings
New Construction N
Schools
School District Phoenixville Area
Others
Senior Community No
Tax ID 26-03N-0003
Ownership Fee Simple
Read Less Info
Want to know what your home might be worth? Contact us for a FREE valuation!

Our team is ready to help you sell your home for the highest possible price ASAP

Bought with Jennifer Daywalt • Better Homes and Gardens Real Estate Phoenixville

Find out why customers are choosing LPT Realty to meet their real estate needs






