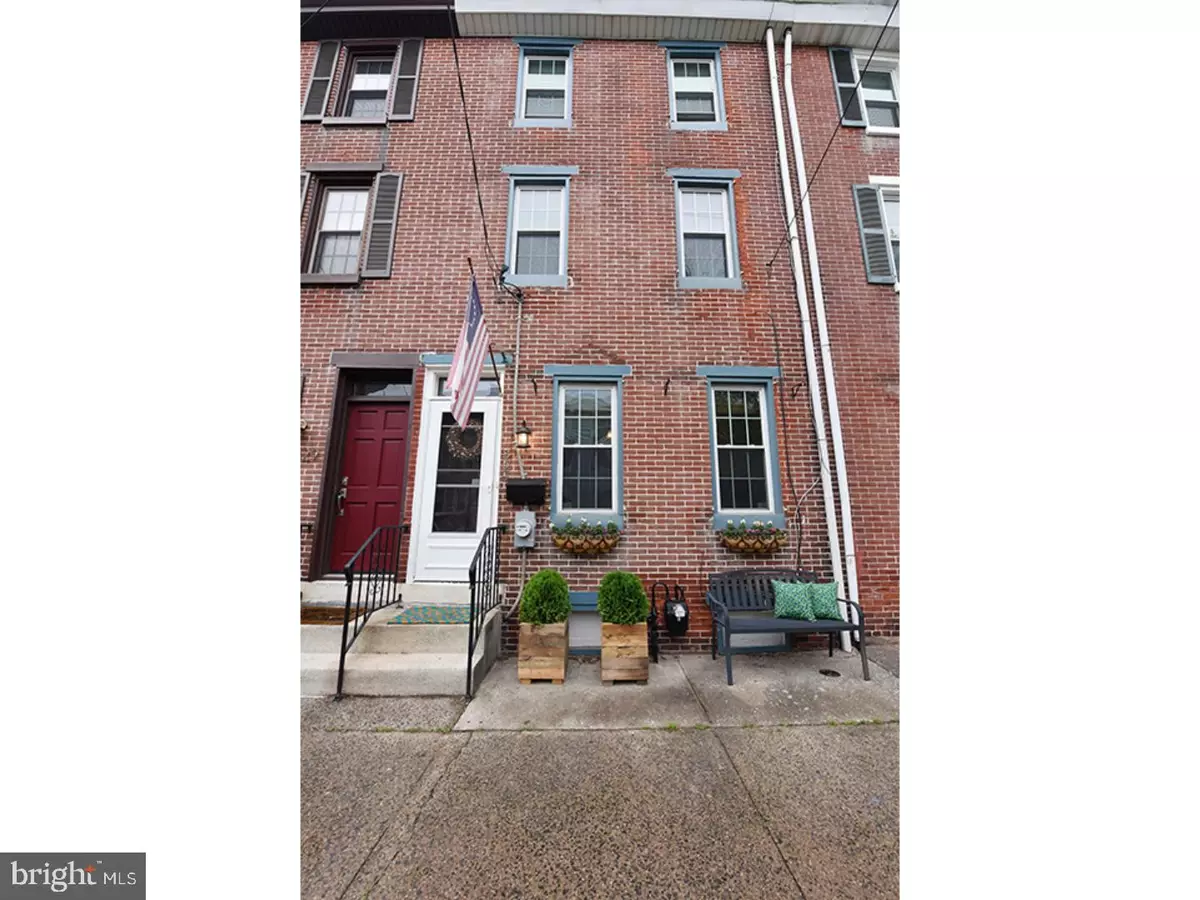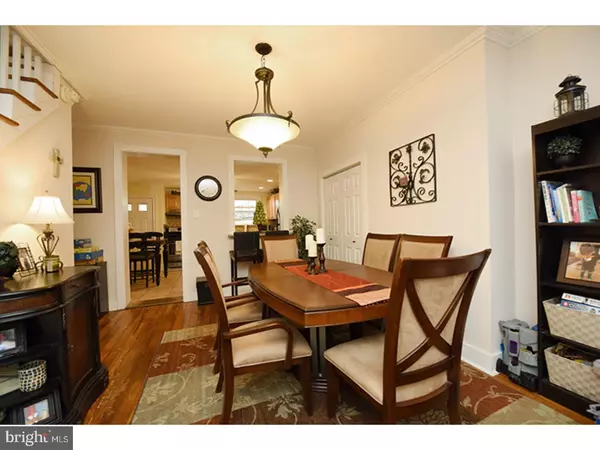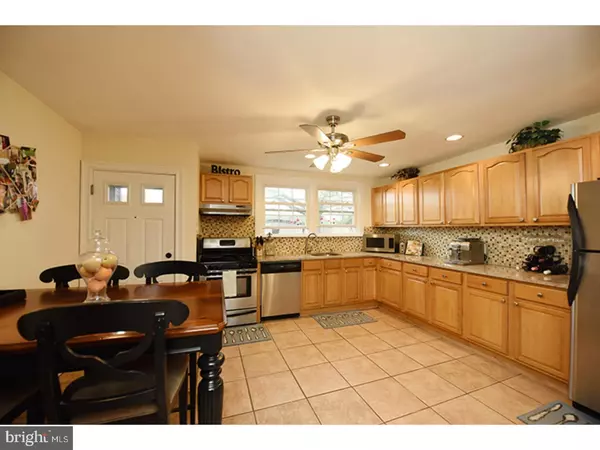$284,000
$284,000
For more information regarding the value of a property, please contact us for a free consultation.
3 Beds
2 Baths
1,728 SqFt
SOLD DATE : 06/16/2017
Key Details
Sold Price $284,000
Property Type Townhouse
Sub Type Interior Row/Townhouse
Listing Status Sold
Purchase Type For Sale
Square Footage 1,728 sqft
Price per Sqft $164
Subdivision None Available
MLS Listing ID 1003199333
Sold Date 06/16/17
Style Colonial
Bedrooms 3
Full Baths 2
HOA Y/N N
Abv Grd Liv Area 1,728
Originating Board TREND
Year Built 1900
Annual Tax Amount $3,048
Tax Year 2017
Lot Size 1,648 Sqft
Acres 0.04
Lot Dimensions .04
Property Description
Beautiful charming 3 story brick town home situated on a fabulous tree-lined street in Downtown Phoenixville! This home is beautifully renovated with amazing features! Beautiful curb appeal greets you. Enter into the living room with rich hardwood flooring, ceiling fan and open to the dining room featuring hardwood flooring opening to the amazing eat in kitchen with an abundance of warm granite counter tops and maple cabinets, recessed lighting, stainless steel appliances including dishwasher and gas stove, beautiful tile backsplash, tile flooring, ceiling fan, charming exposed brick wall, breakfast bar and exit to rear deck, patio and inviting fenced yard! The lower walk out daylight level features a very comfortable family room with high ceilings, mud room, storage room and walk out to patio, deck and fenced yard! This home features a Main Bedroom Suite that you won't be able to resist! The fabulous exposed brick wall, vaulted ceiling, recessed lighting, ceiling fan, huge walk in closet, and full bath with custom tiled shower, brushed nickel fixtures, tile flooring and recessed lights will make this area the perfect retreat! The 2nd level of this home features 2 good sized bedrooms with ceiling fans, high ceilings and a fully renovated full bath with tile surround tub. Very open floor plan with high ceilings throughout, updated windows allowing natural sunlight from every direction, updated HVAC including Central Air, rear deck with private fenced yard, amazing curb appeal, updated electric, custom window treatments, exposed brick walls, good storage space will make this your dream home! Walk to everything including quaint shops, unique restaurants, Reeve's Park, Library, Schools, Hospital, Walking/Bike Trails, The Farmer's Market and so much more! Leave your car home for the weekend and enjoy all the Festivals this fabulous community offers! This charming immaculate home is waiting for you!
Location
State PA
County Chester
Area Phoenixville Boro (10315)
Zoning NCR2
Rooms
Other Rooms Living Room, Dining Room, Primary Bedroom, Bedroom 2, Kitchen, Family Room, Bedroom 1, Other, Attic
Basement Full, Outside Entrance, Fully Finished
Interior
Interior Features Primary Bath(s), Ceiling Fan(s), Kitchen - Eat-In
Hot Water Natural Gas
Heating Oil, Forced Air
Cooling Central A/C
Flooring Wood, Fully Carpeted, Tile/Brick
Equipment Oven - Self Cleaning, Dishwasher, Energy Efficient Appliances
Fireplace N
Window Features Energy Efficient,Replacement
Appliance Oven - Self Cleaning, Dishwasher, Energy Efficient Appliances
Heat Source Oil
Laundry Basement
Exterior
Exterior Feature Deck(s), Patio(s)
Fence Other
Utilities Available Cable TV
Water Access N
Accessibility None
Porch Deck(s), Patio(s)
Garage N
Building
Story 3+
Sewer Public Sewer
Water Public
Architectural Style Colonial
Level or Stories 3+
Additional Building Above Grade
Structure Type Cathedral Ceilings,9'+ Ceilings
New Construction N
Schools
School District Phoenixville Area
Others
Senior Community No
Tax ID 15-13 -0098
Ownership Fee Simple
Security Features Security System
Acceptable Financing Conventional, FHA 203(b)
Listing Terms Conventional, FHA 203(b)
Financing Conventional,FHA 203(b)
Read Less Info
Want to know what your home might be worth? Contact us for a FREE valuation!

Our team is ready to help you sell your home for the highest possible price ASAP

Bought with Leslie Geraghty • RE/MAX Main Line-Paoli

Find out why customers are choosing LPT Realty to meet their real estate needs






