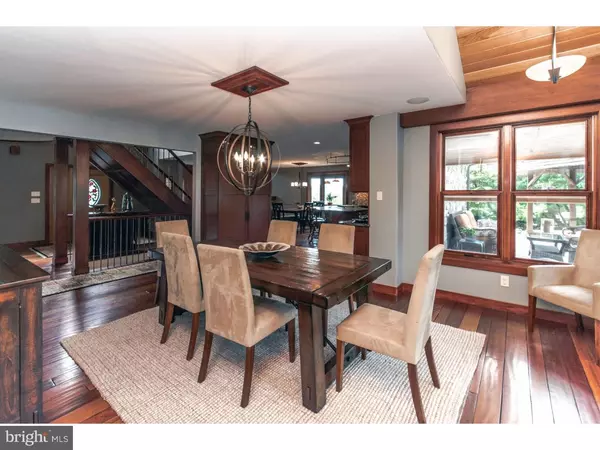$557,200
$589,000
5.4%For more information regarding the value of a property, please contact us for a free consultation.
5 Beds
4 Baths
4,112 SqFt
SOLD DATE : 01/30/2017
Key Details
Sold Price $557,200
Property Type Single Family Home
Sub Type Detached
Listing Status Sold
Purchase Type For Sale
Square Footage 4,112 sqft
Price per Sqft $135
Subdivision Sun Valley Estates
MLS Listing ID 1001805095
Sold Date 01/30/17
Style Colonial,Tudor
Bedrooms 5
Full Baths 3
Half Baths 1
HOA Y/N N
Abv Grd Liv Area 4,112
Originating Board TREND
Year Built 1986
Annual Tax Amount $8,690
Tax Year 2016
Lot Size 1.050 Acres
Acres 1.05
Lot Dimensions 1X1
Property Description
So close to everything but seemingly so far into peace, this custom-designed home has been beautifully maintained and artfully upgraded. A gorgeous sweep of hand-scraped Brazilian cherry floor seamlessly blends open spaces and well-designed rooms to create a one-of-a-kind treasure. The sunken great room with wood-burning fireplace lofted ceiling and exposed beams glows in the sun. A cook's dream kitchen with granite countertops, gleaming stainless and uniquely-designed cabinetry is the heart of the house. The expanded dining room adds great views and serene space for celebrations large and small. A custom staircase is a sculpture in itself and accesses both the expansive 2nd floor and the finished lower level. The master suite on the upper level has a tongue and groove ceiling, a furniture-finished closet and a designer bath with oversized frameless glass shower. The remaining 4 bedrooms are stylish with excellent closet space, fresh finishes and sweeping views. Two additional updated baths, including a Jack and Jill, ensure there is room for loved ones and guests to have sweet dreams and calm spaces. The lower level has a finished game room with built-in shelving, a wet bar ready for any event and a billiard room for great game nights. There is a large cedar closet and 2 mechanical/workrooms. The exterior space is landscaped and ready for alfresco dining under a covered porch while an artisan gazebo provides another option. Larger groups can spill onto the custom finished cement patio or the manicured, tree-bordered yard. This Artisans Comfort is aptly named with hand-crafted beauty, open spaces and comfortable design.
Location
State PA
County Lehigh
Area Upper Milford Twp (12321)
Zoning R-A
Rooms
Other Rooms Living Room, Dining Room, Primary Bedroom, Bedroom 2, Bedroom 3, Kitchen, Family Room, Bedroom 1, Laundry, Other, Attic
Basement Full
Interior
Interior Features Primary Bath(s), Kitchen - Island, Butlers Pantry, Skylight(s), Ceiling Fan(s), Attic/House Fan, WhirlPool/HotTub, Central Vacuum, Wet/Dry Bar, Dining Area
Hot Water S/W Changeover
Heating Oil
Cooling Central A/C
Flooring Wood, Fully Carpeted, Tile/Brick
Fireplaces Number 1
Fireplaces Type Stone
Equipment Cooktop, Oven - Double, Oven - Self Cleaning, Dishwasher
Fireplace Y
Window Features Bay/Bow
Appliance Cooktop, Oven - Double, Oven - Self Cleaning, Dishwasher
Heat Source Oil
Laundry Main Floor
Exterior
Exterior Feature Porch(es), Balcony
Garage Spaces 6.0
Water Access N
Roof Type Shingle
Accessibility None
Porch Porch(es), Balcony
Attached Garage 3
Total Parking Spaces 6
Garage Y
Building
Lot Description Level, Open, Front Yard, Rear Yard, SideYard(s)
Story 2
Sewer On Site Septic
Water Well
Architectural Style Colonial, Tudor
Level or Stories 2
Additional Building Above Grade, Shed
Structure Type Cathedral Ceilings,9'+ Ceilings,High
New Construction N
Schools
Elementary Schools Macungie
Middle Schools Eyer
High Schools Emmaus
School District East Penn
Others
Senior Community No
Tax ID 548299945146-00001
Ownership Fee Simple
Acceptable Financing Conventional
Listing Terms Conventional
Financing Conventional
Read Less Info
Want to know what your home might be worth? Contact us for a FREE valuation!

Our team is ready to help you sell your home for the highest possible price ASAP

Bought with Carl J Billera • Better Homes and Gardens Real Estate Valley Partners

Find out why customers are choosing LPT Realty to meet their real estate needs






