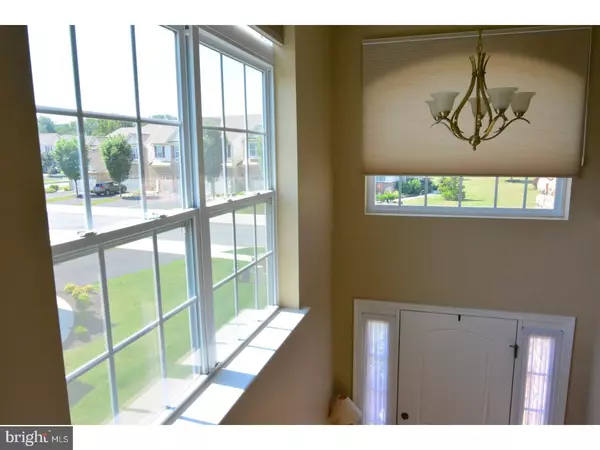$303,000
$312,500
3.0%For more information regarding the value of a property, please contact us for a free consultation.
3 Beds
4 Baths
3,128 SqFt
SOLD DATE : 11/16/2017
Key Details
Sold Price $303,000
Property Type Townhouse
Sub Type End of Row/Townhouse
Listing Status Sold
Purchase Type For Sale
Square Footage 3,128 sqft
Price per Sqft $96
Subdivision Indian Creek
MLS Listing ID 1000370949
Sold Date 11/16/17
Style Colonial
Bedrooms 3
Full Baths 2
Half Baths 2
HOA Fees $128/qua
HOA Y/N Y
Abv Grd Liv Area 2,758
Originating Board TREND
Year Built 2010
Annual Tax Amount $4,848
Tax Year 2017
Lot Size 3,920 Sqft
Acres 0.1
Lot Dimensions 38X137
Property Description
Stunning and nicely appointed custom built end unit townhome with the largest floor plan in The Crossings at Indian Creek! Enter though your front door into a bright and cheery hardwood foyer with cathedral ceiling. The second floor has an open concept with 9 foot ceilings, a gas fireplace in the HUGE living room and a French door opening to a balcony inviting fun summer barbecues. The kitchen area is perfect for cooking and entertaining family and friends, with lovely 42" cabinets, granite counters, stainless appliances, hardwood floors, center island and large pantry. Master suite with double doors, master bath with soaking tub, separate shower and double vanity. Two additional bedrooms, one with a walk-in closet, a full hall bath with double vanity and laundry room complete the third floor. Last but not least, there's a walk out fully-finished basement with half bath, which adds and additional 500 square feet of living space! HOA fees include lawn care, snow removal, trash, playground and tennis courts. Convenient location to highways, shopping and dining.
Location
State PA
County Lehigh
Area Upper Milford Twp (12321)
Zoning S-R
Rooms
Other Rooms Living Room, Dining Room, Primary Bedroom, Bedroom 2, Kitchen, Family Room, Bedroom 1
Basement Fully Finished
Interior
Interior Features Kitchen - Island, Butlers Pantry, Ceiling Fan(s), Kitchen - Eat-In
Hot Water Natural Gas
Heating Forced Air
Cooling Central A/C
Flooring Wood, Fully Carpeted
Fireplaces Number 1
Equipment Dishwasher
Fireplace Y
Appliance Dishwasher
Heat Source Natural Gas
Laundry Upper Floor
Exterior
Garage Spaces 4.0
Water Access N
Accessibility None
Attached Garage 2
Total Parking Spaces 4
Garage Y
Building
Story 3+
Sewer Public Sewer
Water Public
Architectural Style Colonial
Level or Stories 3+
Additional Building Above Grade, Below Grade
Structure Type 9'+ Ceilings
New Construction N
Schools
School District East Penn
Others
HOA Fee Include Lawn Maintenance,Snow Removal,Trash
Senior Community No
Tax ID 548473919321-00001
Ownership Fee Simple
Read Less Info
Want to know what your home might be worth? Contact us for a FREE valuation!

Our team is ready to help you sell your home for the highest possible price ASAP

Bought with Desiree R Carroll • Keller Williams Real Estate - Allentown

Find out why customers are choosing LPT Realty to meet their real estate needs






