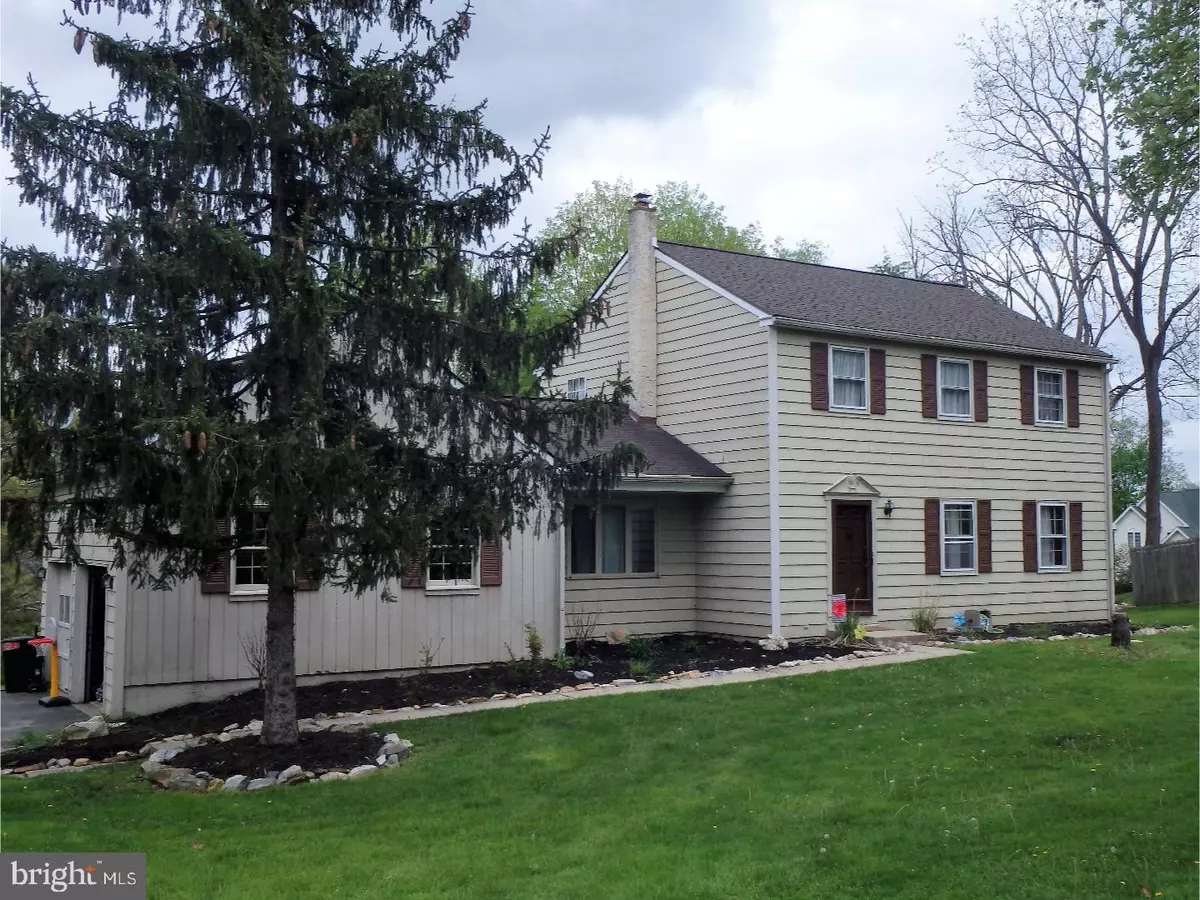$326,000
$319,900
1.9%For more information regarding the value of a property, please contact us for a free consultation.
3 Beds
3 Baths
1,758 SqFt
SOLD DATE : 06/23/2017
Key Details
Sold Price $326,000
Property Type Single Family Home
Sub Type Detached
Listing Status Sold
Purchase Type For Sale
Square Footage 1,758 sqft
Price per Sqft $185
Subdivision Whitford
MLS Listing ID 1003199961
Sold Date 06/23/17
Style Colonial
Bedrooms 3
Full Baths 2
Half Baths 1
HOA Y/N N
Abv Grd Liv Area 1,758
Originating Board TREND
Year Built 1977
Annual Tax Amount $4,385
Tax Year 2017
Lot Size 1.454 Acres
Acres 1.45
Lot Dimensions 0X0
Property Description
Welcome to 425 N Whitford Road, a lovely 3 bedroom, 2.5 bathroom Colonial located on a large, private lot in beautiful Chester County. Enter into the welcoming foyer where you are greeted with an ornate tile floor the leads into the living room that boasts new hardwood floors and two large windows. The hardwood floors continue into the formal dining room where the chair rail accents are yet another feature that adds to this home's charming character. Attached to the dining room you'll find a thoughtfully laid out kitchen and breakfast room complete with dishwasher, large pantry and solid wood cabinets. The kitchen and breakfast room open up to the cozy wood burning fireplace and new tile and carpeted flooring of the family room. A sliding glass door leads to the recently built deck and the home's 1.45-acre lot perfect for entertaining, activities and relaxing. Access to the oversized two-car garage and an updated powder room complete the main level. The hardwood floors continue up the stairs and into the spacious master bedroom featuring a walk-in closet, additional spacious closet and en-suite bathroom. Two generously sized bedrooms and a full hall bath round out the second floor. Back downstairs, the unfinished basement provides ample storage and is the perfect blank canvas to create your dream space. In addition to the aforementioned updates, this home features a new main roof (2017), and newer hot water heater (2014) and air conditioning unit (2011). Just minutes to shopping, restaurants, schools, parks, the Lionville YMCA, and conveniently located to all major arteries including Rt. 30, Rt. 100, and the PA Turnpike ? it's a commuter's dream! Don't miss out on this opportunity, schedule your appointment today! **ONE YEAR HOME WARRANTY INCLUDED!**
Location
State PA
County Chester
Area West Whiteland Twp (10341)
Zoning R2
Direction West
Rooms
Other Rooms Living Room, Dining Room, Primary Bedroom, Bedroom 2, Kitchen, Family Room, Bedroom 1, Attic
Basement Full, Unfinished
Interior
Interior Features Primary Bath(s), Butlers Pantry, Dining Area
Hot Water Electric
Heating Oil, Forced Air
Cooling Central A/C
Flooring Wood, Fully Carpeted, Vinyl, Tile/Brick
Fireplaces Number 1
Fireplaces Type Brick
Equipment Built-In Range, Oven - Self Cleaning, Dishwasher
Fireplace Y
Appliance Built-In Range, Oven - Self Cleaning, Dishwasher
Heat Source Oil
Laundry Main Floor, Basement
Exterior
Exterior Feature Deck(s)
Garage Inside Access
Garage Spaces 5.0
Utilities Available Cable TV
Water Access N
Roof Type Pitched,Shingle
Accessibility None
Porch Deck(s)
Attached Garage 2
Total Parking Spaces 5
Garage Y
Building
Lot Description Irregular, Open, Front Yard, Rear Yard, SideYard(s)
Story 2
Foundation Concrete Perimeter
Sewer Public Sewer
Water Public
Architectural Style Colonial
Level or Stories 2
Additional Building Above Grade
New Construction N
Schools
School District West Chester Area
Others
Senior Community No
Tax ID 41-01 -0001.01G0
Ownership Fee Simple
Acceptable Financing Conventional, VA, FHA 203(b)
Listing Terms Conventional, VA, FHA 203(b)
Financing Conventional,VA,FHA 203(b)
Read Less Info
Want to know what your home might be worth? Contact us for a FREE valuation!

Our team is ready to help you sell your home for the highest possible price ASAP

Bought with Daria M Talucci-Weeks • Coldwell Banker Realty

Find out why customers are choosing LPT Realty to meet their real estate needs






