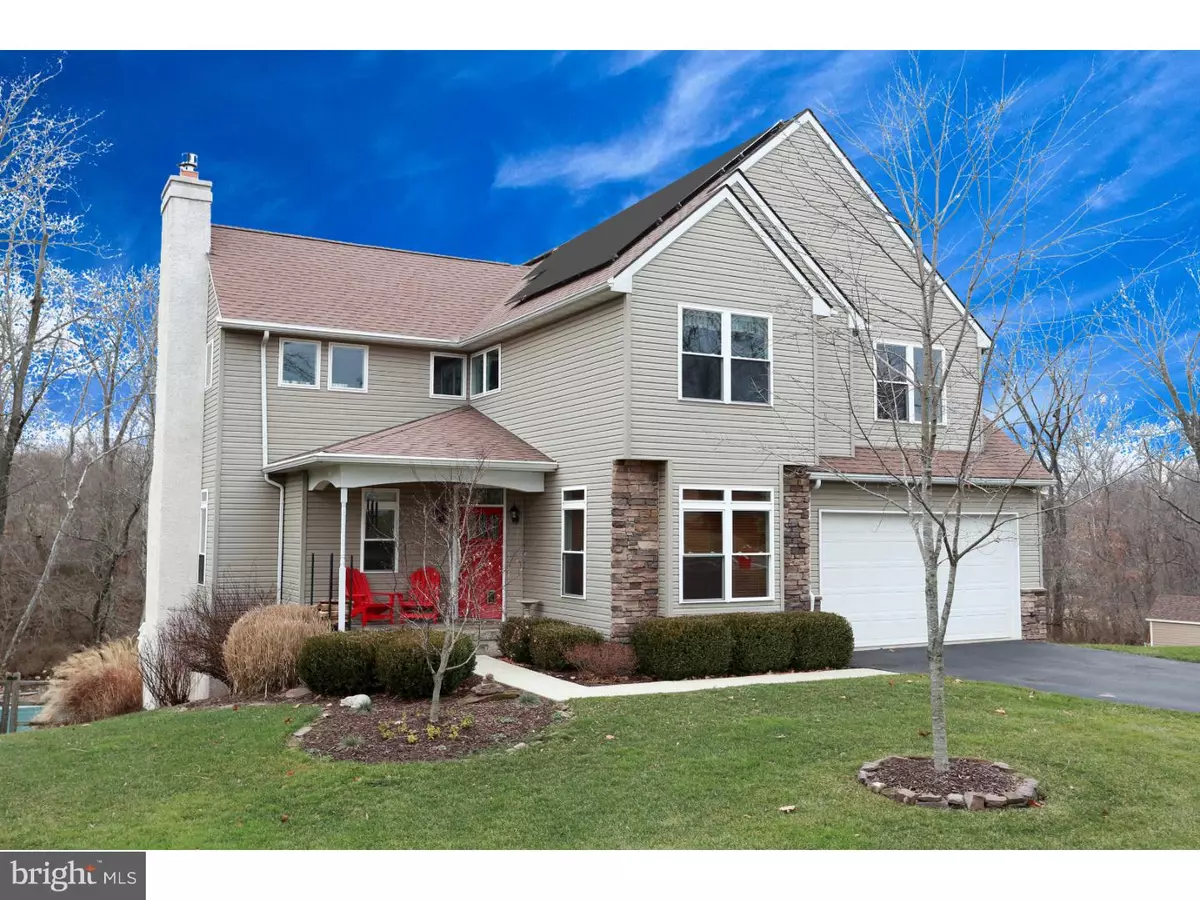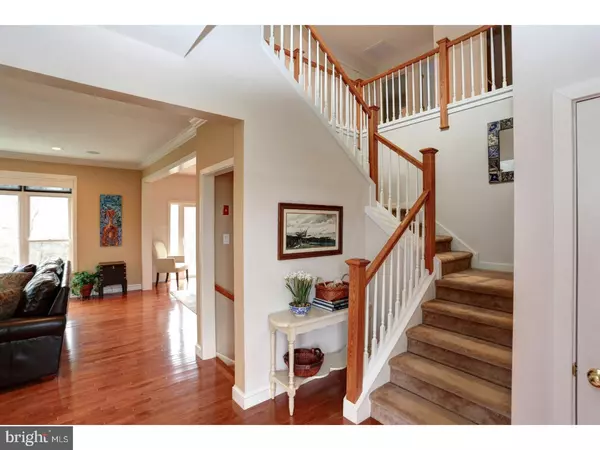$571,000
$599,900
4.8%For more information regarding the value of a property, please contact us for a free consultation.
4 Beds
4 Baths
3,239 SqFt
SOLD DATE : 03/17/2017
Key Details
Sold Price $571,000
Property Type Single Family Home
Sub Type Detached
Listing Status Sold
Purchase Type For Sale
Square Footage 3,239 sqft
Price per Sqft $176
Subdivision None Available
MLS Listing ID 1003192737
Sold Date 03/17/17
Style Traditional
Bedrooms 4
Full Baths 2
Half Baths 2
HOA Y/N N
Abv Grd Liv Area 3,239
Originating Board TREND
Year Built 2007
Annual Tax Amount $8,273
Tax Year 2017
Lot Size 2.200 Acres
Acres 2.2
Property Description
Lovingly maintained and upgraded by its original owners, this energy-efficient, 4 Bedroom, 2 Full & 2 Half Bathroom home is situated on 2.2 acres and adjacent to 120 sprawling acres of permanently protected Chester County land. The multi-level trex deck, stairs, and railings coupled with a multitude of windows, glass doors, and custom window treatments throughout exemplify the thoughtful design that went into creating a living space that takes full advantage of astounding views from every angle. While located only 3 miles from historic and hip downtown Phoenixville, upon entrance, one is transported to a private oasis where natural luxury meets technology. Twenty solar roof panels create up to 4.7 kw of electricity, saving an average of $150/ month on electric bills. The 1000 gallon buried propane tank is OWNED and services a 2 zone heating system with internet color touch screen thermostats. The on-site well is a PEX water system with manifold and water softener. Further increasing the home's efficiency are the central vacuum, connected smoke alarm, whole-house fan, and gutter protection systems. A Vermont Castings wood built-in fireplace with floor to ceiling stone surround is a focal-point in the main living space. The gas fireplace in the walk-out basement is a cozy place to relax alone with a book or gather with friends and family. The options are countless- cards or board games in the game area, sports or movies in the home theatre, swim in the built-in fiberglass pool, watch the sunset and count the stars in the large hot tub (even in the snow), or chill out around the fire-pit. Everyone's needs are beyond met. The second floor Master Bedroom with vaulted ceiling leads to a private water-closet, whirlpool tub, dual vanity with 2 sinks, and a custom-built closet system. Also on the second floor are 3 additional bedrooms, each with its own spacious closet; a shared bathroom with dual vanity, 2 sinks, private toilet and bathtub; and a laundry room with additional electrical outlets and built-in shelving. Let this home's location, many amenities, spectacular views, and one-of-a-kind charm carry you away!!!!
Location
State PA
County Chester
Area East Pikeland Twp (10326)
Zoning R1
Rooms
Other Rooms Living Room, Dining Room, Primary Bedroom, Bedroom 2, Bedroom 3, Kitchen, Family Room, Bedroom 1
Basement Full
Interior
Interior Features Kitchen - Eat-In
Hot Water Electric
Heating Gas, Forced Air
Cooling Central A/C
Fireplaces Number 2
Fireplace Y
Heat Source Natural Gas
Laundry Upper Floor
Exterior
Garage Spaces 2.0
Pool In Ground
Water Access N
Accessibility None
Attached Garage 2
Total Parking Spaces 2
Garage Y
Building
Story 2
Sewer On Site Septic
Water Well
Architectural Style Traditional
Level or Stories 2
Additional Building Above Grade
New Construction N
Schools
High Schools Phoenixville Area
School District Phoenixville Area
Others
Senior Community No
Tax ID 26-01 -0004
Ownership Fee Simple
Read Less Info
Want to know what your home might be worth? Contact us for a FREE valuation!

Our team is ready to help you sell your home for the highest possible price ASAP

Bought with Clinton T Mowrer • Keller Williams Realty Group

Find out why customers are choosing LPT Realty to meet their real estate needs






