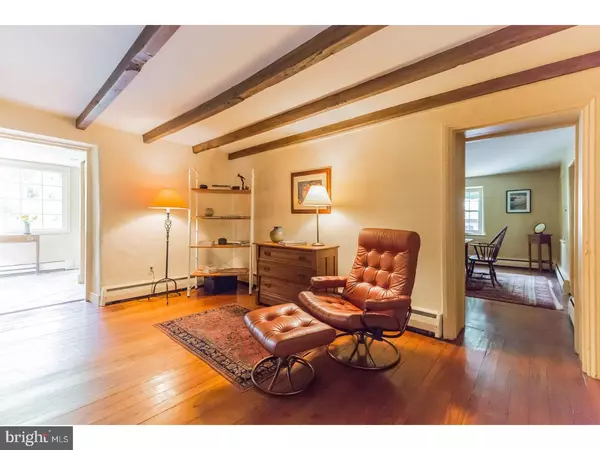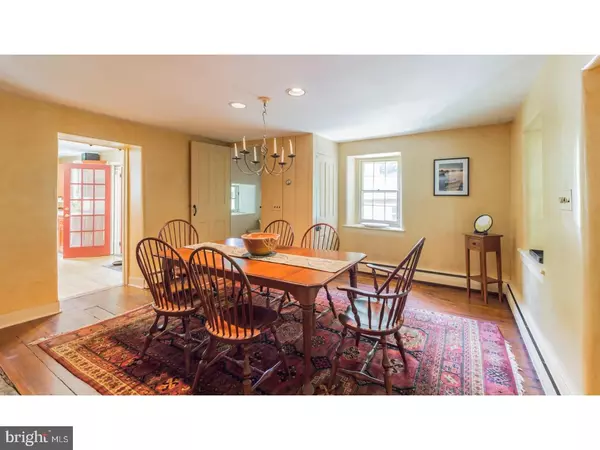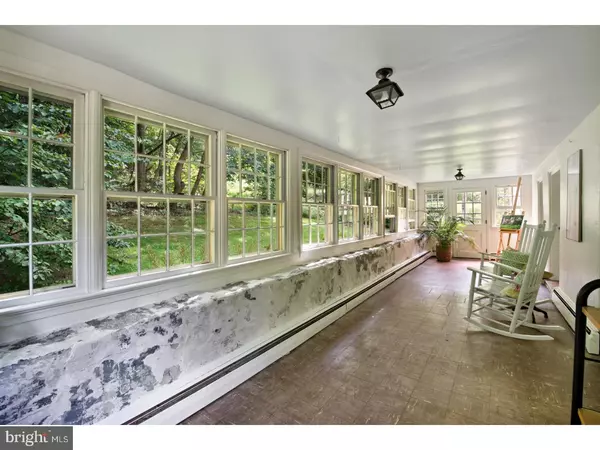$640,000
$679,900
5.9%For more information regarding the value of a property, please contact us for a free consultation.
6 Beds
3 Baths
2,690 SqFt
SOLD DATE : 06/19/2017
Key Details
Sold Price $640,000
Property Type Single Family Home
Sub Type Detached
Listing Status Sold
Purchase Type For Sale
Square Footage 2,690 sqft
Price per Sqft $237
Subdivision None Available
MLS Listing ID 1003197031
Sold Date 06/19/17
Style Colonial
Bedrooms 6
Full Baths 2
Half Baths 1
HOA Y/N N
Abv Grd Liv Area 2,690
Originating Board TREND
Year Built 1740
Annual Tax Amount $7,743
Tax Year 2017
Lot Size 5.600 Acres
Acres 5.6
Lot Dimensions 0X0
Property Description
Jug Hollow Farm may be your once-in-a-lifetime opportunity. Unparalleled in its serenity and beauty, this private, 5.6 acre property has so much to offer: historic Farmhouse, Guest House, Barn, Spring House, Pool, established Garden - the list goes on and on. Located north of Paoli and within biking distance of Valley Forge Park, turning into the driveway will leave you feeling like you have entered a different world, where time has slowed down. The house and its renovations have achieved that delicate balance between re-modeling and re-muddling, with each update fitting into the historic framework. The original 18th Century homestead is still the core of the home, used as the Living Room/Parlor and the Dining Room. As all such historic homes do, this one meanders around with Additions added over the years of its life. One Addition is a large Family Room, another Addition is a modern Kitchen. There is a Patio, a Porch, and a enclosed Sunroom. Heading up one of the two winding staircases, you will find a Library, three Bedrooms, and two Bathrooms. The Main Bedroom is particularly large and has lots of closets and storage. Nearby is a second-floor deck top enjoy your morning coffee overlooking the stream. Up on the third floor, this home has a three more rooms, currently being used as a Music Room, a Bedroom, and an Office. Outside, you can dip your toes in the stream, or sunbathe at the Pool, depending on your mood, The Barn is great for storage, a workshop, or parking cars. The Guest House/Studio has a full Bathroom and Kitchen - perfect for Guests, Airbnb, or a rental. Pay your very reasonable tax bill with the income! Seller is offering a one-year Home Warranty.
Location
State PA
County Chester
Area Schuylkill Twp (10327)
Zoning R1
Rooms
Other Rooms Living Room, Dining Room, Primary Bedroom, Bedroom 2, Bedroom 3, Kitchen, Family Room, Bedroom 1, Laundry, Attic
Basement Full
Interior
Interior Features Primary Bath(s), Kitchen - Eat-In
Hot Water Electric
Heating Oil, Hot Water
Cooling None
Flooring Wood
Fireplaces Number 2
Fireplace Y
Heat Source Oil
Laundry Upper Floor
Exterior
Garage Spaces 4.0
Pool In Ground
Water Access N
Roof Type Pitched,Wood
Accessibility None
Total Parking Spaces 4
Garage N
Building
Story 2
Sewer On Site Septic
Water Well
Architectural Style Colonial
Level or Stories 2
Additional Building Above Grade, 2nd House, Barn/Farm Building, Spring House
New Construction N
Schools
School District Phoenixville Area
Others
Senior Community No
Tax ID 27-06 -0187
Ownership Fee Simple
Read Less Info
Want to know what your home might be worth? Contact us for a FREE valuation!

Our team is ready to help you sell your home for the highest possible price ASAP

Bought with Christian R Beyer • Keller Williams Realty Devon-Wayne

Find out why customers are choosing LPT Realty to meet their real estate needs






