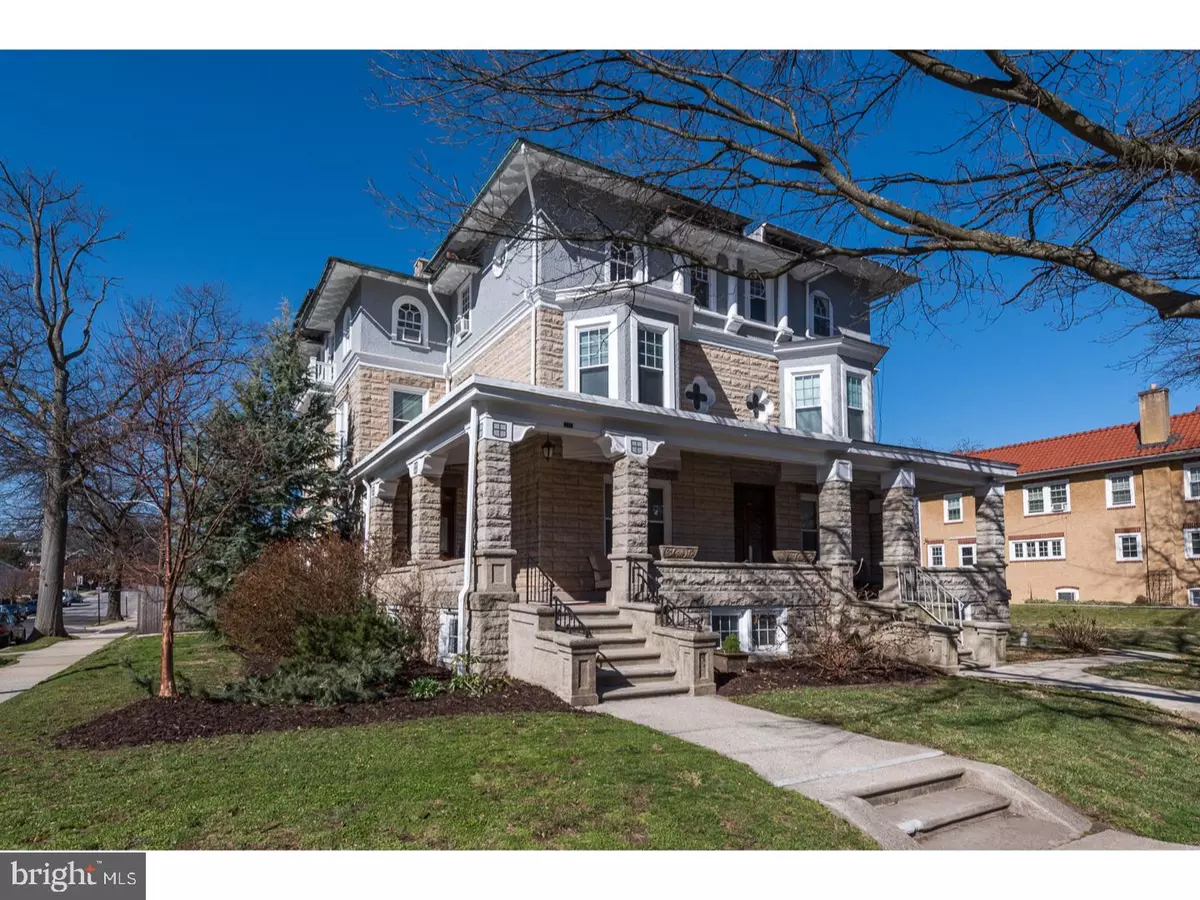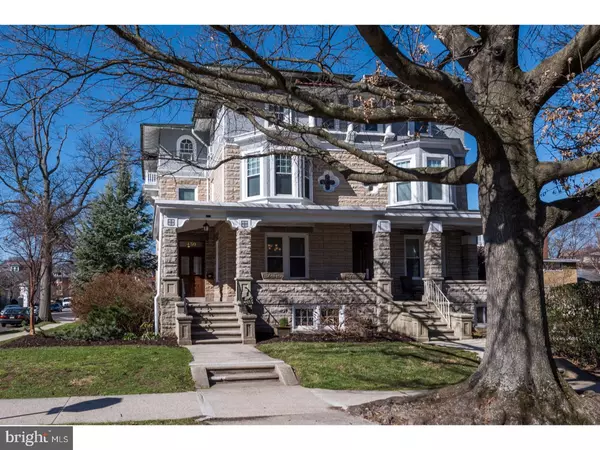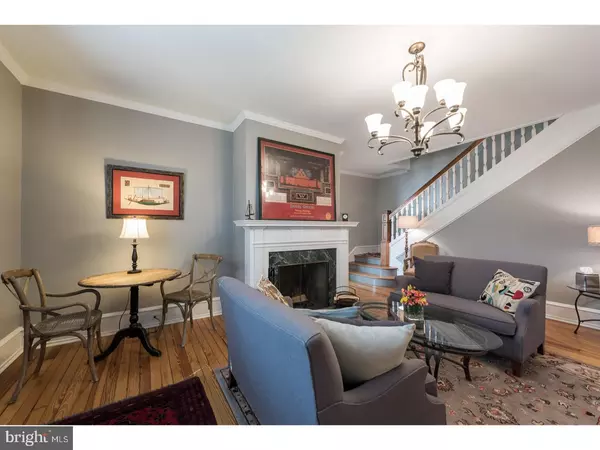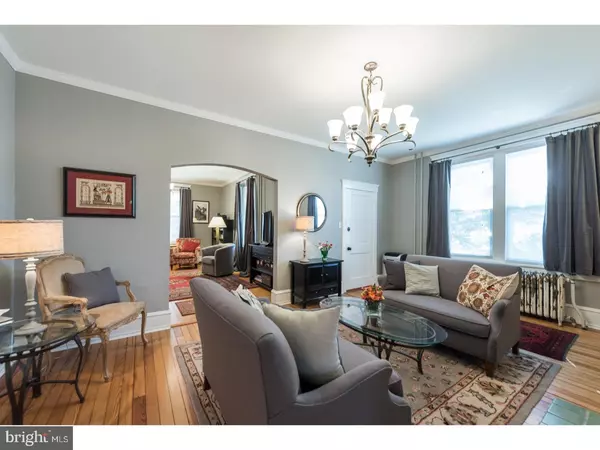$400,000
$420,000
4.8%For more information regarding the value of a property, please contact us for a free consultation.
6 Beds
3 Baths
3,256 SqFt
SOLD DATE : 05/30/2017
Key Details
Sold Price $400,000
Property Type Single Family Home
Sub Type Twin/Semi-Detached
Listing Status Sold
Purchase Type For Sale
Square Footage 3,256 sqft
Price per Sqft $122
Subdivision None Available
MLS Listing ID 1003195985
Sold Date 05/30/17
Style Colonial,Victorian
Bedrooms 6
Full Baths 2
Half Baths 1
HOA Y/N N
Abv Grd Liv Area 3,256
Originating Board TREND
Year Built 1920
Annual Tax Amount $4,704
Tax Year 2017
Lot Size 5,535 Sqft
Acres 0.13
Lot Dimensions 0X0
Property Description
Welcome Home to impeccable 450 Gay Street! This unique 97 year old 3 story twin is far from amazing for it's age! As you walk up the pathway, you will quickly take note of the beautiful front porch with amazing stone work, you don't see this in newer built homes today! As you enter through the foyer, you'll love the refinished entry wood doors. The foyer has new tile flooring and a coat closet. From the foyer, you enter the Formal Living Rm, it has Crown Molding, Refinished Hardwood Flooring & a wood burning fireplace! The Family Room is generous in size, it has Crown Molding, New Pine Hardwood Flooring & a Powder Rm. From the Formal Living Rm, you enter into the Formal Dining Rm. The Dining Rm has Beautiful Hardwood Floors, Crown Molding, Chair Rail & 5 inch baseboards. The Kitchen has been refinished to keep with the old charm of the home! Don't be fooled by the cabinet style, they are brand new custom wood cabinets, they mirror the original cabinets in the Pantry! The Kitchen has new Italian Style Tile Flooring, granite counter tops w/ granite back-splash, new exhaust system over the stove, which happens to be a AGA from England! The mid-kitchen island was updated, and three bar stools (which will stay with the house) provide a place for a quick snack or meal. A new pass-through was created from the kitchen through to the living room, and the original pantry relocated. The pantry now has a 2-inch clear pine butcher block top. The second floor has Three Bedrooms, Hall Bathroom & massive closet space for a home this age. All Three Bedrooms are generous in size with hardwood flooring & Casablanca "Turn of the Century" Ceiling Fans to go with the old charm of the home! The Hall Bathroom in newer with a Pottery Barn sink w/ granite counter tops, new tile flooring, mirror & light fixtures. There is also a small storage closet in the bathroom as well. The Third floor is just as big as the Second Floor! It has Three nicely sized Bedrooms all with hardwood flooring. The Hall Bathroom has been refinished as well with, newer flooring, Pottery Barn sink w/ granite tops, new mirror and new light fixture. There are also two hallway closets on this floor as well! The house has all New Plumbing, New Electrical Box-ALL KNOB & TUB REMOVED, Newer Windows, New Kitchen, entire home has been painted as well as the exterior of the home. The list goes on and on! You have to tour this gem to truly appreciate all it has to offer!
Location
State PA
County Chester
Area Phoenixville Boro (10315)
Zoning NCR2
Rooms
Other Rooms Living Room, Dining Room, Primary Bedroom, Bedroom 2, Bedroom 3, Kitchen, Family Room, Bedroom 1, Other, Attic
Basement Full, Unfinished, Outside Entrance
Interior
Interior Features Kitchen - Island, Butlers Pantry, Breakfast Area
Hot Water Electric
Heating Oil, Hot Water
Cooling None
Flooring Wood, Tile/Brick
Fireplaces Number 1
Fireplaces Type Brick
Equipment Dishwasher
Fireplace Y
Window Features Energy Efficient,Replacement
Appliance Dishwasher
Heat Source Oil
Laundry Basement
Exterior
Exterior Feature Porch(es)
Garage Spaces 2.0
Utilities Available Cable TV
Water Access N
Roof Type Shingle
Accessibility None
Porch Porch(es)
Total Parking Spaces 2
Garage Y
Building
Lot Description Corner
Story 3+
Foundation Stone
Sewer Public Sewer
Water Public
Architectural Style Colonial, Victorian
Level or Stories 3+
Additional Building Above Grade
New Construction N
Schools
Elementary Schools Phoenixville Area Kdg Center
Middle Schools Phoenixville Area
High Schools Phoenixville Area
School District Phoenixville Area
Others
Senior Community No
Tax ID 15-13 -0467
Ownership Fee Simple
Acceptable Financing Conventional, VA, FHA 203(b)
Listing Terms Conventional, VA, FHA 203(b)
Financing Conventional,VA,FHA 203(b)
Read Less Info
Want to know what your home might be worth? Contact us for a FREE valuation!

Our team is ready to help you sell your home for the highest possible price ASAP

Bought with Ralph Bernardine • BHHS Fox & Roach-Malvern

Find out why customers are choosing LPT Realty to meet their real estate needs






