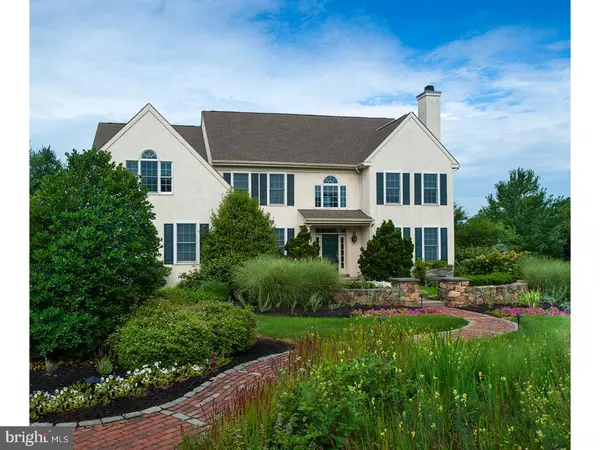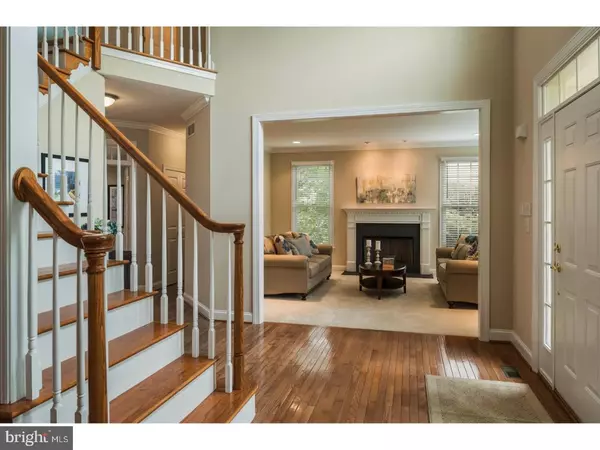$535,000
$549,900
2.7%For more information regarding the value of a property, please contact us for a free consultation.
4 Beds
3 Baths
4,023 SqFt
SOLD DATE : 03/24/2017
Key Details
Sold Price $535,000
Property Type Single Family Home
Sub Type Detached
Listing Status Sold
Purchase Type For Sale
Square Footage 4,023 sqft
Price per Sqft $132
Subdivision Brimful Farm
MLS Listing ID 1003193503
Sold Date 03/24/17
Style Traditional
Bedrooms 4
Full Baths 2
Half Baths 1
HOA Fees $25/ann
HOA Y/N Y
Abv Grd Liv Area 4,023
Originating Board TREND
Year Built 2000
Annual Tax Amount $13,926
Tax Year 2017
Lot Size 0.818 Acres
Acres 0.82
Lot Dimensions 0X0
Property Description
Welcome home at 215 Dylan Lane! Nestled into a tranquil cul-de-sac, this inviting 4 bed/2.5 bath home presents picturesque curb appeal with a meticulously-kept lawn. Enjoy a relaxing stroll on the brick pathway as it careens through plush meadowlands and guides you to your new beginning. The 2-story foyer flooded with natural lighting draws you into the voluminous layout where on the right you'll find a large formal dining room, ideal for hosting family and friends. The living room boasts the first of 2 custom fireplaces and provides the perfect haven to retire for the evening after a long day, glass of merlot in hand. Walk back towards the open family room and kitchen, replete with modern amenities and open floor plan. The FR features a floor-to-ceiling stone w/b fireplace and windows galore, making it easy to entertain in style. The modern eat-in, chef-style kitchen offers plenty of open space for meal-prep and cooking at the large island with granite counter. Top-of-the line appliances will bring out the Bobby Flay in you; bon apetite! Upstairs you'll discover 3 ample bedrooms, a center hall bath & decadent master suite fit for a king and his queen. Retreat to the new master bathroom to rejuvenate your mind and body. Don't miss custom premium upgrades include the tray ceiling, huge walk-in closet with organizational system, and a sitting room that serves as your own private oasis! The basement features a large wine cellar, 9 ft ceilings, and is easily finished with the roughed in plumbing already in place. The entire home was recently painted. The deck offers panoramic views and is the ideal space for grilling during those cool summer nights. As if all that wasn't enough, your future home also offers a first floor office, central vac system, holiday light package, 3-car garage and brand new hot water heater. But that's not all! This home is at the epicenter of convenience, with shopping and entertainment right at your fingertips. The embodiment of perfection rests in the quality design and timeless features of this home. Make it yours today!
Location
State PA
County Chester
Area East Pikeland Twp (10326)
Zoning R2
Rooms
Other Rooms Living Room, Dining Room, Primary Bedroom, Bedroom 2, Bedroom 3, Kitchen, Family Room, Bedroom 1
Basement Full, Unfinished, Outside Entrance
Interior
Interior Features Primary Bath(s), Kitchen - Island, Butlers Pantry, Ceiling Fan(s), Central Vacuum, Stall Shower, Kitchen - Eat-In
Hot Water Propane
Heating Propane, Forced Air
Cooling Central A/C
Flooring Wood, Fully Carpeted, Tile/Brick
Fireplaces Number 2
Fireplaces Type Brick, Stone
Equipment Cooktop, Oven - Wall, Oven - Self Cleaning, Dishwasher, Refrigerator, Disposal, Built-In Microwave
Fireplace Y
Appliance Cooktop, Oven - Wall, Oven - Self Cleaning, Dishwasher, Refrigerator, Disposal, Built-In Microwave
Heat Source Bottled Gas/Propane
Laundry Main Floor
Exterior
Exterior Feature Deck(s), Patio(s), Porch(es)
Parking Features Garage Door Opener, Oversized
Garage Spaces 6.0
Utilities Available Cable TV
Water Access N
Roof Type Pitched,Shingle
Accessibility None
Porch Deck(s), Patio(s), Porch(es)
Attached Garage 3
Total Parking Spaces 6
Garage Y
Building
Lot Description Cul-de-sac, Level, Front Yard, Rear Yard, SideYard(s)
Story 2
Foundation Concrete Perimeter, Brick/Mortar
Sewer Public Sewer
Water Public
Architectural Style Traditional
Level or Stories 2
Additional Building Above Grade
Structure Type Cathedral Ceilings,9'+ Ceilings
New Construction N
Schools
Elementary Schools East Pikeland
Middle Schools Phoenixville Area
High Schools Phoenixville Area
School District Phoenixville Area
Others
HOA Fee Include Common Area Maintenance
Senior Community No
Tax ID 26-02 -0055.3800
Ownership Fee Simple
Security Features Security System
Acceptable Financing Conventional, VA, FHA 203(b)
Listing Terms Conventional, VA, FHA 203(b)
Financing Conventional,VA,FHA 203(b)
Read Less Info
Want to know what your home might be worth? Contact us for a FREE valuation!

Our team is ready to help you sell your home for the highest possible price ASAP

Bought with Christopher Monte • RE/MAX Realty Group-Lansdale

Find out why customers are choosing LPT Realty to meet their real estate needs






