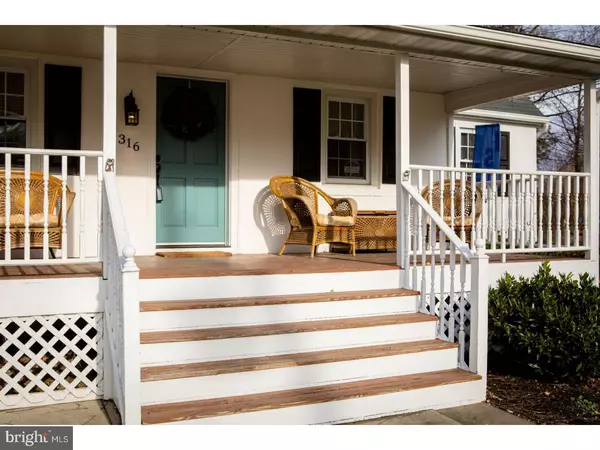$325,000
$314,900
3.2%For more information regarding the value of a property, please contact us for a free consultation.
3 Beds
3 Baths
1,727 SqFt
SOLD DATE : 03/01/2017
Key Details
Sold Price $325,000
Property Type Single Family Home
Sub Type Detached
Listing Status Sold
Purchase Type For Sale
Square Footage 1,727 sqft
Price per Sqft $188
Subdivision None Available
MLS Listing ID 1003192591
Sold Date 03/01/17
Style Cape Cod
Bedrooms 3
Full Baths 2
Half Baths 1
HOA Y/N N
Abv Grd Liv Area 1,727
Originating Board TREND
Year Built 1940
Annual Tax Amount $4,359
Tax Year 2017
Lot Size 0.492 Acres
Acres 0.49
Lot Dimensions 0 X 0
Property Description
Looking for charm? A convenient location? A flexible floor plan? You'll love this updated home then! From the moment you pull into the large driveway, you'll delight in the newer stone walkway and professional landscaping that lends great curb appeal to this charming Cape Cod. The wide front porch is lovely place to kick back and relax. As you walk inside, you'll admire the original hardwood floors throughout, as well as the stone fireplace-what a cozy place to gather! The dining room with built-in shelving is open to the kitchen, which boasts granite counters, stainless steel appliances, a breakfast bar, and more built-in shelving to lend character. This area is ideal for entertaining, with easy access outside to the back patio and level backyard, perfect for grilling and outdoor get-togethers. Or head into the adjacent family room with powder room, a wonderfully flexible space whether you use it as family room, a private office, playroom or even a 4th bedroom. The original hardwoods continue upstairs where you'll find a nicely-sized master suite, including an updated bath with double sinks and a large room that can be walk-in closet or sitting room. Two other bedrooms with hardwoods and an updated hall bath complete this level. These owners have added central air and replaced the heat pump and oil tank. You'll also appreciate the replacement windows, and the newer septic system and well. Storage abounds in the pull-down attic, large basement with outside access, shed and 1-car attached garage. What an inviting home - see it today!
Location
State PA
County Chester
Area Schuylkill Twp (10327)
Zoning FR
Rooms
Other Rooms Living Room, Dining Room, Primary Bedroom, Bedroom 2, Kitchen, Family Room, Bedroom 1, Attic
Basement Full, Unfinished, Outside Entrance, Drainage System
Interior
Interior Features Primary Bath(s), Butlers Pantry, Breakfast Area
Hot Water Electric
Heating Oil, Hot Water
Cooling Central A/C
Flooring Wood, Fully Carpeted, Tile/Brick
Fireplaces Number 1
Fireplaces Type Stone
Equipment Built-In Range, Dishwasher, Built-In Microwave
Fireplace Y
Window Features Replacement
Appliance Built-In Range, Dishwasher, Built-In Microwave
Heat Source Oil
Laundry Main Floor
Exterior
Exterior Feature Patio(s), Porch(es)
Garage Inside Access
Garage Spaces 4.0
Utilities Available Cable TV
Water Access N
Roof Type Pitched,Shingle
Accessibility None
Porch Patio(s), Porch(es)
Attached Garage 1
Total Parking Spaces 4
Garage Y
Building
Lot Description Level, Front Yard, Rear Yard, SideYard(s)
Story 1.5
Sewer On Site Septic
Water Well
Architectural Style Cape Cod
Level or Stories 1.5
Additional Building Above Grade
New Construction N
Schools
Middle Schools Phoenixville Area
High Schools Phoenixville Area
School District Phoenixville Area
Others
Senior Community No
Tax ID 27-05 -0032
Ownership Fee Simple
Read Less Info
Want to know what your home might be worth? Contact us for a FREE valuation!

Our team is ready to help you sell your home for the highest possible price ASAP

Bought with Nicole Marcum Rife • Keller Williams Real Estate-Conshohocken

Find out why customers are choosing LPT Realty to meet their real estate needs






