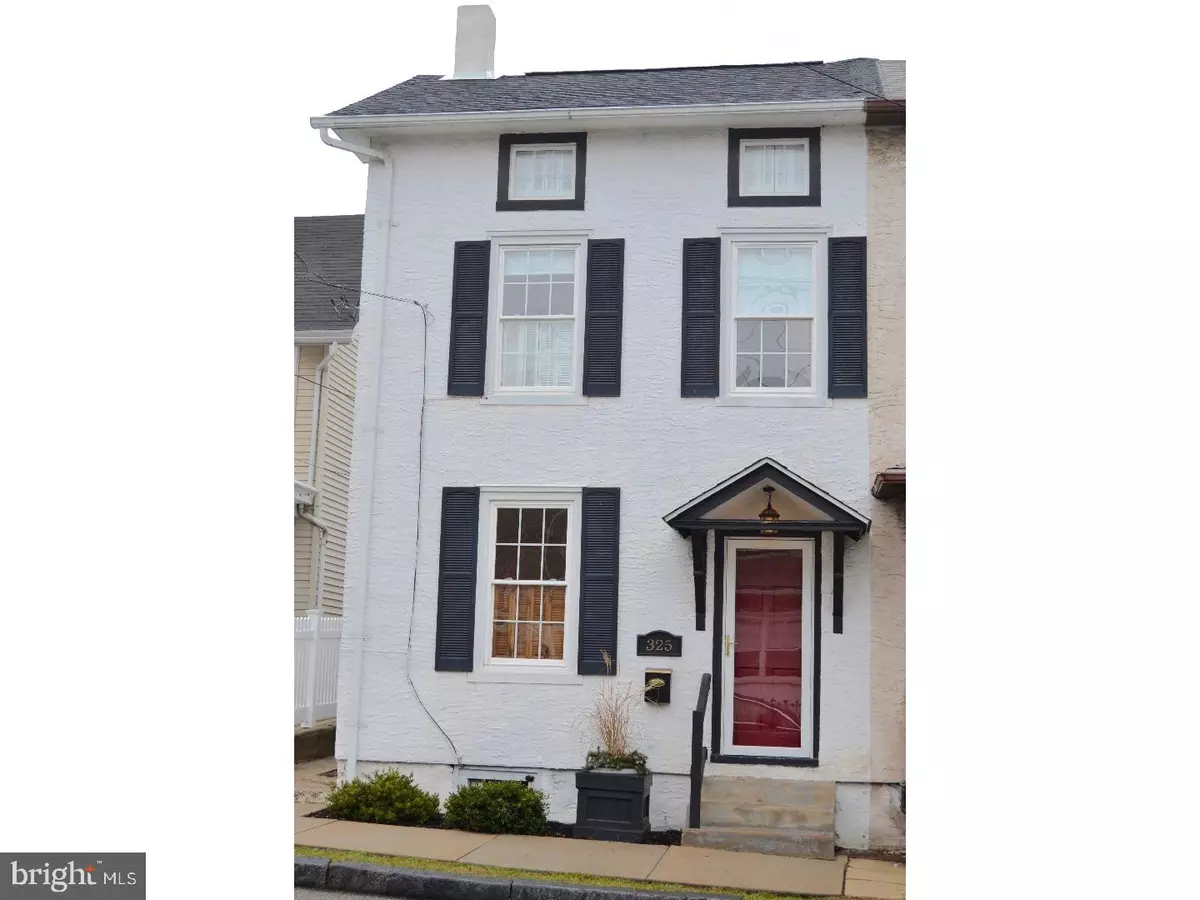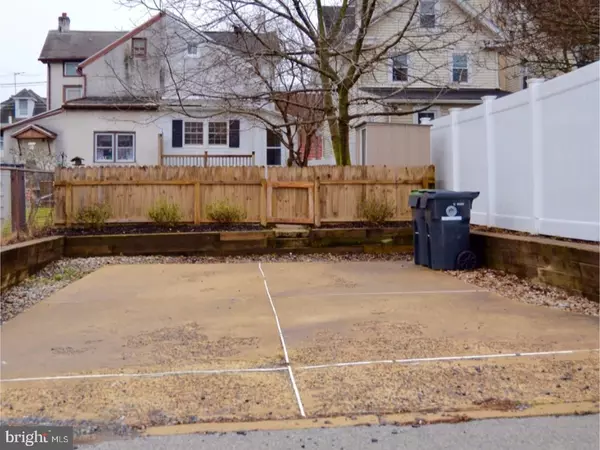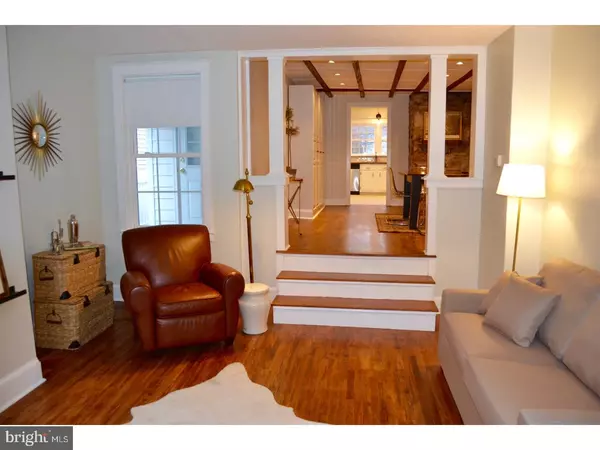$224,000
$223,900
For more information regarding the value of a property, please contact us for a free consultation.
3 Beds
2 Baths
1,544 SqFt
SOLD DATE : 06/15/2017
Key Details
Sold Price $224,000
Property Type Single Family Home
Sub Type Twin/Semi-Detached
Listing Status Sold
Purchase Type For Sale
Square Footage 1,544 sqft
Price per Sqft $145
Subdivision None Available
MLS Listing ID 1003192815
Sold Date 06/15/17
Style Straight Thru
Bedrooms 3
Full Baths 2
HOA Y/N N
Abv Grd Liv Area 1,544
Originating Board TREND
Year Built 1900
Annual Tax Amount $2,963
Tax Year 2017
Lot Size 3,375 Sqft
Acres 0.08
Lot Dimensions 41 X 80
Property Description
MOVE RIGHT IN!! Everything has been done for you! New Roof, all new Pella windows, new 8 x 15 deck, new Bosch high efficiency gas heater. Total interior renovation and exterior updating since 2012. This beautifully renovated twin has it all. Enter through the front door into the large inviting living room with refinished hardwood floors and large window letting in lots of light. Take two steps up into the huge dining room which also features gleaming hardwoods, built-in storage cabinetry and exposed stone fireplace (not working) as well as a side door to the exterior. A new full bath (2015) is located off the dining room. The expansive eat-in kitchen has extensive freshly painted cabinets, updated counter tops, a ceramic tile floor, a partially exposed brick wall and a custom banquette with additional storage. Stainless steel appliances (2015) are included and a garbage disposal too! The kitchen door opens to the deck and the completely fenced-in yard as well as a walkway to the FOUR off-street parking spaces. A small storage shed completes the back yard. The second story features hard woods throughout the entire floor. Features include a large master bedroom with two closets and a built-in window seat. The new full bath (2015) on the second floor includes a deep soaking tub and original wood beams. A nice sized second bedroom completes the second floor. The third floor bedroom is expansive and includes a custom closet. This floor also features a large attic storage space. The entire home has been painted in neutral tones and the interior renovations include updated plumbing, updated electric, additional insulation and sound-proofing in several exterior and shared walls and ceilings. Since everything has been done, you can move right in and enjoy all that Phoenixville has to offer. Washer and dryer (purchased in 2015) are also included. A one year home warranty also included!
Location
State PA
County Chester
Area Phoenixville Boro (10315)
Zoning NCR1
Rooms
Other Rooms Living Room, Dining Room, Primary Bedroom, Bedroom 2, Kitchen, Family Room, Bedroom 1
Basement Full
Interior
Interior Features Kitchen - Eat-In
Hot Water Electric
Heating Gas, Forced Air
Cooling None
Flooring Wood, Tile/Brick
Fireplaces Number 1
Fireplaces Type Non-Functioning
Fireplace Y
Heat Source Natural Gas
Laundry Basement
Exterior
Garage Spaces 3.0
Water Access N
Accessibility Mobility Improvements
Total Parking Spaces 3
Garage N
Building
Story 3+
Sewer Public Sewer
Water Public
Architectural Style Straight Thru
Level or Stories 3+
Additional Building Above Grade, Shed
New Construction N
Schools
High Schools Phoenixville Area
School District Phoenixville Area
Others
Senior Community No
Tax ID 15-05 -0490
Ownership Fee Simple
Read Less Info
Want to know what your home might be worth? Contact us for a FREE valuation!

Our team is ready to help you sell your home for the highest possible price ASAP

Bought with Eve M Gulla • Equity Pennsylvania Real Estate

Find out why customers are choosing LPT Realty to meet their real estate needs






