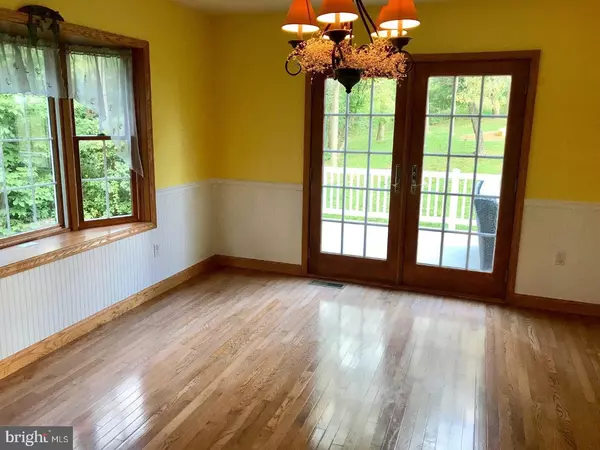$445,000
$459,900
3.2%For more information regarding the value of a property, please contact us for a free consultation.
5 Beds
4 Baths
3,802 SqFt
SOLD DATE : 11/06/2017
Key Details
Sold Price $445,000
Property Type Single Family Home
Sub Type Detached
Listing Status Sold
Purchase Type For Sale
Square Footage 3,802 sqft
Price per Sqft $117
Subdivision None Available
MLS Listing ID 1000910311
Sold Date 11/06/17
Style Colonial
Bedrooms 5
Full Baths 3
Half Baths 1
HOA Y/N N
Abv Grd Liv Area 2,684
Originating Board TREND
Year Built 2002
Annual Tax Amount $8,446
Tax Year 2017
Lot Size 7.480 Acres
Acres 7.48
Lot Dimensions 421' X 556'
Property Description
With its acreage, this homestead allows for the privacy to enjoy nature trails, a trout-stocked stream, bonfires, outdoor get-togethers, and relaxing in the serenity that nature provides. It is located only minutes away from I78, Rt 183, and Rt 61, however, allowing for an easy commute. The layout of the home makes outdoor entertaining easy with patio-door walk-outs from both the dining room and kitchen. The spacious 39-handled kitchen has all stainless steel appliances, a French door refrigerator, Corian countertops, tile backsplash, an island with veggie sink, and red oak cabinets made by Creation Cabinetry. Off the kitchen is a sunken family room with hardwood flooring and a floor-to-ceiling stone fireplace that is currently gas-fired but can be removed to burn wood. An open loft sits on the second floor above the family room and allows for easy communication when dinner is ready! The spacious master bedroom has a walk-in closet and its own master bath, complete with a Corian countertop, double-bowl vanity, jacuzzi tub and European shower tower. If all of this isn't enough, consider the lower level of this home which is completely finished with its own kitchen, full bathroom, bedroom, and walk-out patio doors, perfect for guests, in-laws, or entertaining! For those who are outdoor enthusiasts, car enthusiasts, or for those who need storage or workshop space, this home offers seven garages. Most are wired with 100 amp electric service, phone and cable. The driveway, also wired, allows for someone to install gates at the entrance. A nice green feature of this home is that oak trees which were taken down in clearing the building site were milled and used inside the home to build the mantel and to make trim and doors for the home. The owner was sure to partner that with sturdy construction, using 10" poured foundation walls and 2x6 construction. It's complemented by a cold-space insulation package to make the home more energy efficient. Some conveniences were installed as well, like the Christmas package, where one switch controls the outlets which are located under the windows. Maintenance free amenities include concrete patios with pvc railings and 40-50 year roof shingles. Other amenities include a back up generator, a humidifier system, hard-wired smoke detectors, and over-sized garage doors. Recent updates include a two-year old furnace, resurfacing the driveway, and installing new carpeting. It's truly a home that allows you to move right in!
Location
State PA
County Berks
Area Upper Bern Twp (10228)
Zoning AG PR
Rooms
Other Rooms Living Room, Dining Room, Primary Bedroom, Bedroom 2, Bedroom 3, Bedroom 5, Kitchen, Game Room, Family Room, Bedroom 1, In-Law/auPair/Suite, Laundry, Other, Office, Attic
Basement Full, Outside Entrance, Fully Finished
Interior
Interior Features Primary Bath(s), Kitchen - Island, Butlers Pantry, Ceiling Fan(s), 2nd Kitchen, Kitchen - Eat-In
Hot Water Electric
Heating Oil, Forced Air
Cooling Central A/C
Flooring Wood, Fully Carpeted, Tile/Brick
Fireplaces Number 1
Fireplaces Type Stone
Equipment Dishwasher, Built-In Microwave
Fireplace Y
Window Features Energy Efficient
Appliance Dishwasher, Built-In Microwave
Heat Source Oil
Laundry Main Floor
Exterior
Exterior Feature Patio(s), Porch(es)
Garage Inside Access, Garage Door Opener
Garage Spaces 7.0
Utilities Available Cable TV
Roof Type Pitched,Shingle
Accessibility None
Porch Patio(s), Porch(es)
Total Parking Spaces 7
Garage Y
Building
Lot Description Sloping, Trees/Wooded, Front Yard, Rear Yard, SideYard(s)
Story 2
Foundation Concrete Perimeter
Sewer On Site Septic
Water Well
Architectural Style Colonial
Level or Stories 2
Additional Building Above Grade, Below Grade, Shed, 2nd Garage
Structure Type Cathedral Ceilings
New Construction N
Schools
Elementary Schools Tilden Elementary Center
Middle Schools Hamburg Area
High Schools Hamburg Area
School District Hamburg Area
Others
Pets Allowed Y
Senior Community No
Tax ID 28-4463-00-26-5151
Ownership Fee Simple
Acceptable Financing Conventional, VA, FHA 203(b), USDA
Listing Terms Conventional, VA, FHA 203(b), USDA
Financing Conventional,VA,FHA 203(b),USDA
Pets Description Case by Case Basis
Read Less Info
Want to know what your home might be worth? Contact us for a FREE valuation!

Our team is ready to help you sell your home for the highest possible price ASAP

Bought with Adam Gamble • Iron Valley Real Estate

Find out why customers are choosing LPT Realty to meet their real estate needs






