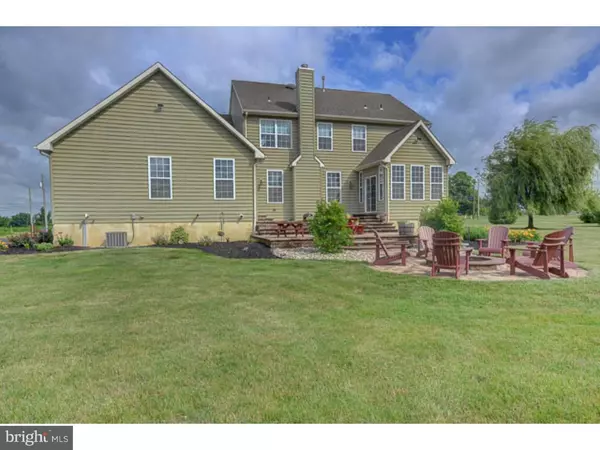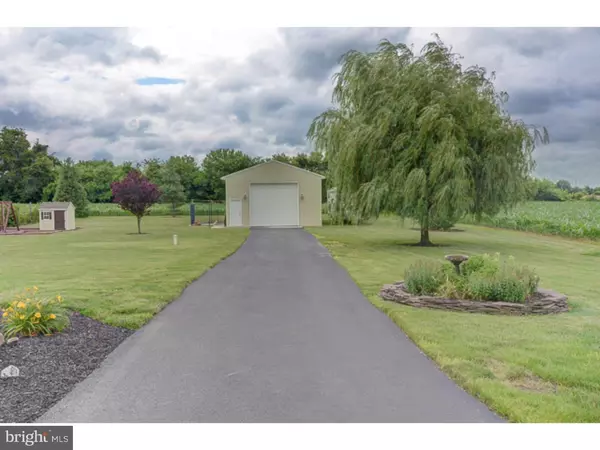$425,000
$437,500
2.9%For more information regarding the value of a property, please contact us for a free consultation.
4 Beds
4 Baths
4,039 SqFt
SOLD DATE : 07/24/2015
Key Details
Sold Price $425,000
Property Type Single Family Home
Sub Type Detached
Listing Status Sold
Purchase Type For Sale
Square Footage 4,039 sqft
Price per Sqft $105
Subdivision None Available
MLS Listing ID 1001798253
Sold Date 07/24/15
Style Colonial,Contemporary
Bedrooms 4
Full Baths 3
Half Baths 1
HOA Y/N N
Abv Grd Liv Area 4,039
Originating Board TREND
Year Built 2006
Annual Tax Amount $12,182
Tax Year 2014
Lot Size 2.000 Acres
Acres 2.0
Lot Dimensions 2 ACRES
Property Description
This Gorgeous Custom Built Home Has it ALL !! everything you could think of is here ! over 4,000 sq feet of living space..Sitting on a 2 acre lot overlooking beautiful farmland ..3 car attatched garage plus a 28x36 Detatched Garage ! And dont forget the INLAW SUITE ! Gourmet Kitchen with large island .Upgraded Maple cabinetry 6 burner Cook top, double wall oven,2 sinks Stainless Appliances and a sunny breakfast room with sliders to an Awesome paver patio w fire pit! Family Room features Stone fireplace with Heatilator and built in Surround sound. Formal living room and dining room have upgraded hardwood floors and crown molding . Upstairs features 3 Large bedrooms the master suite is very spacious with recessed lighting 2 walk in closets jacuzzi tub and stand up shower with upgraded tile and double vanity . Full 9 foot high and dry basement is Massive this home also has security systems 1 for the main home and 1 for the INLAW suite underground fence for pets High Efficient 3 Zone HVAC and TANKLESS water heater..A Must see Home close to Woodstown and Right down the road from Mullica Hill
Location
State NJ
County Salem
Area Pilesgrove Twp (21710)
Zoning RES
Rooms
Other Rooms Living Room, Dining Room, Primary Bedroom, Bedroom 2, Bedroom 3, Kitchen, Family Room, Bedroom 1, In-Law/auPair/Suite, Other
Basement Full, Unfinished
Interior
Interior Features Primary Bath(s), Kitchen - Island, Butlers Pantry, Ceiling Fan(s), Water Treat System, 2nd Kitchen, Dining Area
Hot Water Propane, Instant Hot Water
Heating Propane, Zoned
Cooling Central A/C
Flooring Wood, Fully Carpeted, Tile/Brick
Fireplaces Number 1
Fireplaces Type Stone, Gas/Propane
Equipment Cooktop, Oven - Wall, Built-In Microwave
Fireplace Y
Appliance Cooktop, Oven - Wall, Built-In Microwave
Heat Source Bottled Gas/Propane
Laundry Main Floor
Exterior
Exterior Feature Patio(s)
Garage Garage Door Opener, Oversized
Garage Spaces 6.0
Water Access N
Roof Type Shingle
Accessibility None
Porch Patio(s)
Total Parking Spaces 6
Garage Y
Building
Lot Description Level
Story 2
Foundation Brick/Mortar
Sewer On Site Septic
Water Well
Architectural Style Colonial, Contemporary
Level or Stories 2
Additional Building Above Grade
Structure Type Cathedral Ceilings,9'+ Ceilings
New Construction N
Schools
School District Woodstown-Pilesgrove Regi Schools
Others
Tax ID 10-00013-00017 04
Ownership Fee Simple
Security Features Security System
Acceptable Financing Conventional, FHA 203(b)
Listing Terms Conventional, FHA 203(b)
Financing Conventional,FHA 203(b)
Read Less Info
Want to know what your home might be worth? Contact us for a FREE valuation!

Our team is ready to help you sell your home for the highest possible price ASAP

Bought with Doreen L Bachman • BHHS Fox & Roach-Mullica Hill South

Find out why customers are choosing LPT Realty to meet their real estate needs






