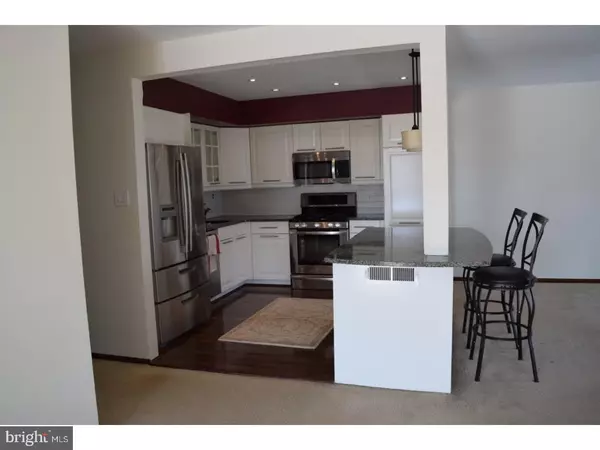$184,000
$189,900
3.1%For more information regarding the value of a property, please contact us for a free consultation.
3 Beds
3 Baths
1,484 SqFt
SOLD DATE : 09/06/2017
Key Details
Sold Price $184,000
Property Type Townhouse
Sub Type Interior Row/Townhouse
Listing Status Sold
Purchase Type For Sale
Square Footage 1,484 sqft
Price per Sqft $123
Subdivision Lukens Estate
MLS Listing ID 1000081868
Sold Date 09/06/17
Style Ranch/Rambler
Bedrooms 3
Full Baths 3
HOA Y/N N
Abv Grd Liv Area 1,484
Originating Board TREND
Year Built 1986
Annual Tax Amount $6,847
Tax Year 2017
Lot Size 6,926 Sqft
Acres 0.16
Lot Dimensions 62X114
Property Description
This beautiful, end unit rancher located in Lukens Estate has been updated and is ready for new owners! Walk in through the front door to an open concept layout with fresh paint and carpet throughout. A large, double sided, stone fireplace separates the living room from the dining room which features a sliding glass door that opens up to a spacious wooden deck overlooking the private back yard. The kitchen has been renovated to feature all new granite counter tops, cabinets, stainless steel appliances, and hardwood flooring. The main floor continues on to feature 2 large bedrooms and 2 full baths. The third bedroom is currently being used as a laundry room with considerable storage options, but has the option to be converted back. The lower level currently offers a full bath, workshop area and storage space. With its high ceilings and separate outside access, the space can easily be transformed into another living space or in-law suite. A new roof was installed in 2013. The home offers all of the benefits of town home living without the monthly association fees. Don't miss the chance to make it yours!
Location
State PA
County Delaware
Area Upper Darby Twp (10416)
Zoning RESID
Rooms
Other Rooms Living Room, Dining Room, Primary Bedroom, Bedroom 2, Kitchen, Bedroom 1, Attic
Basement Full, Outside Entrance
Interior
Interior Features Primary Bath(s), Kitchen - Eat-In
Hot Water Natural Gas
Heating Gas
Cooling Central A/C
Flooring Fully Carpeted, Vinyl
Fireplaces Number 1
Fireplace Y
Heat Source Natural Gas
Laundry Main Floor, Basement
Exterior
Exterior Feature Patio(s)
Waterfront N
Water Access N
Roof Type Pitched,Shingle
Accessibility Mobility Improvements
Porch Patio(s)
Garage N
Building
Story 1
Sewer Public Sewer
Water Public
Architectural Style Ranch/Rambler
Level or Stories 1
Additional Building Above Grade, Shed
New Construction N
Schools
School District Upper Darby
Others
Senior Community No
Tax ID 16-07-00741-38
Ownership Fee Simple
Read Less Info
Want to know what your home might be worth? Contact us for a FREE valuation!

Our team is ready to help you sell your home for the highest possible price ASAP

Bought with Deborah Pentz • Weichert Realtors

Find out why customers are choosing LPT Realty to meet their real estate needs






