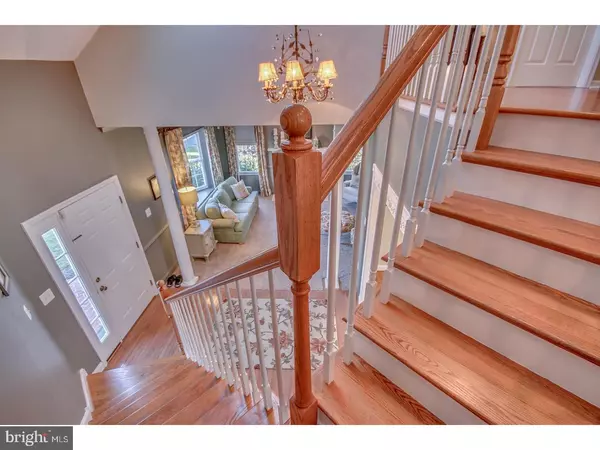$401,000
$399,999
0.3%For more information regarding the value of a property, please contact us for a free consultation.
3 Beds
4 Baths
3,420 SqFt
SOLD DATE : 05/26/2017
Key Details
Sold Price $401,000
Property Type Single Family Home
Sub Type Twin/Semi-Detached
Listing Status Sold
Purchase Type For Sale
Square Footage 3,420 sqft
Price per Sqft $117
Subdivision Graystone
MLS Listing ID 1000081766
Sold Date 05/26/17
Style Carriage House,Colonial
Bedrooms 3
Full Baths 3
Half Baths 1
HOA Fees $150/mo
HOA Y/N Y
Abv Grd Liv Area 3,420
Originating Board TREND
Year Built 1999
Annual Tax Amount $8,919
Tax Year 2017
Lot Size 5,227 Sqft
Acres 0.12
Property Description
Rare opportunity in the desirable gated community of Graystone! This beautiful Carriage home offers over 3,420 square feet of living space. That offers one master bedroom suite on the main floor and two additional Master bedroom suites on upper level. As you enter this magnificent home, the gleaming hardwood floor welcome you right into a stunning two story foyer that showcases a new designer chandelier and surrounded by detailed custom molding. The spacious living room compliments the fresh designer color that ties the room together with the cozy gas fireplace. The Great room, Dining room, and Kitchen all share an Open floor plan, giving all the rooms a bright and airy feel from the bright high vaulted ceilings and windows that shower the area with natural sunlight. Also showcasing an updated Gourmet Kitchen with upgraded cabinets and Corin countertops, Center Island, new sink, faucet, new tile flooring, plus all new updated appliances. Unique Feature - First Floor Master Bedroom Suite with an updated full bath and walk-in-closet with new shelving and new upgraded carpet and .padding. The stunning staircase upper level shows off the sticking hardwood treads while showcasing it from the lower level. Additionally, the unique upper level offers two addition Master bedroom suites. The second Master suite was completely remodeled from top to bottom, with brand new hardwood flooring, also offering a large walk-in-closet with new California closet organizers a full bath was that completely renovated and upgraded. The third Master suite offers an updated bathroom and new upgraded carpet and padding, plus walk-in closet with new shelving. The Loft space offers brand new hardwood flooring, Currently being used as an office, but can also be used as a Library or Reading Retreat. At the end of the day or while you're having your morning coffee, relax on the rear flagstone patio that overlooks the private setting - priceless! laundry/Mudroom on the main floor - brand new tile floors that transition to the new kitchen floor, new cabinets above washer/dryer, The first floor Half Bath was completely remodeled, new hardwood floors, new vanity, light fixture, mirror and toilet Oversized attached Two Car Garage Also featuring a Spacious basement with ample storage and endless possibilities for future finishings .
Location
State PA
County Delaware
Area Concord Twp (10413)
Zoning RESID
Rooms
Other Rooms Living Room, Dining Room, Primary Bedroom, Bedroom 2, Kitchen, Family Room, Bedroom 1, Other
Basement Full
Interior
Interior Features Primary Bath(s), Kitchen - Island, Butlers Pantry, Kitchen - Eat-In
Hot Water Natural Gas
Heating Gas, Forced Air
Cooling Central A/C
Flooring Wood, Fully Carpeted, Tile/Brick
Fireplaces Number 1
Fireplace Y
Heat Source Natural Gas
Laundry Main Floor
Exterior
Exterior Feature Patio(s), Porch(es)
Garage Spaces 5.0
Water Access N
Roof Type Pitched,Shingle
Accessibility None
Porch Patio(s), Porch(es)
Attached Garage 2
Total Parking Spaces 5
Garage Y
Building
Lot Description Cul-de-sac
Story 2
Sewer Public Sewer
Water Public
Architectural Style Carriage House, Colonial
Level or Stories 2
Additional Building Above Grade
Structure Type 9'+ Ceilings
New Construction N
Schools
Elementary Schools Garnet Valley
Middle Schools Garnet Valley
High Schools Garnet Valley
School District Garnet Valley
Others
HOA Fee Include Common Area Maintenance,Lawn Maintenance,Snow Removal
Senior Community No
Tax ID 13-00-00459-62
Ownership Fee Simple
Acceptable Financing Conventional, VA, FHA 203(b)
Listing Terms Conventional, VA, FHA 203(b)
Financing Conventional,VA,FHA 203(b)
Read Less Info
Want to know what your home might be worth? Contact us for a FREE valuation!

Our team is ready to help you sell your home for the highest possible price ASAP

Bought with Jaqueline McCleary • Weichert Realtors

Find out why customers are choosing LPT Realty to meet their real estate needs






