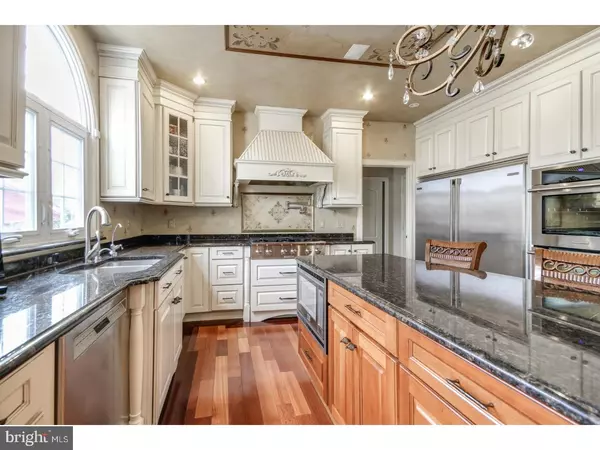$525,000
$529,900
0.9%For more information regarding the value of a property, please contact us for a free consultation.
4 Beds
4 Baths
3,476 SqFt
SOLD DATE : 06/30/2017
Key Details
Sold Price $525,000
Property Type Single Family Home
Sub Type Detached
Listing Status Sold
Purchase Type For Sale
Square Footage 3,476 sqft
Price per Sqft $151
Subdivision Sage Run
MLS Listing ID 1000073732
Sold Date 06/30/17
Style Colonial
Bedrooms 4
Full Baths 3
Half Baths 1
HOA Fees $11/ann
HOA Y/N Y
Abv Grd Liv Area 3,476
Originating Board TREND
Year Built 1996
Annual Tax Amount $10,244
Tax Year 2016
Lot Size 0.344 Acres
Acres 0.34
Lot Dimensions 100X150
Property Description
No details have been spared in this absolutely stunning Oxford model with over 3500sf of living space. Enter into the foyer with soaring two-story cathedral ceilings, wide plank cherry hardwood flooring and arched picture window facing the turned wooden staircase. To the left is the formal living room and to the right is the formal dining room. Both have oversized windows for lots of light. Off of the dining room is an elegant butler's pantry for additional storage including wine refrigerator. The light and bright family room has soaring cathedral ceilings, double windows, a gas fireplace and opens up to the large eat-in kitchen. The kitchen is impeccably done and features custom 42" wood cabinets, granite counters with ogee edge, expansive center island that can seat 5, 6-burner gas range with pot filler, double oven, built-in double refrigerator, and views of the incredible exterior hardscaping. The kitchen also boasts a rear staircase for convenient access to the second floor. Off of the kitchen is a large laundry room/ mudroom with utility sink, hanging area for clothes, and built in storage. Open the 8-foot Andersen sliding door and step out onto the expansive paver patio that opens up to the back yard with lush landscaping, fire pit (with seating wall), built-in barbecue area, hot tub, and in-ground, heated salt water pool (resurfaced and new pool heater installed 2016). A private office/study completes the first floor. Upstairs is the master suite with vaulted ceiling, (3) closets and large windows. The master bath features his-and-her sinks, soaking tub, stall shower and separate water closet. The remaining three bedrooms are all nicely sized and boast crown molding and ceiling fans. The second-floor catwalk looks down into the family room for added dramatic flair. The finished basement includes a wet bar and full bath with walk-in shower for any accessibility needs. Lastly, there is an attached 2-car garage with automatic door openers, built-in storage and its own separate side entrance. Every inch of outdoor walking area has been redone with beautiful pavers that complement the perfectly landscaped and manicured front lawn. Additional features of this incredible home include: hardwood floors throughout first and second levels, triple-pane windows with lifetime warranty (2013), new dual zone HVAC (2015), new 50-gallon hot water heater (2016), new roof (2016), in-ground sprinkler system, 20-year guaranteed landscape lighting and a security system.
Location
State NJ
County Burlington
Area Hainesport Twp (20316)
Zoning RES
Rooms
Other Rooms Living Room, Dining Room, Primary Bedroom, Bedroom 2, Bedroom 3, Kitchen, Family Room, Bedroom 1, In-Law/auPair/Suite, Laundry, Other, Attic
Basement Full, Fully Finished
Interior
Interior Features Primary Bath(s), Kitchen - Island, Butlers Pantry, Ceiling Fan(s), Sprinkler System, Wet/Dry Bar, Stall Shower, Kitchen - Eat-In
Hot Water Natural Gas
Heating Gas, Forced Air
Cooling Central A/C
Flooring Wood
Fireplaces Number 1
Fireplaces Type Gas/Propane
Equipment Cooktop, Built-In Range, Oven - Wall, Oven - Double, Oven - Self Cleaning, Commercial Range, Dishwasher, Refrigerator, Disposal
Fireplace Y
Window Features Energy Efficient,Replacement
Appliance Cooktop, Built-In Range, Oven - Wall, Oven - Double, Oven - Self Cleaning, Commercial Range, Dishwasher, Refrigerator, Disposal
Heat Source Natural Gas
Laundry Main Floor
Exterior
Exterior Feature Patio(s)
Garage Inside Access, Garage Door Opener
Garage Spaces 4.0
Pool In Ground
Utilities Available Cable TV
Waterfront N
Water Access N
Roof Type Pitched,Shingle
Accessibility None
Porch Patio(s)
Attached Garage 2
Total Parking Spaces 4
Garage Y
Building
Lot Description Level, Front Yard, Rear Yard, SideYard(s)
Story 2
Foundation Concrete Perimeter
Sewer Public Sewer
Water Public
Architectural Style Colonial
Level or Stories 2
Additional Building Above Grade
Structure Type Cathedral Ceilings,9'+ Ceilings
New Construction N
Schools
School District Hainesport Township Public Schools
Others
HOA Fee Include Common Area Maintenance
Senior Community No
Tax ID 16-00114 16-00015
Ownership Fee Simple
Security Features Security System
Acceptable Financing Conventional
Listing Terms Conventional
Financing Conventional
Read Less Info
Want to know what your home might be worth? Contact us for a FREE valuation!

Our team is ready to help you sell your home for the highest possible price ASAP

Bought with Ya Yuan Lien • RE/MAX Platinum - North Brunswick

Find out why customers are choosing LPT Realty to meet their real estate needs






