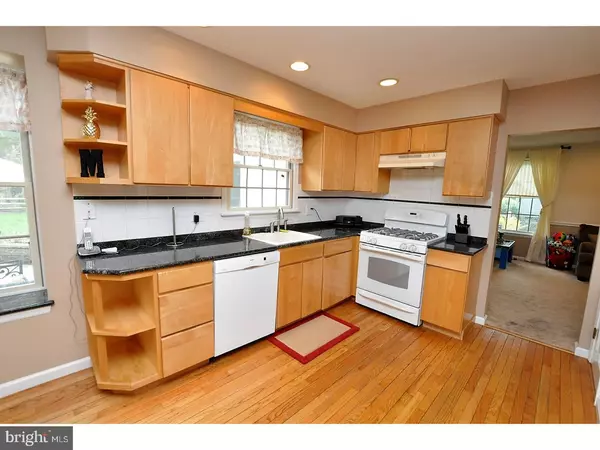$369,800
$369,800
For more information regarding the value of a property, please contact us for a free consultation.
4 Beds
4 Baths
2,761 SqFt
SOLD DATE : 05/24/2017
Key Details
Sold Price $369,800
Property Type Single Family Home
Sub Type Detached
Listing Status Sold
Purchase Type For Sale
Square Footage 2,761 sqft
Price per Sqft $133
Subdivision Deerbrook
MLS Listing ID 1000073046
Sold Date 05/24/17
Style Colonial,Traditional
Bedrooms 4
Full Baths 3
Half Baths 1
HOA Y/N N
Abv Grd Liv Area 2,761
Originating Board TREND
Year Built 1970
Annual Tax Amount $10,092
Tax Year 2016
Lot Size 0.505 Acres
Acres 0.5
Lot Dimensions 110X200X110X200
Property Description
This expanded "Little Mill" model is located in desirable Deerbrook, home to one of Medford's most popular swim and tennis clubs. This spacious home has been beautifully updated throughout including a two story addition creating over 2700 sq. ft. of amazing living and entertaining space. Entryways are all about first impressions and you will surely be impressed with the custom crafted vestibule entry along with the remodeled foyer which includes a hardwood floor and a new solid wood staircase accented with custom trim and molding. The spacious living room features a new plush wall to wall carpet and a glass paneled pocket door that opens to the Media room addition which features a fireplace flanked by custom built-in bookcases. Lots of windows, including a Bay window seat provides plenty of natural light. A sliding glass doors opens to a large paver patio. The formal dining room has been beautifully updated with a hardwood floor and is accented with a wainscoting. The kitchen features granite counters, a hardwood floor, a newer stainless steel refrigerator, Bosch dishwasher and a gas range. The adjacent family room features plush, new wall to wall carpet and a sliding glass door that opens to the paver patio. The newly remodeled power room features a ceramic tile floor which also continues into the remodeled Mud room that includes a front loading washer & dyer topped with a new countertop, a full sink, plenty of cabinetry and a double wall closet. The second floor features new hardwood floors in the hall and new wall to wall carpet in the three guest bedrooms. One of the guest bedrooms has an ensuite full bath. The amazing Master bedroom suite addition is masterfully design with a coffered ceiling, spacious sitting area, a large walk-in cedar closet, double closet and linen closet and a luxurious master bathroom with a marble shower and granite countertops. There are two sets of pull down stairs to attic storage. You'll find lots of recessed lighting thought out the home along with a security system.. The backyard is fenced in and the paver patio provides plenty of space for outdoor entertaining. Public water, Public sewer. Minutes to Philadelphia and short drive to the jersey shore. Memberships are available to the Deerbrook swim and tennis club where you can enjoy activities throughout the summer.
Location
State NJ
County Burlington
Area Medford Twp (20320)
Zoning GD
Direction Northwest
Rooms
Other Rooms Living Room, Dining Room, Primary Bedroom, Bedroom 2, Bedroom 3, Kitchen, Family Room, Bedroom 1, Other, Attic
Interior
Interior Features Primary Bath(s), Butlers Pantry, Ceiling Fan(s), Wood Stove, Stall Shower, Kitchen - Eat-In
Hot Water Natural Gas
Heating Gas, Forced Air, Energy Star Heating System, Programmable Thermostat
Cooling Central A/C
Flooring Wood, Fully Carpeted, Tile/Brick
Fireplaces Number 2
Fireplaces Type Brick, Marble
Equipment Oven - Self Cleaning, Dishwasher, Disposal, Energy Efficient Appliances
Fireplace Y
Window Features Bay/Bow,Energy Efficient,Replacement
Appliance Oven - Self Cleaning, Dishwasher, Disposal, Energy Efficient Appliances
Heat Source Natural Gas
Laundry Main Floor
Exterior
Exterior Feature Patio(s)
Garage Inside Access, Garage Door Opener, Oversized
Garage Spaces 1.0
Fence Other
Utilities Available Cable TV
Water Access N
Roof Type Shingle
Accessibility None
Porch Patio(s)
Attached Garage 1
Total Parking Spaces 1
Garage Y
Building
Lot Description Level, Open, Front Yard, Rear Yard, SideYard(s)
Story 2
Foundation Brick/Mortar
Sewer Public Sewer
Water Public
Architectural Style Colonial, Traditional
Level or Stories 2
Additional Building Above Grade
Structure Type Cathedral Ceilings
New Construction N
Schools
Elementary Schools Milton H Allen
Middle Schools Medford Township Memorial
School District Medford Township Public Schools
Others
Senior Community No
Tax ID 20-02701 16-00005
Ownership Fee Simple
Acceptable Financing Conventional, VA, FHA 203(b)
Listing Terms Conventional, VA, FHA 203(b)
Financing Conventional,VA,FHA 203(b)
Read Less Info
Want to know what your home might be worth? Contact us for a FREE valuation!

Our team is ready to help you sell your home for the highest possible price ASAP

Bought with Valerie Bertsch • BHHS Fox & Roach-Medford

Find out why customers are choosing LPT Realty to meet their real estate needs






