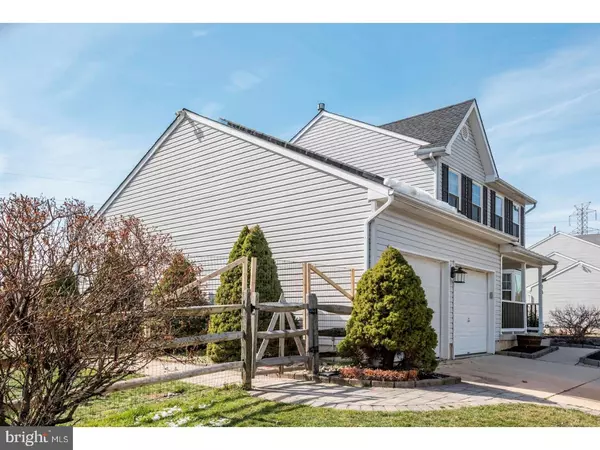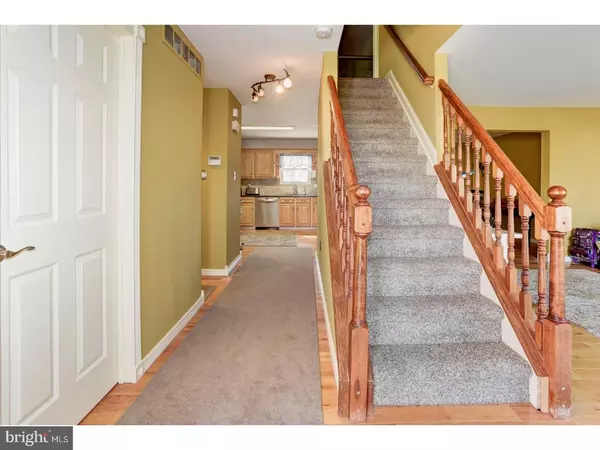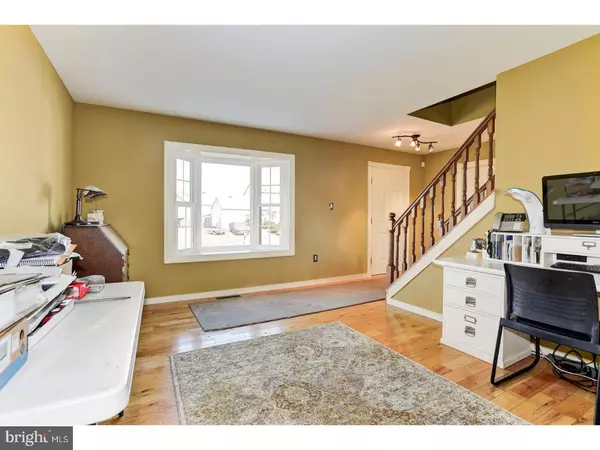$280,000
$292,000
4.1%For more information regarding the value of a property, please contact us for a free consultation.
3 Beds
3 Baths
1,715 SqFt
SOLD DATE : 07/06/2017
Key Details
Sold Price $280,000
Property Type Single Family Home
Sub Type Detached
Listing Status Sold
Purchase Type For Sale
Square Footage 1,715 sqft
Price per Sqft $163
Subdivision Sunset Ridge
MLS Listing ID 1000071656
Sold Date 07/06/17
Style Colonial
Bedrooms 3
Full Baths 2
Half Baths 1
HOA Y/N N
Abv Grd Liv Area 1,715
Originating Board TREND
Year Built 1999
Annual Tax Amount $5,940
Tax Year 2016
Lot Size 0.310 Acres
Acres 0.31
Lot Dimensions 100X135
Property Description
Nothing to do except move in....Enjoy Spring sitting on the front porch of this corner lot home, overlooking the lovely flower beds. Upon entering, your will find beautiful wide plank oak floors throughout the hall, living room and dining rooms. The beautiful picture window in the living room and large window in the dining room allow for plenty of natural light. The beautiful floors carry into the updated kitchen with silestone countertops, tumbled marble back splash, stainless steel appliances are less than 2 years, gas stove with double oven, and window over the sink. Step down to the spacious familyroom with sliding doors leading to the rear yard. And what a yard it is....fenced and overlooking open space, enjoy entertaining on the 2 large stone patio areas with hurricane awning for those sunny days. Finishing off the main floor is a spacious half bath with oak floors and front window; large pantry; coat closet; and access to the 2 car garage with utility sink. The 2nd floor has new carpet throughout. The spacious master bedroom has a walk-in closet and updated bath with ceramic bath and shower tiles and shower tower with multiple spray features. There are 2 additional bedrooms and another full updated bath with a shower tower and ceramic shower and floor tiles to finish off this floor. The basement with laundry area offers plenty of storage and 8' ceilings is just waiting to be finished. Other features include ceiling fans, closet organizers in all bedrooms, 6-panel doors, underground sprinkler system, invisible fence, motion activated lights and 10' x 14' shed.....Did I mention the 20 year solar panels which were installed in 2016 and transferable to the new owner? What a savings! More updates include; roof with 30 year shingles 2012; A/C 2016; furnace 2015; water heater 2012. Everything is already done! Make your appointment to preview this lovely home. Enjoy the outdoor rear photos from last Spring.
Location
State NJ
County Burlington
Area Burlington Twp (20306)
Zoning R-12
Rooms
Other Rooms Living Room, Dining Room, Primary Bedroom, Bedroom 2, Kitchen, Family Room, Bedroom 1, Other, Attic
Basement Full, Unfinished
Interior
Interior Features Primary Bath(s), Kitchen - Eat-In
Hot Water Natural Gas
Heating Gas, Forced Air
Cooling Central A/C
Flooring Wood, Fully Carpeted
Equipment Oven - Double
Fireplace N
Appliance Oven - Double
Heat Source Natural Gas
Laundry Basement
Exterior
Exterior Feature Patio(s), Porch(es)
Garage Spaces 4.0
Fence Other
Water Access N
Roof Type Shingle
Accessibility None
Porch Patio(s), Porch(es)
Attached Garage 2
Total Parking Spaces 4
Garage Y
Building
Lot Description Level, Front Yard, Rear Yard
Story 2
Sewer Public Sewer
Water Public
Architectural Style Colonial
Level or Stories 2
Additional Building Above Grade, Shed
New Construction N
Schools
Elementary Schools B. Bernice Young
High Schools Burlington Township
School District Burlington Township
Others
Senior Community No
Tax ID 06-00105 03-00002
Ownership Fee Simple
Acceptable Financing Conventional, VA, FHA 203(b), USDA
Listing Terms Conventional, VA, FHA 203(b), USDA
Financing Conventional,VA,FHA 203(b),USDA
Read Less Info
Want to know what your home might be worth? Contact us for a FREE valuation!

Our team is ready to help you sell your home for the highest possible price ASAP

Bought with Tejinder T Mahal • Weichert Realtors-Burlington

Find out why customers are choosing LPT Realty to meet their real estate needs






