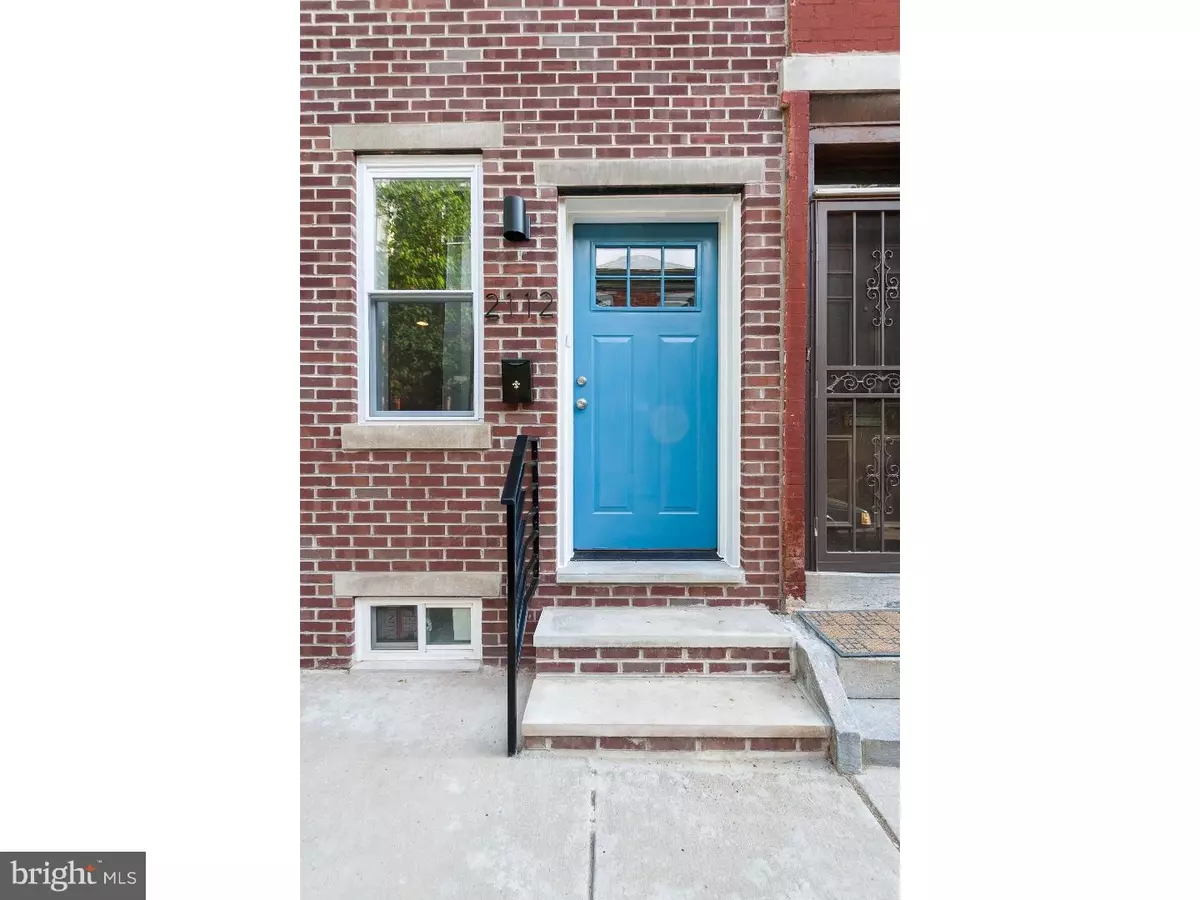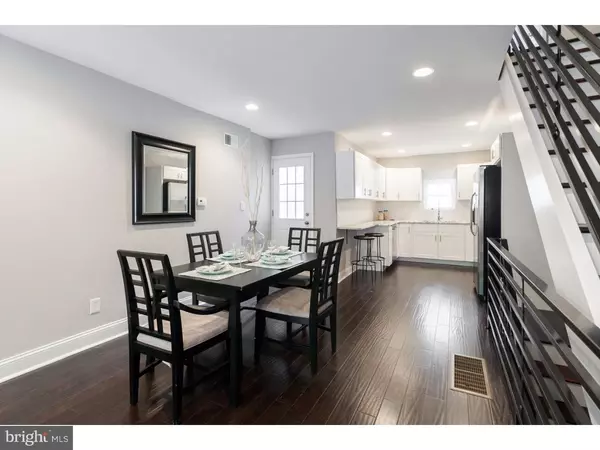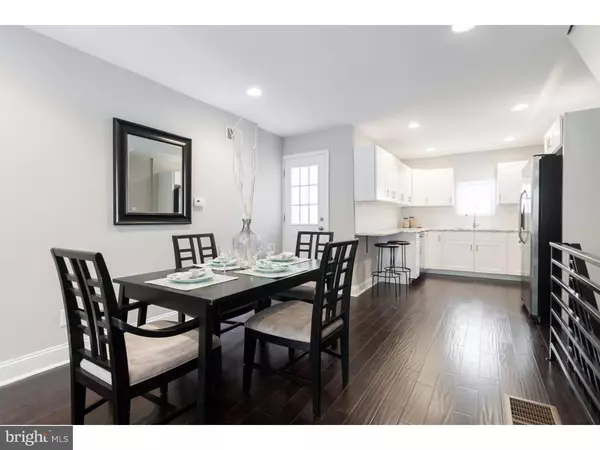$476,000
$459,000
3.7%For more information regarding the value of a property, please contact us for a free consultation.
2 Beds
2 Baths
1,056 SqFt
SOLD DATE : 06/21/2016
Key Details
Sold Price $476,000
Property Type Townhouse
Sub Type Interior Row/Townhouse
Listing Status Sold
Purchase Type For Sale
Square Footage 1,056 sqft
Price per Sqft $450
Subdivision Graduate Hospital
MLS Listing ID 1000030926
Sold Date 06/21/16
Style Colonial
Bedrooms 2
Full Baths 1
Half Baths 1
HOA Y/N N
Abv Grd Liv Area 1,056
Originating Board TREND
Year Built 1925
Annual Tax Amount $1,340
Tax Year 2016
Lot Size 750 Sqft
Acres 0.02
Lot Dimensions 15X50
Property Description
Amazing rehab on a picturesque street in the sought after Graduate Hospital neighborhood. This home has been tastefully renovated from top to bottom. Brand new brick facade and back siding. Open floor plan, gorgeous, dark handscraped hardwood floors. Immaculate & bright kitchen boasting natural light, granite counter tops, stainless steel appliances and sleek cabinetry. Rear door leads to ample back yard space. Finished basement with added powder room & laundry- washer & dryer included. Metal railings on both stairwells, 2nd floor has been completely reconstructed- 2 LARGE bedrooms with excellent closet space. Largely expanded bathroom with gorgeous porcelain, tile floors, tile shower/bath and a floating double sink. ALL Brand new: HVAC & ductwork, electrical, plumbing, rubber roof, vinyl windows, water heater, insulation and paint. This home is a must-see with great walk-ability on a killer street! 10 year tax abatement pending.
Location
State PA
County Philadelphia
Area 19146 (19146)
Zoning RSA5
Rooms
Other Rooms Living Room, Dining Room, Primary Bedroom, Kitchen, Bedroom 1
Basement Full, Fully Finished
Interior
Interior Features Dining Area
Hot Water Natural Gas
Heating Gas, Forced Air
Cooling Central A/C
Flooring Wood
Equipment Dishwasher
Fireplace N
Appliance Dishwasher
Heat Source Natural Gas
Laundry Basement
Exterior
Exterior Feature Patio(s)
Waterfront N
Water Access N
Roof Type Flat
Accessibility None
Porch Patio(s)
Garage N
Building
Story 2
Sewer Public Sewer
Water Public
Architectural Style Colonial
Level or Stories 2
Additional Building Above Grade
New Construction N
Schools
School District The School District Of Philadelphia
Others
Senior Community No
Tax ID 302068900
Ownership Fee Simple
Read Less Info
Want to know what your home might be worth? Contact us for a FREE valuation!

Our team is ready to help you sell your home for the highest possible price ASAP

Bought with Eric I Fox • BHHS Fox & Roach At the Harper, Rittenhouse Square

Find out why customers are choosing LPT Realty to meet their real estate needs






