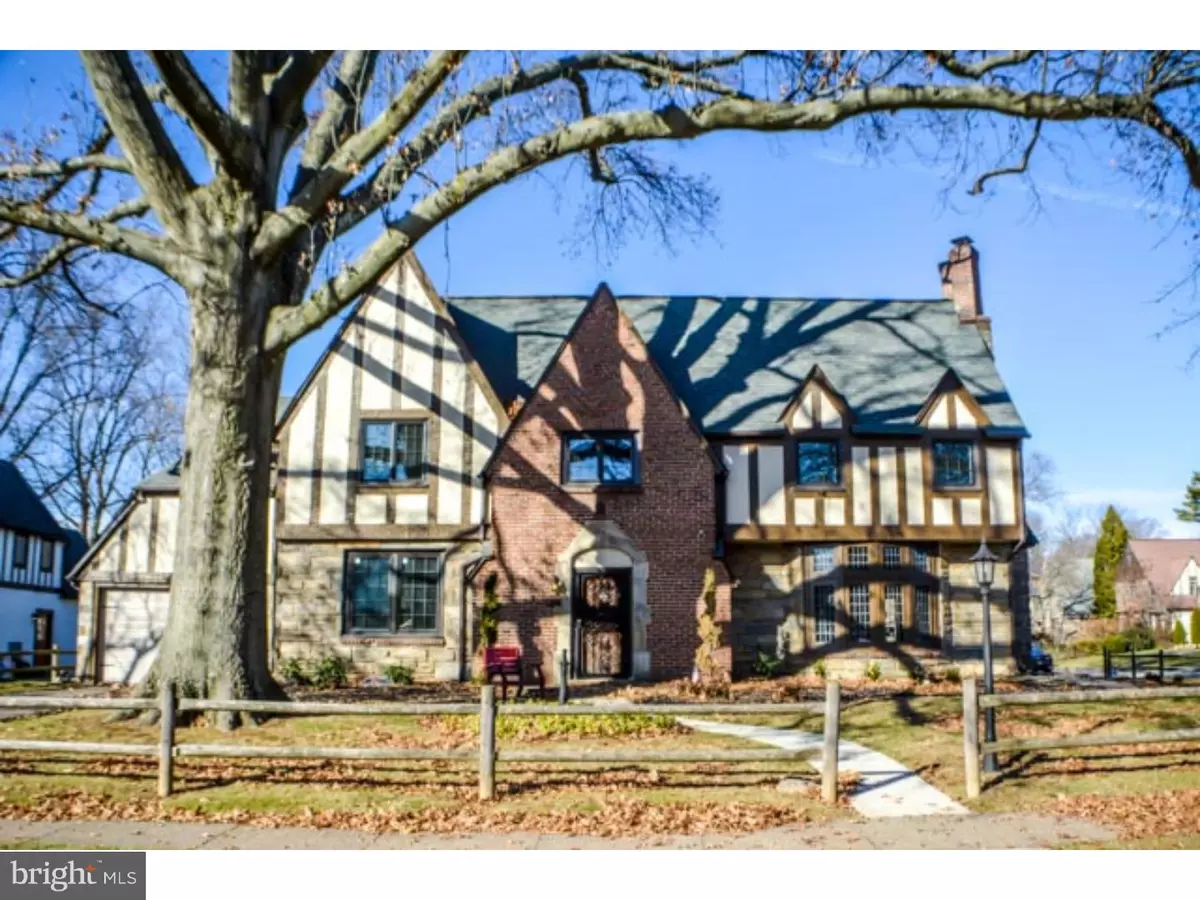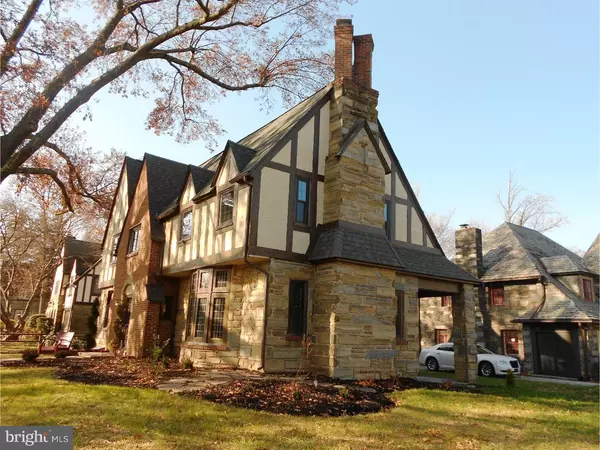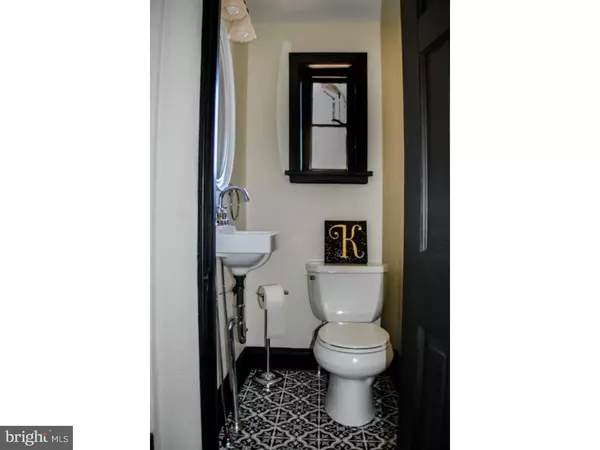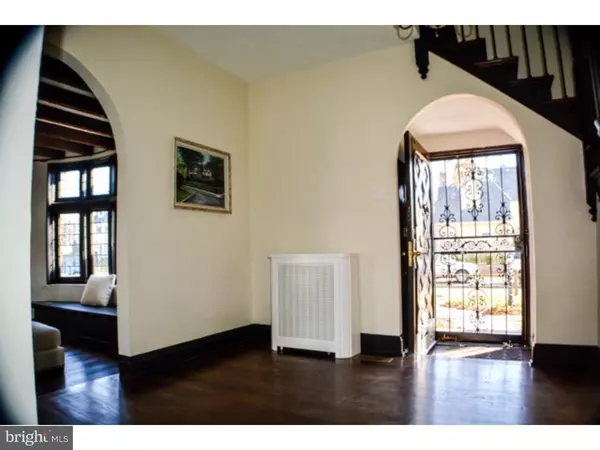$380,000
$400,000
5.0%For more information regarding the value of a property, please contact us for a free consultation.
5 Beds
4 Baths
3,077 SqFt
SOLD DATE : 03/23/2017
Key Details
Sold Price $380,000
Property Type Single Family Home
Sub Type Detached
Listing Status Sold
Purchase Type For Sale
Square Footage 3,077 sqft
Price per Sqft $123
Subdivision Aronimink
MLS Listing ID 1003938547
Sold Date 03/23/17
Style Tudor
Bedrooms 5
Full Baths 3
Half Baths 1
HOA Y/N N
Abv Grd Liv Area 3,077
Originating Board TREND
Year Built 1925
Annual Tax Amount $7,955
Tax Year 2017
Lot Size 10,629 Sqft
Acres 0.24
Lot Dimensions 80X100
Property Description
ALERT! ALERT! THE TAXES HAVE BEEN REDUCED TO $7,895.78 !!!This AMAZING Tudor is For YOU! Everything NEW! Welcoming Center hall w/Coat closet & new Powder rm, Incredible Sunken Living Rm w/lg Bay leaded window w/window seat, Special C/T Fireplace & 2 leaded glass french doors to Rear covered porch! Den/Off w/built=-ins, Awesome White Kitchen w/Granite tops, SS appliances, Open to Dining Rm, Separate Butler Pantry Rm, Pantry closet, entrance to back Stairs & O/E. Up to the 2nd Floor with Artisan railing & turned Staircase to Huge Master w/H&H closets, Incredible C/T lg. bath w/Large stall shower, SIMPLY A MUST SEE! 3 Additional Bedrooms a 2nd Jack & Jill C/T new bath, the Back Stairs lead to the 5th bedroom w/private new C/T bath and Hall entrance to stairs to Attic. Basement full & unfinished..... 2 Car attached garage w/new elec. door. "HONEY, STOP THE CAR" curb appeal! An Absolute MUST SEE! A bit of New with all the CHARM of YEARS PAST!
Location
State PA
County Delaware
Area Upper Darby Twp (10416)
Zoning RESI
Rooms
Other Rooms Living Room, Dining Room, Primary Bedroom, Bedroom 2, Bedroom 3, Kitchen, Bedroom 1, Other, Attic
Basement Full, Unfinished
Interior
Interior Features Primary Bath(s), Kitchen - Island, Butlers Pantry, Stain/Lead Glass, Stall Shower, Kitchen - Eat-In
Hot Water Natural Gas
Heating Gas, Hot Water, Radiator
Cooling Central A/C
Flooring Wood, Tile/Brick
Fireplaces Number 1
Equipment Oven - Self Cleaning, Dishwasher, Energy Efficient Appliances, Built-In Microwave
Fireplace Y
Window Features Bay/Bow,Energy Efficient,Replacement
Appliance Oven - Self Cleaning, Dishwasher, Energy Efficient Appliances, Built-In Microwave
Heat Source Natural Gas
Laundry Basement
Exterior
Exterior Feature Porch(es)
Garage Spaces 5.0
Fence Other
Water Access N
Roof Type Pitched,Shingle
Accessibility None
Porch Porch(es)
Attached Garage 2
Total Parking Spaces 5
Garage Y
Building
Lot Description Corner, Level, Front Yard, Rear Yard, SideYard(s)
Story 3+
Foundation Stone
Sewer Public Sewer
Water Public
Architectural Style Tudor
Level or Stories 3+
Additional Building Above Grade
Structure Type 9'+ Ceilings
New Construction N
Schools
Elementary Schools Aronimink
Middle Schools Drexel Hill
High Schools Upper Darby Senior
School District Upper Darby
Others
Senior Community No
Tax ID 16-10-01107-00
Ownership Fee Simple
Acceptable Financing Conventional, VA, FHA 203(b)
Listing Terms Conventional, VA, FHA 203(b)
Financing Conventional,VA,FHA 203(b)
Read Less Info
Want to know what your home might be worth? Contact us for a FREE valuation!

Our team is ready to help you sell your home for the highest possible price ASAP

Bought with Roe Dorris • Keller Williams Realty Devon-Wayne

Find out why customers are choosing LPT Realty to meet their real estate needs






