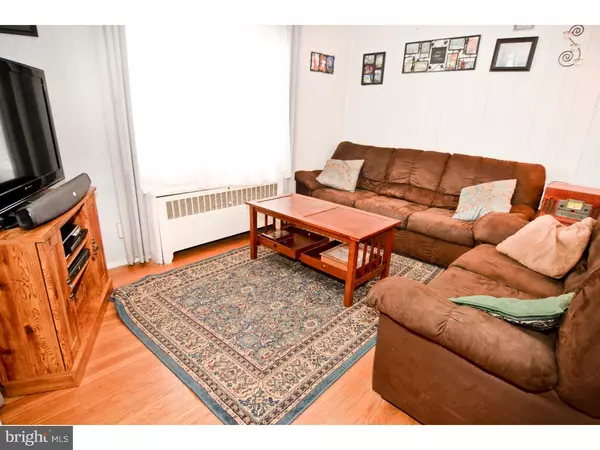$105,000
$104,900
0.1%For more information regarding the value of a property, please contact us for a free consultation.
3 Beds
2 Baths
1,450 SqFt
SOLD DATE : 04/28/2017
Key Details
Sold Price $105,000
Property Type Single Family Home
Sub Type Twin/Semi-Detached
Listing Status Sold
Purchase Type For Sale
Square Footage 1,450 sqft
Price per Sqft $72
Subdivision Clyde Park
MLS Listing ID 1003921005
Sold Date 04/28/17
Style Traditional
Bedrooms 3
Full Baths 1
Half Baths 1
HOA Y/N N
Abv Grd Liv Area 1,450
Originating Board TREND
Year Built 1930
Annual Tax Amount $4,267
Tax Year 2017
Lot Size 4,356 Sqft
Acres 0.1
Lot Dimensions 30X150
Property Description
OPEN HOUSE SUNDAY 10/16 1p-4p Charming twin home in Clyde Park. Approaching this home you will be welcomed by the inviting, covered front porch. The traditional floor plan offers a sunny spacious kitchen, living room, and formal dining room. Conveniently off the kitchen is a laundry room and powder room. Enjoy the private fenced in back yard, perfect for grilling, gatherings or just relaxing on the patio. Upstairs Master Suite with sitting room, also perfect for an office. A brightly lit second bedroom and full bathroom complete the second floor. Enjoy the finished walk up attic which could easily be converted into a play room, office, or third bedroom. Located walking distance to local athletic fields, day care facilities, pharmacy, and local shopping. A convenient location just minutes away from public transportation makes this home a must see!
Location
State PA
County Delaware
Area Clifton Heights Boro (10410)
Zoning RESID
Rooms
Other Rooms Living Room, Dining Room, Primary Bedroom, Bedroom 2, Kitchen, Bedroom 1, Attic
Basement Full, Unfinished
Interior
Interior Features Ceiling Fan(s), Kitchen - Eat-In
Hot Water Oil
Heating Oil, Hot Water
Cooling Wall Unit
Flooring Wood, Fully Carpeted
Fireplace N
Heat Source Oil
Laundry Main Floor
Exterior
Exterior Feature Patio(s), Porch(es)
Utilities Available Cable TV
Waterfront N
Water Access N
Roof Type Pitched,Shingle
Accessibility None
Porch Patio(s), Porch(es)
Garage N
Building
Lot Description Irregular
Story 2
Sewer Public Sewer
Water Public
Architectural Style Traditional
Level or Stories 2
Additional Building Above Grade
New Construction N
Schools
High Schools Upper Darby Senior
School District Upper Darby
Others
Senior Community No
Tax ID 10-00-00052-00
Ownership Fee Simple
Read Less Info
Want to know what your home might be worth? Contact us for a FREE valuation!

Our team is ready to help you sell your home for the highest possible price ASAP

Bought with Laura Blenman • BHHS Fox & Roach-Concord

Find out why customers are choosing LPT Realty to meet their real estate needs






