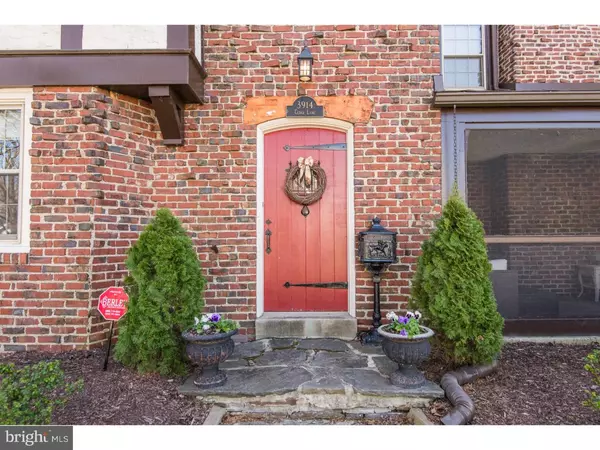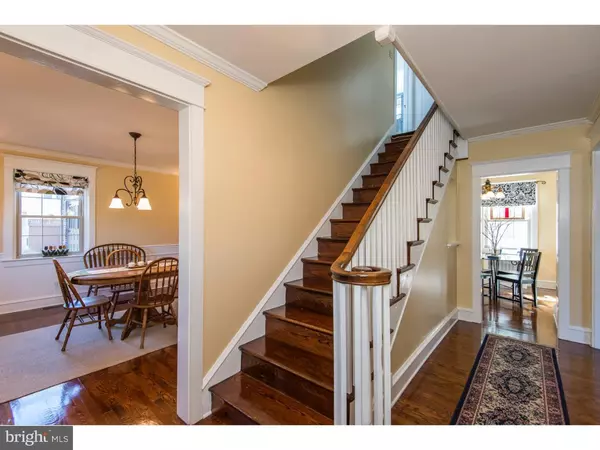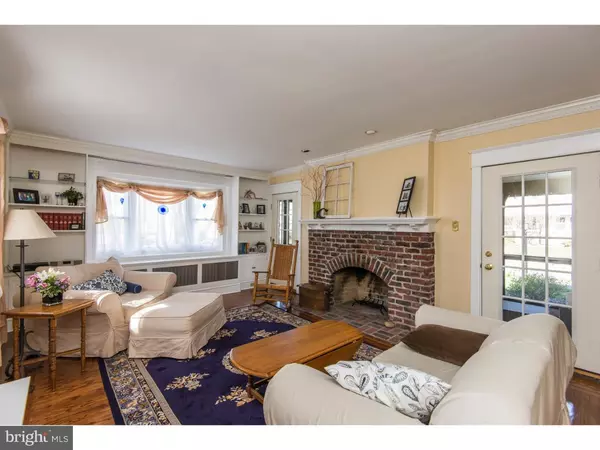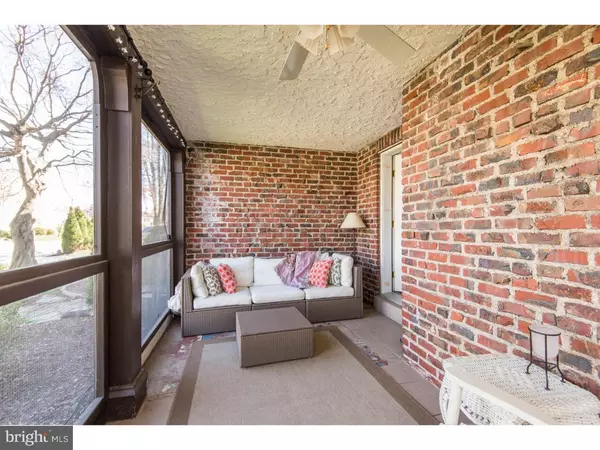$355,000
$375,000
5.3%For more information regarding the value of a property, please contact us for a free consultation.
5 Beds
4 Baths
4,030 SqFt
SOLD DATE : 10/26/2016
Key Details
Sold Price $355,000
Property Type Single Family Home
Sub Type Detached
Listing Status Sold
Purchase Type For Sale
Square Footage 4,030 sqft
Price per Sqft $88
Subdivision Aronimink Estates
MLS Listing ID 1003916417
Sold Date 10/26/16
Style Tudor
Bedrooms 5
Full Baths 3
Half Baths 1
HOA Y/N N
Abv Grd Liv Area 4,030
Originating Board TREND
Year Built 1930
Annual Tax Amount $12,324
Tax Year 2016
Lot Size 7,187 Sqft
Acres 0.16
Lot Dimensions 60X114
Property Description
Want picturesque curb appeal, tons of living space, a functional floor plan, & upgrades galore all in a fabulous walkable community? Then you must see this magnificent Tudor that rests on a corner lot along the beautifully tree lined streets of Drexel Hill. Upon entering the front door a gracious foyer welcomes you. To the right you will find a large living room with bay window, wood burning fireplace, crown molding and hardwood floors with a Mahogany inlay. French doors lead you to the enclosed front porch for a peaceful retreat. The dining room with wainscoting leads to a stunning galley style kitchen with granite countertops that will delight the most capable cooks while their audience chats in the breakfast nook. Charming architectural details include a peek through window from the kitchen to the living room. Off the kitchen is an entrance from the driveway that leads to the large family room with brand new carpet and powder room. A sliding door gives access to the patio and shed. Going up you can utilize the main stairs or the back stairs from the kitchen. A tasteful hall bath sits at the top of main stairs with a tub and separate stall shower. The original Master Bedroom with dual closets is large and full of natural light. The second and third bedrooms are spacious with ample storage. Off the back stairs from the kitchen you will find the second full bathroom and fourth bedroom currently used as an office. This could make a perfect in-laws quarters or au pair suite. Just a short flight of stairs to the third floor is an expansive loft currently being used as the master suite. Skylights flood the room with natural light. Exposed beams provide a warm atmosphere. A large walk-in closet offers bountiful storage and a full bath with stall shower completes the en-suite. Dual zone central air, new roof 2011, new vinyl siding 2015, all new replacement windows, 200 amp electric it's all been done! Come and unpack your bags. Convenient to Center City, all modes of public transit and major highways, this gem is waiting for you.
Location
State PA
County Delaware
Area Upper Darby Twp (10416)
Zoning RESID
Rooms
Other Rooms Living Room, Dining Room, Primary Bedroom, Bedroom 2, Bedroom 3, Kitchen, Family Room, Bedroom 1, Other
Basement Full, Unfinished
Interior
Interior Features Skylight(s), Breakfast Area
Hot Water Natural Gas
Heating Gas, Hot Water
Cooling Central A/C
Flooring Wood, Fully Carpeted
Fireplaces Number 1
Fireplaces Type Brick
Fireplace Y
Heat Source Natural Gas
Laundry Basement
Exterior
Exterior Feature Porch(es)
Water Access N
Roof Type Shingle
Accessibility None
Porch Porch(es)
Garage N
Building
Lot Description Corner
Story 3+
Sewer Public Sewer
Water Public
Architectural Style Tudor
Level or Stories 3+
Additional Building Above Grade, Shed
Structure Type Cathedral Ceilings
New Construction N
Schools
Elementary Schools Hillcrest
Middle Schools Drexel Hill
High Schools Upper Darby Senior
School District Upper Darby
Others
Senior Community No
Tax ID 16-10-00211-00
Ownership Fee Simple
Security Features Security System
Read Less Info
Want to know what your home might be worth? Contact us for a FREE valuation!

Our team is ready to help you sell your home for the highest possible price ASAP

Bought with Sara M Moyher • BHHS Fox & Roach-Wayne

Find out why customers are choosing LPT Realty to meet their real estate needs






