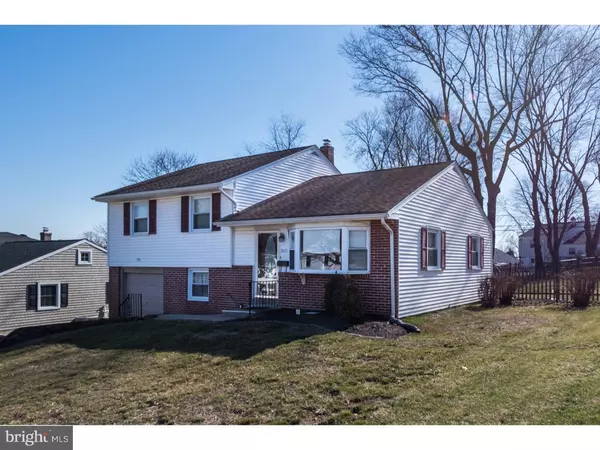$255,000
$250,000
2.0%For more information regarding the value of a property, please contact us for a free consultation.
3 Beds
2 Baths
1,320 SqFt
SOLD DATE : 08/10/2016
Key Details
Sold Price $255,000
Property Type Single Family Home
Sub Type Detached
Listing Status Sold
Purchase Type For Sale
Square Footage 1,320 sqft
Price per Sqft $193
Subdivision Lawrence Park
MLS Listing ID 1003913543
Sold Date 08/10/16
Style Traditional,Split Level
Bedrooms 3
Full Baths 1
Half Baths 1
HOA Y/N N
Abv Grd Liv Area 1,320
Originating Board TREND
Year Built 1955
Annual Tax Amount $4,223
Tax Year 2016
Lot Size 8,451 Sqft
Acres 0.19
Lot Dimensions 60X127
Property Description
Welcome to 207 Hastings Boulevard! This lovely 3 bedroom, 1.5 bathroom Split Level home is charming from the start, as upon entering into the living room/great room you are met with a bright space featuring a large bay window and wooden floors. Continuing into the dining room portion of the great room, the wood floors continue where multiple windows allow for tons of natural light. Overlooking the dining room area, the spacious kitchen offers plenty of countertop work space and cabinet storage, as well as breakfast bar with storage and access to the lower level family room. The family room's plush carpeting and built in shelves/storage creates a relaxed environment in which to work or play. The lower level also provides laundry area with storage and utility sink as well as access to the expansive fenced back yard. The home's 3 bedrooms are found on the top most floor and all provide ample storage and lots of natural light. The wood floors continue into 2 of the bedrooms, where the 3rd bedroom features plush wall to wall carpet. A full bathroom is also located on this level which includes a large storage vanity. Be sure to view the virtual tour and schedule a private showing today! Buyer shall receive 3% settlement help from seller at closing. Buyer shall pay the short sale negotiation to Ward & Taylor, LLC in the amount of 3% of the purchase price.
Location
State PA
County Delaware
Area Marple Twp (10425)
Zoning RES
Rooms
Other Rooms Living Room, Dining Room, Primary Bedroom, Bedroom 2, Kitchen, Family Room, Bedroom 1, Attic
Interior
Interior Features Stall Shower, Kitchen - Eat-In
Hot Water Natural Gas
Heating Gas, Forced Air
Cooling Central A/C
Flooring Wood, Fully Carpeted, Vinyl, Tile/Brick
Equipment Built-In Range, Oven - Self Cleaning, Dishwasher, Built-In Microwave
Fireplace N
Window Features Replacement
Appliance Built-In Range, Oven - Self Cleaning, Dishwasher, Built-In Microwave
Heat Source Natural Gas
Laundry Lower Floor
Exterior
Garage Spaces 4.0
Utilities Available Cable TV
Water Access N
Roof Type Pitched,Shingle
Accessibility None
Attached Garage 1
Total Parking Spaces 4
Garage Y
Building
Lot Description Level, Front Yard, Rear Yard, SideYard(s)
Story Other
Foundation Brick/Mortar
Sewer Public Sewer
Water Public
Architectural Style Traditional, Split Level
Level or Stories Other
Additional Building Above Grade
New Construction N
Schools
Elementary Schools Loomis
Middle Schools Paxon Hollow
High Schools Marple Newtown
School District Marple Newtown
Others
Senior Community No
Tax ID 25-00-02018-00
Ownership Fee Simple
Acceptable Financing Conventional, VA, FHA 203(b)
Listing Terms Conventional, VA, FHA 203(b)
Financing Conventional,VA,FHA 203(b)
Special Listing Condition Short Sale
Read Less Info
Want to know what your home might be worth? Contact us for a FREE valuation!

Our team is ready to help you sell your home for the highest possible price ASAP

Bought with Janet R Busillo • BHHS Fox & Roach-Media

Find out why customers are choosing LPT Realty to meet their real estate needs






