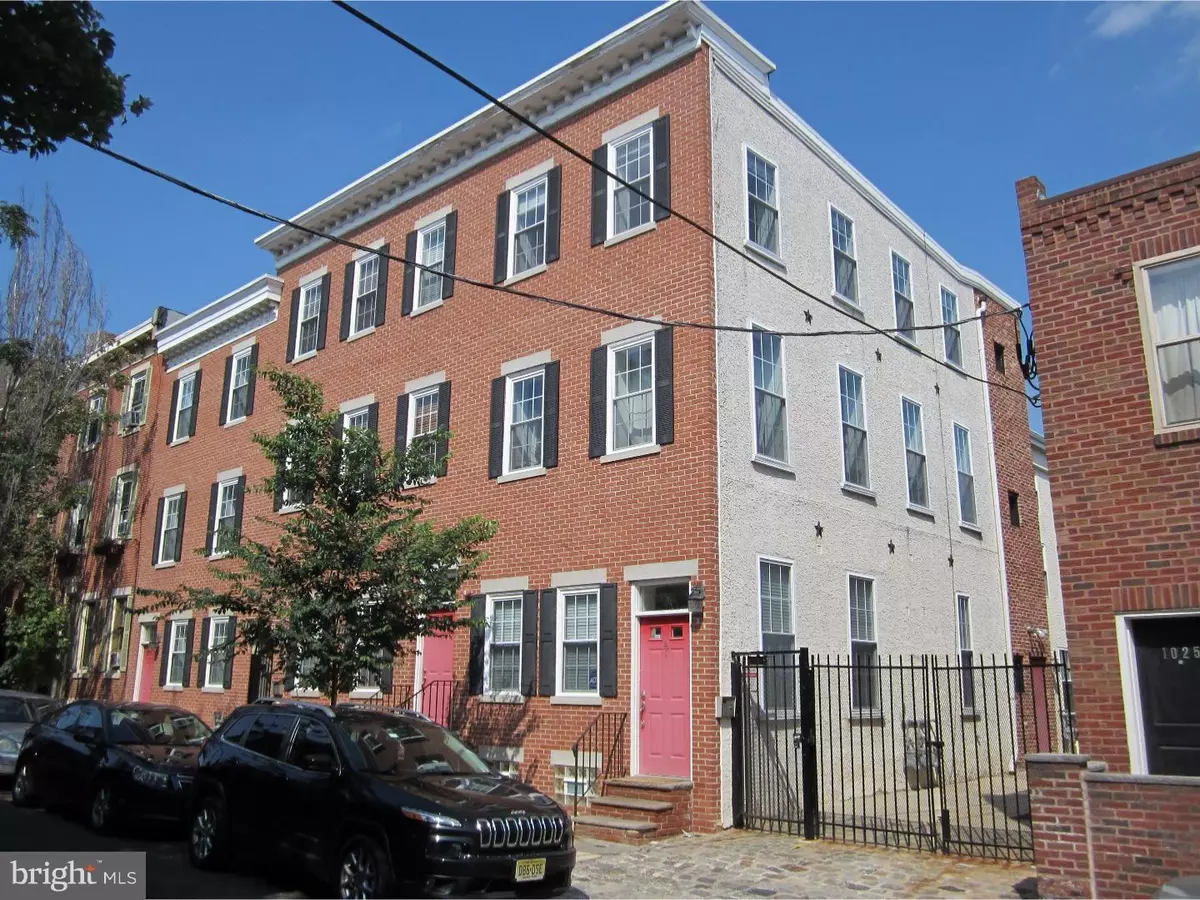$135,000
$149,900
9.9%For more information regarding the value of a property, please contact us for a free consultation.
1 Bed
1 Bath
651 SqFt
SOLD DATE : 12/22/2016
Key Details
Sold Price $135,000
Property Type Single Family Home
Sub Type Unit/Flat/Apartment
Listing Status Sold
Purchase Type For Sale
Square Footage 651 sqft
Price per Sqft $207
Subdivision Northern Liberties
MLS Listing ID 1003642117
Sold Date 12/22/16
Style Colonial,Contemporary,Bi-level
Bedrooms 1
Full Baths 1
HOA Fees $129/mo
HOA Y/N Y
Abv Grd Liv Area 651
Originating Board TREND
Year Built 2006
Annual Tax Amount $2,391
Tax Year 2016
Lot Size 436 Sqft
Acres 0.01
Lot Dimensions 651
Property Description
Beautiful 1 bedroom, 1 bath, bi-level condo situated in a private, secure courtyard setting. This Cobblestone Court unit is not to be missed. Enter from courtyard into the Living Room/Kitchen first floor to find oak flooring, gas fireplace, recessed lighting. Through to kitchen with cherry and glass cabinetry, granite countertops and stainless steel appliances. Up to the second floor with berber carpeted bedroom overlooking the courtyard. Full bath with ceramic tile flooring. Lots of natural light complete this unit at a price rarely found in Northern Liberties.
Location
State PA
County Philadelphia
Area 19123 (19123)
Zoning RSA5
Rooms
Other Rooms Living Room, Primary Bedroom, Kitchen
Interior
Hot Water Natural Gas
Heating Gas, Forced Air
Cooling Central A/C
Flooring Wood, Fully Carpeted
Fireplaces Number 1
Fireplaces Type Gas/Propane
Fireplace Y
Heat Source Natural Gas
Laundry Main Floor
Exterior
Waterfront N
Water Access N
Accessibility None
Garage N
Building
Sewer Public Sewer
Water Public
Architectural Style Colonial, Contemporary, Bi-level
Additional Building Above Grade
New Construction N
Schools
School District The School District Of Philadelphia
Others
Pets Allowed Y
HOA Fee Include Common Area Maintenance,Snow Removal,Water,Sewer,Insurance,Management
Senior Community No
Tax ID 888055811
Ownership Condominium
Pets Description Case by Case Basis
Read Less Info
Want to know what your home might be worth? Contact us for a FREE valuation!

Our team is ready to help you sell your home for the highest possible price ASAP

Bought with Michael V Pacienza Jr. • BHHS Fox & Roach-Center City Walnut

Find out why customers are choosing LPT Realty to meet their real estate needs






