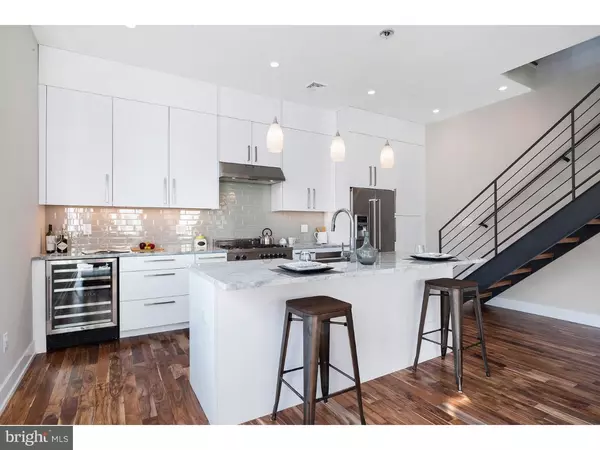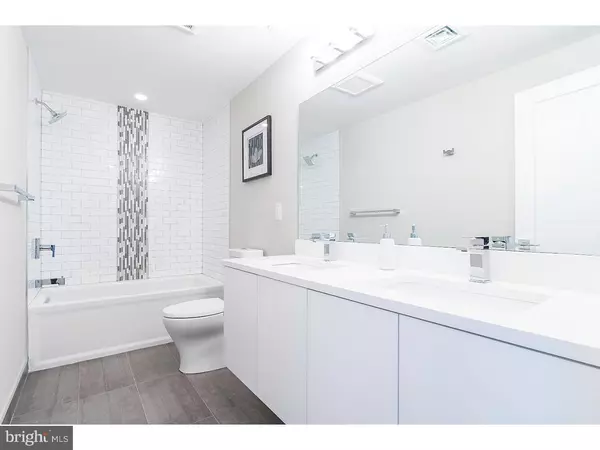$840,000
$850,000
1.2%For more information regarding the value of a property, please contact us for a free consultation.
3 Beds
3 Baths
800 Sqft Lot
SOLD DATE : 01/12/2017
Key Details
Sold Price $840,000
Property Type Townhouse
Sub Type End of Row/Townhouse
Listing Status Sold
Purchase Type For Sale
Subdivision Northern Liberties
MLS Listing ID 1003634093
Sold Date 01/12/17
Style Other
Bedrooms 3
Full Baths 2
Half Baths 1
HOA Y/N N
Originating Board TREND
Year Built 2016
Annual Tax Amount $1
Tax Year 2016
Lot Size 800 Sqft
Acres 0.02
Lot Dimensions 20X40
Property Description
Welcome to the 3rd & George Town Homes! FIVE boutique Luxury New Construction Town Homes WITH PARKING and a 10 YEAR TAX ABATEMENT in the heart of Northern Liberties! With ONE UNDER CONTRACT ALREADY this spectacular CORNER UNIT is the focal point of the 3rd & George project! A magnificent structure with amazing 8x8 ft windows in the living room bay area and breathtaking center city skyline and bridge views from your Master Bedroom. This 3 Bedroom, 2 and a half bathroom home was both thoughtfully designed and constructed with the utmost craftsmanship. An attention to detail was paid in every way possible with Acacia hardwood flooring, Dual Zone HVAC, Energy Efficient Tank-less Hot Water Heater, recessed lighting, Kohler fixtures throughout, and custom oak tread staircases with steel stringers. On the expansive main floor natural light fills the room from the enormous Anderson windows. Custom white lacquer kitchen cabinetry extends all the way up to the 10 ft ceilings! Appliances include Kitchen Aid professional counter depth refrigerator, Kitchen Aid dishwasher, Sharp microwave drawer, dual zone Summit wine cooler and a magnificent 36" Bertazzoni range! SUPER WHITE QUARTZITE counter tops and a 30" Kohler Farmhouse sink cap off this sleek contemporary kitchen. The Master Bathroom is lined with real Carrera marble, with a heated floor, custom walnut double vanity and Carrera vanity top with Kohler fixtures; a frameless glass shower with multiple shower heads and Carrera subway tile from the basket weave shower floor up to the 9ft ceilings. Walk right out of your Master Suite onto the spacious balcony, then take the spiral staircase up to the enormous fiberglass roof deck lined with chocolate brown maintenance free ACM panels and you'll have some of the best views in the city! It's just steps away from some of Philadelphia's best bars and restaurants, as well as the Liberty Walk and the Commons at Schmidt's. 1102 N 3rd St. is undoubtedly one of the most beautiful new construction homes that Northern Liberties has to offer. Come see for yourself? Schedule a showing now! 3rdandgeorge .com (Taxes are estimated and buyer should verify from BRT)
Location
State PA
County Philadelphia
Area 19123 (19123)
Zoning RSA5
Rooms
Other Rooms Living Room, Dining Room, Primary Bedroom, Bedroom 2, Kitchen, Family Room, Bedroom 1
Basement Full, Fully Finished
Interior
Interior Features Kitchen - Island, Butlers Pantry, Sprinkler System, Breakfast Area
Hot Water Natural Gas, Electric
Heating Gas, Electric, Forced Air
Cooling Central A/C
Flooring Wood, Tile/Brick, Marble
Equipment Built-In Range, Commercial Range, Dishwasher, Disposal, Energy Efficient Appliances, Built-In Microwave
Fireplace N
Window Features Energy Efficient
Appliance Built-In Range, Commercial Range, Dishwasher, Disposal, Energy Efficient Appliances, Built-In Microwave
Heat Source Natural Gas, Electric
Laundry Upper Floor
Exterior
Exterior Feature Deck(s), Roof, Balcony
Garage Spaces 2.0
Waterfront N
Water Access N
Accessibility None
Porch Deck(s), Roof, Balcony
Total Parking Spaces 2
Garage N
Building
Story 3+
Sewer Public Sewer
Water Public
Architectural Style Other
Level or Stories 3+
Structure Type 9'+ Ceilings
New Construction Y
Schools
School District The School District Of Philadelphia
Others
Senior Community No
Tax ID 057083100
Ownership Fee Simple
Read Less Info
Want to know what your home might be worth? Contact us for a FREE valuation!

Our team is ready to help you sell your home for the highest possible price ASAP

Bought with Kristin McFeely • Coldwell Banker Realty

Find out why customers are choosing LPT Realty to meet their real estate needs






